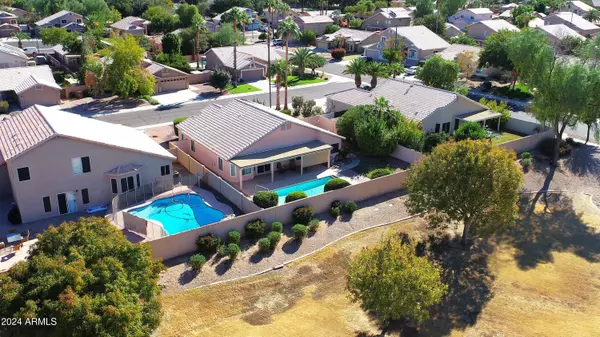$540,000
$540,000
For more information regarding the value of a property, please contact us for a free consultation.
4 Beds
2 Baths
1,802 SqFt
SOLD DATE : 11/27/2024
Key Details
Sold Price $540,000
Property Type Single Family Home
Sub Type Single Family - Detached
Listing Status Sold
Purchase Type For Sale
Square Footage 1,802 sqft
Price per Sqft $299
Subdivision Dave Brown Lamoreaux Farms
MLS Listing ID 6781386
Sold Date 11/27/24
Bedrooms 4
HOA Fees $78/qua
HOA Y/N Yes
Originating Board Arizona Regional Multiple Listing Service (ARMLS)
Year Built 1998
Annual Tax Amount $914
Tax Year 2024
Lot Size 7,810 Sqft
Acres 0.18
Property Description
Prime Gilbert Location! Only minutes to downtown and San Tan Village for great eats and entertainment! Original owner. This spacious 1800sf + 4BR, 2BA Dave Brown home offers no neighbors behind (community park) so you can enjoy the blue skies and sunsets while relaxing in your sparkling pool refreshed by Shasta Pools with newer surface and tile and mechanical safety cover. 36' covered back patio, grassy lawn for the pups, mature trees including lemon, juicy grapefruit, and orange varieties. Inside find beautiful Shaw wood laminate flooring, vaulted ceilings and Low-E energy efficient windows making this home light and bright. Kitchen has an island, newer SS appliances including Frigidaire Gallery fridge, walk-in pantry and desk. Breakfast nook and large gathering room add to this great open space. Double doors to primary BR with ensuite featuring a walk-in closet, toilet room, separate shower and therapeutic spa tub. 3 add'l BRs, guest bath, and laundry room with Samsung W/D. Soft water system, security door and owned security system. 2022 water heater. AC serviced May/24 with fan motor replaced. US 60 & San Tan 202 nearby and highly rated Gilbert Schools. Such a great value!
Location
State AZ
County Maricopa
Community Dave Brown Lamoreaux Farms
Direction West on Ray, North (right) on Pine, East (right) on Constitution, North (left) on Mystic, East (right) on Betsy, North (left) on Pueblo to home on West side.
Rooms
Other Rooms Great Room, Family Room
Den/Bedroom Plus 4
Separate Den/Office N
Interior
Interior Features Breakfast Bar, No Interior Steps, Soft Water Loop, Vaulted Ceiling(s), Kitchen Island, Pantry, Full Bth Master Bdrm, Separate Shwr & Tub, Tub with Jets, High Speed Internet
Heating Electric
Cooling Refrigeration, Programmable Thmstat, Ceiling Fan(s)
Flooring Laminate, Tile
Fireplaces Number No Fireplace
Fireplaces Type None
Fireplace No
Window Features Sunscreen(s),Dual Pane,Low-E,Vinyl Frame
SPA None
Exterior
Exterior Feature Covered Patio(s), Patio
Parking Features Dir Entry frm Garage, Electric Door Opener
Garage Spaces 2.0
Garage Description 2.0
Fence Block
Pool Play Pool, Private
Community Features Playground, Biking/Walking Path
Amenities Available Management
Roof Type Tile
Accessibility Bath Grab Bars
Private Pool Yes
Building
Lot Description Sprinklers In Rear, Sprinklers In Front, Gravel/Stone Front, Gravel/Stone Back, Grass Back, Auto Timer H2O Front, Auto Timer H2O Back
Story 1
Builder Name Homes By Dave Brown
Sewer Public Sewer
Water City Water
Structure Type Covered Patio(s),Patio
New Construction No
Schools
Elementary Schools Settler'S Point Elementary
Middle Schools Mesquite Jr High School
High Schools Mesquite High School
School District Gilbert Unified District
Others
HOA Name Millett Ranch
HOA Fee Include Maintenance Grounds
Senior Community No
Tax ID 302-36-465
Ownership Fee Simple
Acceptable Financing Conventional, 1031 Exchange, FHA, VA Loan
Horse Property N
Listing Terms Conventional, 1031 Exchange, FHA, VA Loan
Financing FHA
Read Less Info
Want to know what your home might be worth? Contact us for a FREE valuation!

Our team is ready to help you sell your home for the highest possible price ASAP

Copyright 2024 Arizona Regional Multiple Listing Service, Inc. All rights reserved.
Bought with DeLex Realty

"My job is to find and attract mastery-based agents to the office, protect the culture, and make sure everyone is happy! "






