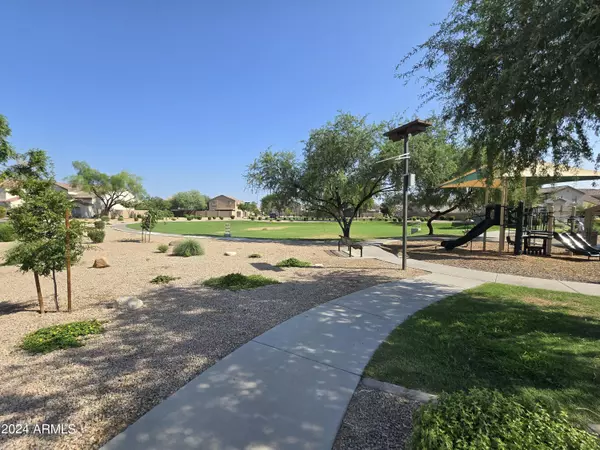$399,000
$389,000
2.6%For more information regarding the value of a property, please contact us for a free consultation.
4 Beds
2.5 Baths
2,165 SqFt
SOLD DATE : 10/30/2024
Key Details
Sold Price $399,000
Property Type Single Family Home
Sub Type Single Family - Detached
Listing Status Sold
Purchase Type For Sale
Square Footage 2,165 sqft
Price per Sqft $184
Subdivision Park Meadows Unit 1
MLS Listing ID 6736563
Sold Date 10/30/24
Bedrooms 4
HOA Fees $81/mo
HOA Y/N Yes
Originating Board Arizona Regional Multiple Listing Service (ARMLS)
Year Built 2005
Annual Tax Amount $1,922
Tax Year 2023
Lot Size 4,950 Sqft
Acres 0.11
Property Description
This stunning 4-bedroom, 2-bathroom, 2-story home offers 2,165 square feet of living space, complete with a 2-car garage. Situated in a peaceful cul-de-sac in the desirable South Mountain area, this property combines comfort and convenience. Located just minutes from the 202 freeway, you'll have quick access to nearby amenities and attractions. A variety of shopping centers and restaurants are within a short drive, providing diverse dining options and retail experiences. Additionally, a community dog park and kids' playground are within walking distance, making it an ideal location for families and pet owners alike. Experience the perfect blend of suburban tranquility and urban accessibility in this well-positioned home.
Location
State AZ
County Maricopa
Community Park Meadows Unit 1
Direction Turn east from 35th Ave on to Wayland Rd turn north and go east on Fraktur Rd turn south 34th Ave the turn west on Wayland Rd home is on the east side of Wayland.
Rooms
Master Bedroom Upstairs
Den/Bedroom Plus 4
Separate Den/Office N
Interior
Interior Features Upstairs, Eat-in Kitchen, Breakfast Bar, Kitchen Island, Pantry, Double Vanity, Full Bth Master Bdrm, Separate Shwr & Tub, Laminate Counters
Heating Electric
Cooling Refrigeration, Ceiling Fan(s)
Flooring Carpet, Tile
Fireplaces Number No Fireplace
Fireplaces Type None
Fireplace No
Window Features Dual Pane
SPA None
Laundry WshrDry HookUp Only
Exterior
Garage Spaces 2.0
Carport Spaces 2
Garage Description 2.0
Fence Block
Pool None
Community Features Near Bus Stop, Playground
Amenities Available None
Roof Type Tile
Private Pool No
Building
Lot Description Desert Back, Desert Front
Story 2
Builder Name DR Horton
Sewer Public Sewer
Water City Water
New Construction No
Schools
Elementary Schools Maurice C. Cash Elementary School
Middle Schools Maurice C. Cash Elementary School
High Schools Cesar Chavez High School
School District Phoenix Union High School District
Others
HOA Name Park Medows
HOA Fee Include No Fees
Senior Community No
Tax ID 105-68-041
Ownership Fee Simple
Acceptable Financing Conventional, FHA, VA Loan
Horse Property N
Listing Terms Conventional, FHA, VA Loan
Financing FHA
Read Less Info
Want to know what your home might be worth? Contact us for a FREE valuation!

Our team is ready to help you sell your home for the highest possible price ASAP

Copyright 2024 Arizona Regional Multiple Listing Service, Inc. All rights reserved.
Bought with A.Z. & Associates

"My job is to find and attract mastery-based agents to the office, protect the culture, and make sure everyone is happy! "






