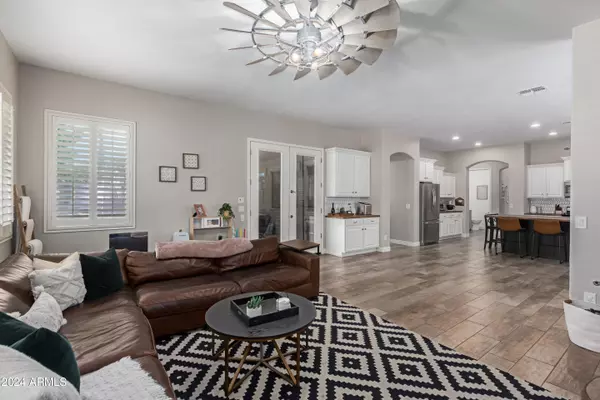$950,000
$950,000
For more information regarding the value of a property, please contact us for a free consultation.
5 Beds
3.5 Baths
4,330 SqFt
SOLD DATE : 09/30/2024
Key Details
Sold Price $950,000
Property Type Single Family Home
Sub Type Single Family - Detached
Listing Status Sold
Purchase Type For Sale
Square Footage 4,330 sqft
Price per Sqft $219
Subdivision Chaparral Estates West
MLS Listing ID 6747044
Sold Date 09/30/24
Bedrooms 5
HOA Fees $78/qua
HOA Y/N Yes
Originating Board Arizona Regional Multiple Listing Service (ARMLS)
Year Built 2003
Annual Tax Amount $3,876
Tax Year 2023
Lot Size 10,009 Sqft
Acres 0.23
Property Description
This beautifully upgraded home is conveniently located in a hot spot of Gilbert just minutes from popular restaurants, shopping, and amenities including Agritopia and San Tan Village. It features 5 bedrooms and 3.5 bathrooms with soaring ceilings plus open floorplan. The entry leads you to the huge formal living/dining area with large windows for plenty of natural light. The bedroom with en-suite and den on the main floor makes for ideal next-gen living. The gourmet kitchen opens up to the family room with gas fireplace that's perfect for entertaining. Upstairs, you'll find an office and four remaining bedrooms including the primary suite with soaking tub, luxurious shower, and a huge walk-in closet. The property also features a 3-car garage with plenty of storage and RV gate. Last but not least, you'll find your personal oasis in the backyard highlighted by the heated salt-water swimming pool/spa with freshly resurfaced rock slide and waterfall, new pool equipment, and lush grass lawn. This house is ready for its next owners!
Location
State AZ
County Maricopa
Community Chaparral Estates West
Direction From Higley Rd. Go West on Williams Field Rd. Turn L on S Rockwell St. Left on E Clifton Ave. R on S Racine Ln. The property is on the left.
Rooms
Other Rooms Loft, Great Room, Family Room
Master Bedroom Split
Den/Bedroom Plus 7
Separate Den/Office Y
Interior
Interior Features Upstairs, Eat-in Kitchen, Breakfast Bar, 9+ Flat Ceilings, Central Vacuum, Kitchen Island, Double Vanity, Full Bth Master Bdrm, Separate Shwr & Tub
Heating Natural Gas
Cooling Refrigeration, Programmable Thmstat, Ceiling Fan(s)
Flooring Carpet, Tile
Fireplaces Number 1 Fireplace
Fireplaces Type 1 Fireplace, Gas
Fireplace Yes
SPA Heated,Private
Laundry WshrDry HookUp Only
Exterior
Exterior Feature Covered Patio(s)
Parking Features Attch'd Gar Cabinets, Dir Entry frm Garage, Electric Door Opener
Garage Spaces 3.0
Garage Description 3.0
Fence Block
Pool Private
Community Features Near Bus Stop, Playground
Amenities Available Management
Roof Type Tile
Private Pool Yes
Building
Lot Description Grass Front, Auto Timer H2O Front, Auto Timer H2O Back
Story 2
Builder Name Standard Pacific Homes
Sewer Public Sewer
Water City Water
Structure Type Covered Patio(s)
New Construction No
Schools
Elementary Schools Chaparral Elementary School - Gilbert
Middle Schools Cooley Middle School
High Schools Williams Field High School
School District Higley Unified District
Others
HOA Name Chaparral Estates
HOA Fee Include Maintenance Grounds,Street Maint
Senior Community No
Tax ID 304-47-309
Ownership Fee Simple
Acceptable Financing Conventional, VA Loan
Horse Property N
Listing Terms Conventional, VA Loan
Financing Conventional
Read Less Info
Want to know what your home might be worth? Contact us for a FREE valuation!

Our team is ready to help you sell your home for the highest possible price ASAP

Copyright 2024 Arizona Regional Multiple Listing Service, Inc. All rights reserved.
Bought with Call Realty, Inc.

"My job is to find and attract mastery-based agents to the office, protect the culture, and make sure everyone is happy! "






