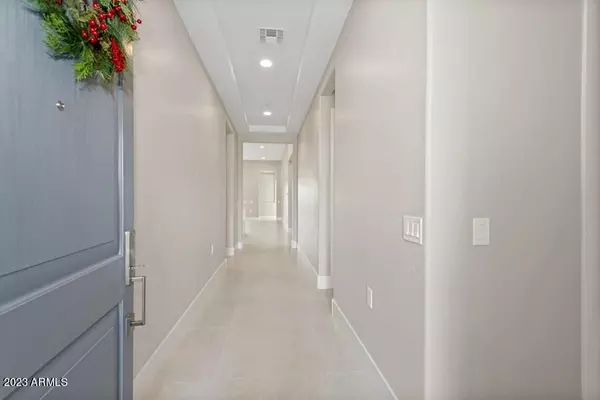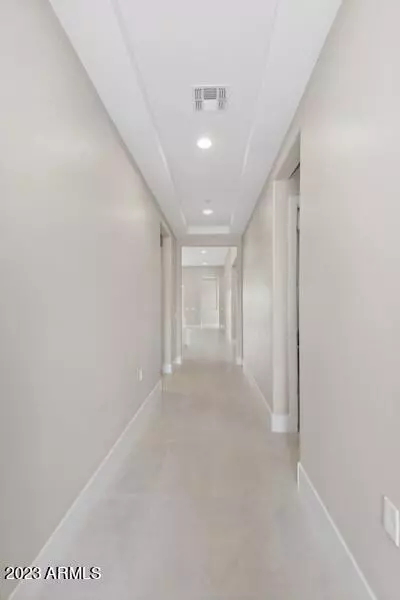$850,000
$874,990
2.9%For more information regarding the value of a property, please contact us for a free consultation.
3 Beds
2 Baths
2,150 SqFt
SOLD DATE : 07/16/2024
Key Details
Sold Price $850,000
Property Type Townhouse
Sub Type Townhouse
Listing Status Sold
Purchase Type For Sale
Square Footage 2,150 sqft
Price per Sqft $395
Subdivision Scottsdale Heights
MLS Listing ID 6630057
Sold Date 07/16/24
Style Ranch
Bedrooms 3
HOA Fees $204/mo
HOA Y/N Yes
Originating Board Arizona Regional Multiple Listing Service (ARMLS)
Year Built 2023
Annual Tax Amount $536
Tax Year 2023
Lot Size 4,655 Sqft
Acres 0.11
Property Description
Few areas offer such magnificent views with a winding trail to Summit Shopping Center. Buzz to Kierland in 20 min or Cave Creek in10! Active Adult means lasting friendships and dramatic designs. This home includes airy 12' ceilings, Transoms galore, Epicurean Kitchens & 'Spa' Baths. Homes includes Blinds, All Appliances and full Landscaping, plus so much more! HOA covers Everything! Perfect for a lock and leave lifestyle. ^^^Up to 3% of Base Price can be applied towards closing cost and/or short-long term interest rate buydowns when choosing our preferred Lender. Additional eligibility and limited time restrictions apply. ****Prices subject to change, photos may be of a model home or virtually staged, actual home will vary.
Location
State AZ
County Maricopa
Community Scottsdale Heights
Direction From Lopp 1010, North on Scottsdale Rd. Right/East on Dove Valley Rd. The Community is on the Right.
Rooms
Other Rooms Great Room
Master Bedroom Split
Den/Bedroom Plus 3
Separate Den/Office N
Interior
Interior Features 9+ Flat Ceilings, Fire Sprinklers, No Interior Steps, Soft Water Loop, Kitchen Island, Double Vanity, Full Bth Master Bdrm, High Speed Internet
Heating Natural Gas
Cooling Refrigeration, Programmable Thmstat
Flooring Carpet, Tile
Fireplaces Number No Fireplace
Fireplaces Type None
Fireplace No
Window Features Dual Pane,Low-E,Vinyl Frame
SPA None
Laundry WshrDry HookUp Only
Exterior
Exterior Feature Covered Patio(s), Private Yard
Parking Features Dir Entry frm Garage, Electric Door Opener
Garage Spaces 2.0
Garage Description 2.0
Fence Block
Pool None
Landscape Description Irrigation Front
Community Features Gated Community, Community Spa Htd, Community Spa, Community Pool Htd, Community Pool, Biking/Walking Path
Utilities Available APS, SW Gas
Amenities Available Management, Rental OK (See Rmks), VA Approved Prjct
Roof Type Tile,Concrete
Private Pool No
Building
Lot Description Desert Front, Gravel/Stone Back, Synthetic Grass Back, Irrigation Front
Story 1
Builder Name K. Hovnanian Homes
Sewer Public Sewer
Water City Water
Architectural Style Ranch
Structure Type Covered Patio(s),Private Yard
New Construction No
Schools
Elementary Schools Adult
Middle Schools Adult
High Schools Adult
School District Cave Creek Unified District
Others
HOA Name AAM
HOA Fee Include Maintenance Grounds,Front Yard Maint,Maintenance Exterior
Senior Community Yes
Tax ID 216-51-495
Ownership Fee Simple
Acceptable Financing Conventional, 1031 Exchange, FHA, VA Loan
Horse Property N
Listing Terms Conventional, 1031 Exchange, FHA, VA Loan
Financing Conventional
Special Listing Condition Age Restricted (See Remarks)
Read Less Info
Want to know what your home might be worth? Contact us for a FREE valuation!

Our team is ready to help you sell your home for the highest possible price ASAP

Copyright 2024 Arizona Regional Multiple Listing Service, Inc. All rights reserved.
Bought with Realty Executives

"My job is to find and attract mastery-based agents to the office, protect the culture, and make sure everyone is happy! "






