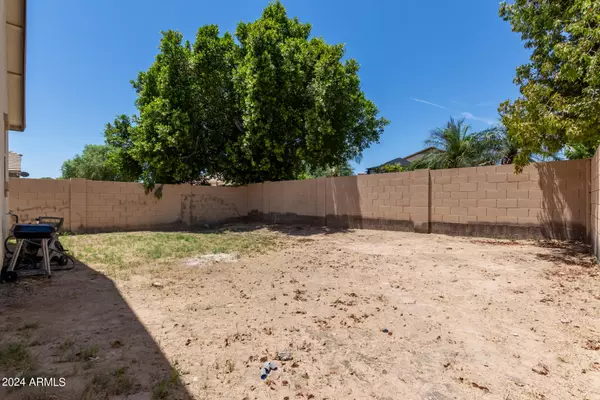$350,000
$350,000
For more information regarding the value of a property, please contact us for a free consultation.
3 Beds
2 Baths
1,323 SqFt
SOLD DATE : 07/12/2024
Key Details
Sold Price $350,000
Property Type Single Family Home
Sub Type Single Family - Detached
Listing Status Sold
Purchase Type For Sale
Square Footage 1,323 sqft
Price per Sqft $264
Subdivision Dreaming Summit Unit 1A
MLS Listing ID 6717573
Sold Date 07/12/24
Style Ranch
Bedrooms 3
HOA Fees $176/mo
HOA Y/N Yes
Originating Board Arizona Regional Multiple Listing Service (ARMLS)
Year Built 2003
Annual Tax Amount $1,176
Tax Year 2023
Lot Size 4,400 Sqft
Acres 0.1
Property Description
Welcome to this charming 3 bedroom, 2 bathroom single-level home in the welcoming community of Dreaming Summit. Residents here enjoy access to multiple parks, playgrounds, picnic ramadas, BBQ grills, basketball courts, and sand volleyball courts throughout the community. Step inside and appreciate the vaulted ceilings, soothing neutral color palette, and durable ceramic tile throughout. The family room offers a warm and inviting space with an easy flow to the fantastic kitchen. The kitchen features included appliances such as a gas cooktop range/oven, dishwasher, and refrigerator, along with elegant white cabinets and a view window above the sink that brings in natural light. From here, you have great access to the covered back patio, perfect for envisioning your outdoor oasis. The primary bedroom is a relaxing retreat with an ensuite full bathroom that includes a shower/tub combo and a large walk-in closet. Two secondary bedrooms and a full guest bath provide plenty of space for family and guests. The 2-car garage, which includes the washer and dryer, completes this incredible floor plan. Additionally, the A/C unit was recently replaced in 2023, offering peace of mind for years to come. Don't miss out on the opportunity to make this delightful home in Dreaming Summit yours!
Location
State AZ
County Maricopa
Community Dreaming Summit Unit 1A
Direction Head E on Bethany Home Rd toward Castano Dr. At the next 2 traffic circles, continue straight to stay on Bethany Home Rd. Turn L onto W Rovey Ave. Turn R onto N Florence Ave. Home is on the left.
Rooms
Other Rooms Family Room
Den/Bedroom Plus 3
Separate Den/Office N
Interior
Interior Features No Interior Steps, Vaulted Ceiling(s), Pantry, Full Bth Master Bdrm, High Speed Internet, Laminate Counters
Heating Natural Gas
Cooling Refrigeration
Flooring Tile
Fireplaces Number No Fireplace
Fireplaces Type None
Fireplace No
SPA None
Exterior
Exterior Feature Covered Patio(s)
Parking Features Dir Entry frm Garage, Electric Door Opener
Garage Spaces 2.0
Garage Description 2.0
Fence Block
Pool None
Community Features Playground, Biking/Walking Path
Utilities Available APS, SW Gas
Amenities Available Management, Rental OK (See Rmks)
Roof Type Tile,Concrete
Private Pool No
Building
Lot Description Desert Front, Dirt Back, Gravel/Stone Front
Story 1
Builder Name Trend Homes
Sewer Public Sewer
Water Pvt Water Company
Architectural Style Ranch
Structure Type Covered Patio(s)
New Construction No
Schools
Elementary Schools Dreaming Summit Elementary
Middle Schools Millennium High School
High Schools Agua Fria High School
School District Agua Fria Union High School District
Others
HOA Name Dreaming Summit
HOA Fee Include Maintenance Grounds
Senior Community No
Tax ID 508-06-485
Ownership Fee Simple
Acceptable Financing Conventional, FHA, VA Loan
Horse Property N
Listing Terms Conventional, FHA, VA Loan
Financing FHA
Read Less Info
Want to know what your home might be worth? Contact us for a FREE valuation!

Our team is ready to help you sell your home for the highest possible price ASAP

Copyright 2024 Arizona Regional Multiple Listing Service, Inc. All rights reserved.
Bought with Pulse Realty & Associates

"My job is to find and attract mastery-based agents to the office, protect the culture, and make sure everyone is happy! "






