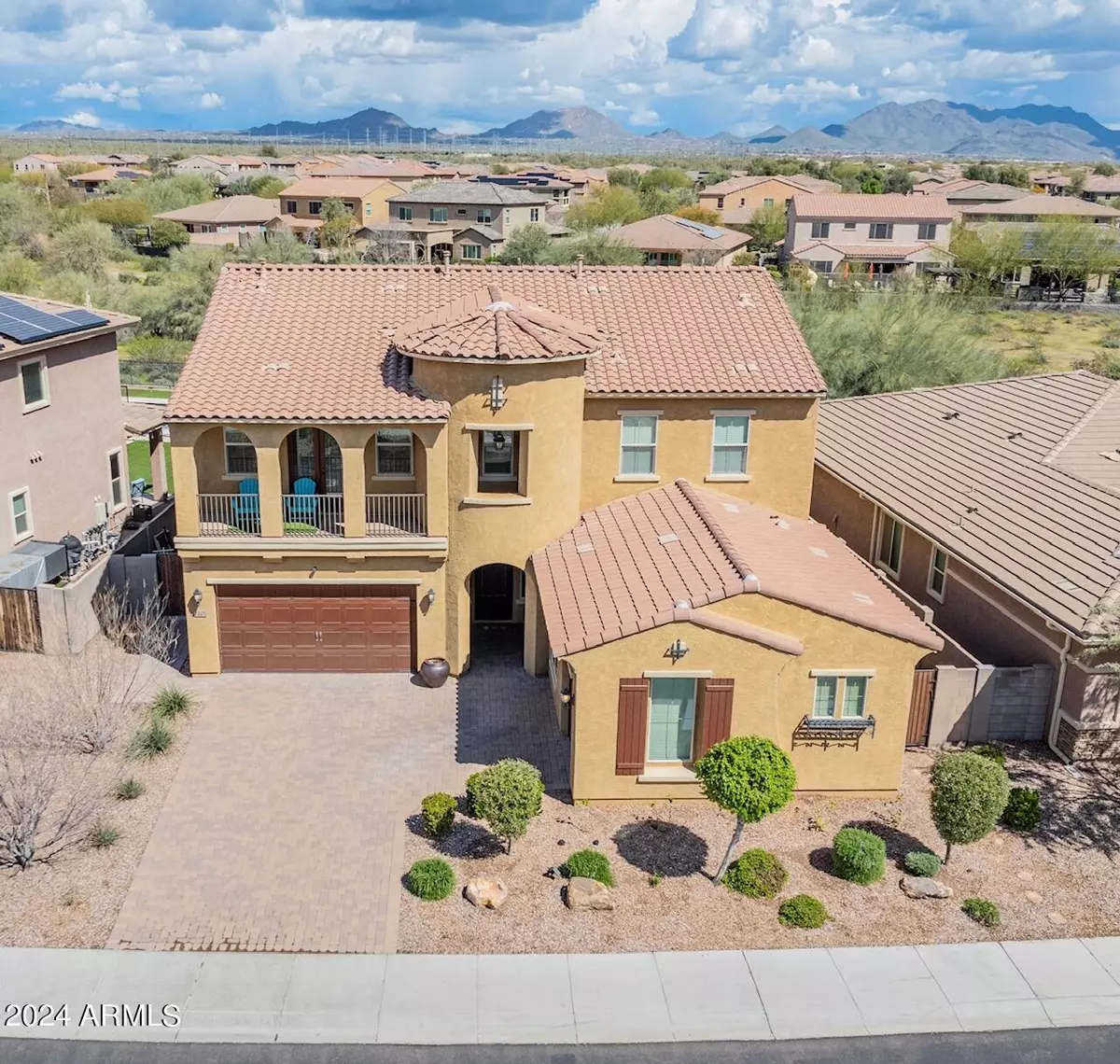$1,425,000
$1,499,000
4.9%For more information regarding the value of a property, please contact us for a free consultation.
5 Beds
4.5 Baths
4,104 SqFt
SOLD DATE : 06/06/2024
Key Details
Sold Price $1,425,000
Property Type Single Family Home
Sub Type Single Family - Detached
Listing Status Sold
Purchase Type For Sale
Square Footage 4,104 sqft
Price per Sqft $347
Subdivision Sanctuary At Desert Ridge
MLS Listing ID 6686408
Sold Date 06/06/24
Style Santa Barbara/Tuscan
Bedrooms 5
HOA Fees $248/mo
HOA Y/N Yes
Originating Board Arizona Regional Multiple Listing Service (ARMLS)
Year Built 2017
Annual Tax Amount $6,164
Tax Year 2023
Lot Size 10,020 Sqft
Acres 0.23
Property Description
Step into luxury living in the prestigious gated community of Sanctuary at Desert Ridge, where an unparalleled blend of location, size, & sophistication awaits. Nestled w/in this exclusive enclave, the stunning residence offers contemporary elegance & comfort. Release your culinary passions in the chef's kitchen, appointed w/ stainless steel appliances, a convenient pot filler, 6-burner gas cooktop, dual ovens, a sprawling island, wine fridge, & an expansive walk-in pantry. Whether you're hosting lavish dinner parties or preparing intimate family meals, this kitchen is a true masterpiece designed for both functionality and style. Set on an expansive & private lot (over 10,000 SQ FT) the home backs to a tranquil wash. Enjoy endless outdoor entertainment possibilities w/ a (MORE) refreshing & beautiful pool & vast expanse of low-maintenance synthetic turf, offering ample space for children to play, pets to roam, and guests to gather under the Arizona sun. Upstairs, discover the generously sized Master Suite alongside three (3) additional guest bedrooms and versatile loft. A convenient ensuite guest bedroom on the main level offers flexibility for guests or multi-generational living, while a dedicated workout room caters to your health & fitness needs. Experience resort-style amenities within the Sanctuary community, including a sparkling pool and spa, a well-equipped workout facility, children's play area, and a clubhouse for social gatherings. Plus, enjoy the convenience of being just north of the renowned Desert Ridge Marketplace, offering premier shopping, dining, and entertainment options. Completing this exceptional offering is a spacious 3-car garage with built-in cabinetry, providing ample storage for all your recreational gear and household essentials. Don't miss your chance to own this extraordinary residence in one of Phoenix's most coveted communities.
Location
State AZ
County Maricopa
Community Sanctuary At Desert Ridge
Direction South on Tatum Blvd from Pinnacle Peak, then right/West on Sanctuary Drive to right/North on 44th Place. Home on right. Sign out front.
Rooms
Other Rooms ExerciseSauna Room, Loft, Family Room, BonusGame Room
Master Bedroom Upstairs
Den/Bedroom Plus 7
Separate Den/Office N
Interior
Interior Features Upstairs, 9+ Flat Ceilings, Drink Wtr Filter Sys, Soft Water Loop, Kitchen Island, Pantry, Double Vanity, Full Bth Master Bdrm, Separate Shwr & Tub, High Speed Internet, Granite Counters
Heating Natural Gas
Cooling Refrigeration, Programmable Thmstat, Ceiling Fan(s)
Flooring Carpet, Tile, Wood
Fireplaces Number No Fireplace
Fireplaces Type None
Fireplace No
Window Features Sunscreen(s),Dual Pane,Low-E,Vinyl Frame
SPA None
Exterior
Exterior Feature Balcony, Covered Patio(s), Playground, Patio, Private Street(s), Private Yard
Parking Features Attch'd Gar Cabinets, Dir Entry frm Garage, Electric Door Opener
Garage Spaces 3.0
Garage Description 3.0
Fence Block
Pool Variable Speed Pump, Diving Pool, Fenced, Private
Community Features Gated Community, Community Pool Htd, Community Pool, Community Media Room, Playground, Biking/Walking Path, Clubhouse, Fitness Center
Utilities Available APS, SW Gas
Amenities Available Management
View Mountain(s)
Roof Type Tile
Private Pool Yes
Building
Lot Description Sprinklers In Rear, Sprinklers In Front, Desert Front, Gravel/Stone Front, Gravel/Stone Back, Synthetic Grass Back, Auto Timer H2O Front, Auto Timer H2O Back
Story 2
Builder Name Taylor Morrison
Sewer Sewer in & Cnctd, Public Sewer
Water City Water
Architectural Style Santa Barbara/Tuscan
Structure Type Balcony,Covered Patio(s),Playground,Patio,Private Street(s),Private Yard
New Construction No
Schools
Elementary Schools Desert Trails Elementary School
Middle Schools Explorer Middle School
High Schools Pinnacle High School
School District Paradise Valley Unified District
Others
HOA Name Sanctuary Desert Rdg
HOA Fee Include Maintenance Grounds,Street Maint
Senior Community No
Tax ID 212-50-588
Ownership Fee Simple
Acceptable Financing Conventional, VA Loan
Horse Property N
Listing Terms Conventional, VA Loan
Financing Conventional
Read Less Info
Want to know what your home might be worth? Contact us for a FREE valuation!

Our team is ready to help you sell your home for the highest possible price ASAP

Copyright 2024 Arizona Regional Multiple Listing Service, Inc. All rights reserved.
Bought with Venture REI, LLC

"My job is to find and attract mastery-based agents to the office, protect the culture, and make sure everyone is happy! "

