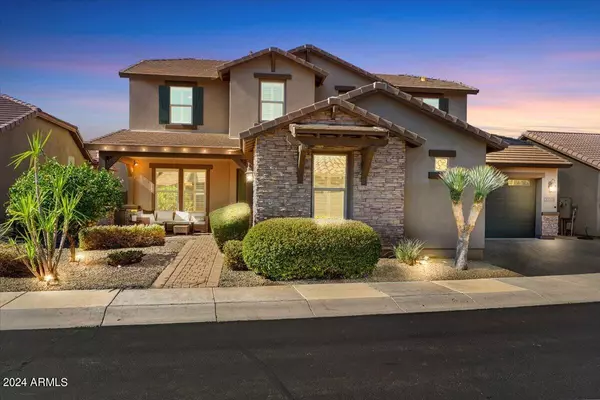$1,360,000
$1,375,000
1.1%For more information regarding the value of a property, please contact us for a free consultation.
6 Beds
5.5 Baths
4,113 SqFt
SOLD DATE : 05/23/2024
Key Details
Sold Price $1,360,000
Property Type Single Family Home
Sub Type Single Family - Detached
Listing Status Sold
Purchase Type For Sale
Square Footage 4,113 sqft
Price per Sqft $330
Subdivision Ridgeview At Desert Ridge
MLS Listing ID 6668330
Sold Date 05/23/24
Bedrooms 6
HOA Fees $290/mo
HOA Y/N Yes
Originating Board Arizona Regional Multiple Listing Service (ARMLS)
Year Built 2014
Annual Tax Amount $5,309
Tax Year 2023
Lot Size 9,043 Sqft
Acres 0.21
Property Description
This magnificent Ashton Woods home situated in the small private gated community of Estates at Ridgeview in Desert Ridge offers unparalleled luxury and comfort. Boasting 6 bedrooms, 5.5 bathrooms, and spanning over 4,113 square feet epitomizes sophisticated and modern living. Upon entering, you're greeted by an impressive foyer that leads seamlessly into the formal dining room/library with beautiful wood inspired tile flooring and grand details, setting the stage for entertaining or relaxing. The heart of the home is the living room featuring XL slider doors that open to the spacious outdoor living space, creating a seamless blend of indoor-outdoor living. Adjacent is the chef's kitchen, appointed with Granite countertops, 42-inch upgraded cabinetry, a sizable island, walk-in pantry, Butler's pantry and a casual dining area. The downstairs split floor plan offers privacy, with the primary bedroom boasting a well designed ensuite bathroom complete with a soak tub, spa shower, double sinks, and a spacious walk-in closet. Two additional bedrooms on the main floor also feature en-suites. These rooms could be a 2 room/2 bath casita with its own private entrance. Or it could be a casita and a downstairs playroom or office. Ascending to the upper level, a generously sized loft area awaits, perfect for relaxation or entertainment, along with a separate study space. In addition, there
are 3 more bedrooms and 2 baths upstairs. Outside, the resort-style backyard beckons with a custom pool and spa, surrounded by lush turf and overlooking a natural desert wash, providing both privacy and breathtaking mountain views. The slider door seamlessly integrates the indoor and outdoor, embodying Arizona's renowned indoor/outdoor lifestyle. Conveniently located near the 51 freeway, residents of this home enjoy easy access to Pinnacle High School, as well as a ton of shopping, dining, and entertaining options. Pinnacle Park and REACH 11 nature trails are just steps away from this fabulous home. Impeccably maintained and move-in ready, this exquisite home offers a rare opportunity to experience luxurious desert living at its finest.
Location
State AZ
County Maricopa
Community Ridgeview At Desert Ridge
Direction Take Deer Valley to 32nd St - 32nd St - S. to gated entrance on the Right. Go through the gate - left at the stop sign 31st Pl - Left on Half Hitch Pl. - The home is down on the right.
Rooms
Other Rooms Guest Qtrs-Sep Entrn, Loft, Great Room, Family Room
Master Bedroom Split
Den/Bedroom Plus 7
Separate Den/Office N
Interior
Interior Features Eat-in Kitchen, Breakfast Bar, Vaulted Ceiling(s), Kitchen Island, Pantry, 2 Master Baths, Double Vanity, Full Bth Master Bdrm, Separate Shwr & Tub, High Speed Internet, Granite Counters
Heating Natural Gas
Cooling Refrigeration, Programmable Thmstat, Ceiling Fan(s)
Flooring Laminate, Stone, Tile
Fireplaces Number No Fireplace
Fireplaces Type None
Fireplace No
Window Features Double Pane Windows
SPA Heated,Private
Laundry WshrDry HookUp Only
Exterior
Parking Features Dir Entry frm Garage, Electric Door Opener
Garage Spaces 2.0
Garage Description 2.0
Fence Block, Wrought Iron
Pool Variable Speed Pump, Heated, Private
Landscape Description Irrigation Back, Irrigation Front
Community Features Gated Community
Utilities Available APS, SW Gas
Amenities Available Management
View Mountain(s)
Roof Type Tile
Private Pool Yes
Building
Lot Description Sprinklers In Rear, Sprinklers In Front, Desert Back, Desert Front, Gravel/Stone Front, Synthetic Grass Back, Auto Timer H2O Back, Irrigation Front, Irrigation Back
Story 2
Builder Name ASHTON WOODS HOMES
Sewer Public Sewer
Water City Water
New Construction No
Schools
Elementary Schools Sky Crossing Elementary School
Middle Schools Mountain Trail Middle School
High Schools Pinnacle High School
School District Paradise Valley Unified District
Others
HOA Name Ridgeview
HOA Fee Include Maintenance Grounds,Street Maint
Senior Community No
Tax ID 213-10-057
Ownership Fee Simple
Acceptable Financing Conventional
Horse Property N
Listing Terms Conventional
Financing Cash
Read Less Info
Want to know what your home might be worth? Contact us for a FREE valuation!

Our team is ready to help you sell your home for the highest possible price ASAP

Copyright 2024 Arizona Regional Multiple Listing Service, Inc. All rights reserved.
Bought with Keller Williams Arizona Realty

"My job is to find and attract mastery-based agents to the office, protect the culture, and make sure everyone is happy! "






