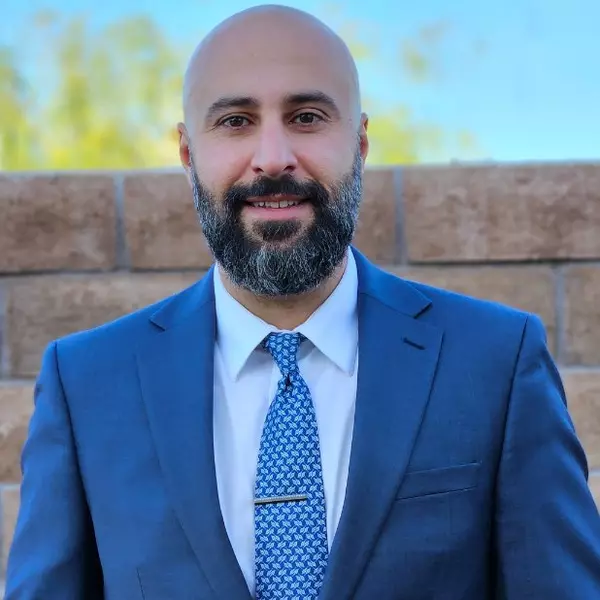$380,000
$389,900
2.5%For more information regarding the value of a property, please contact us for a free consultation.
3 Beds
2 Baths
1,305 SqFt
SOLD DATE : 05/15/2024
Key Details
Sold Price $380,000
Property Type Single Family Home
Sub Type Single Family Residence
Listing Status Sold
Purchase Type For Sale
Square Footage 1,305 sqft
Price per Sqft $291
Subdivision Adobe Mountain Estates Unit 2
MLS Listing ID 6611352
Sold Date 05/15/24
Bedrooms 3
HOA Fees $76/mo
HOA Y/N Yes
Year Built 1994
Annual Tax Amount $1,335
Tax Year 2022
Lot Size 5,482 Sqft
Acres 0.13
Property Sub-Type Single Family Residence
Source Arizona Regional Multiple Listing Service (ARMLS)
Property Description
**HUGE PRICE REDUCTION!** Pay no attention to days on market, home is now priced to SELL FAST! Welcome to the perfect home in the perfect location! If you wanted to live somewhere central with access to most of the major freeways, look no further than this beautiful home located in the highly desired Adobe Mountain Estates. Just moments away from the loop 101, the I-17, as well as lots of shopping and restaurants. This home has lots of great features like upgraded wood flooring, low maintenance backyard with pavers, vaulted high ceilings, large bedrooms, and all the right space in all the right places! Whether you are a first time home buyer or looking for your forever home, this is perfect for you and your family! Don't miss this one, come and see it before its gone!
Location
State AZ
County Maricopa
Community Adobe Mountain Estates Unit 2
Area Maricopa
Direction North on 31st Ave. West on Via Montoya. North on 31st Drive, property is on the North West Corner.
Rooms
Den/Bedroom Plus 3
Separate Den/Office N
Interior
Interior Features Eat-in Kitchen, Breakfast Bar, Full Bth Master Bdrm
Heating Electric
Cooling Central Air
Flooring Flooring
Fireplaces Type None
Fireplace No
SPA None
Laundry See Remarks
Exterior
Garage Spaces 2.0
Garage Description 2.0
Fence Block
Pool None
Utilities Available APS
Roof Type Composition
Total Parking Spaces 2
Private Pool No
Building
Lot Description Gravel/Stone Front, Grass Back
Story 1
Builder Name Beezer
Sewer Public Sewer
Water City Water
New Construction No
Schools
Elementary Schools Paseo Hills Elementary
Middle Schools Paseo Hills Elementary
High Schools Barry Goldwater High School
School District Deer Valley Unified District
Others
HOA Name Adobe mtn estates
HOA Fee Include Other (See Remarks)
Senior Community No
Tax ID 206-03-369
Ownership Fee Simple
Acceptable Financing Cash, Conventional, FHA, VA Loan
Horse Property N
Disclosures Other (See Remarks)
Possession Close Of Escrow
Listing Terms Cash, Conventional, FHA, VA Loan
Financing Cash
Read Less Info
Want to know what your home might be worth? Contact us for a FREE valuation!

Our team is ready to help you sell your home for the highest possible price ASAP

Copyright 2025 Arizona Regional Multiple Listing Service, Inc. All rights reserved.
Bought with Realty ONE Group

"My job is to find and attract mastery-based agents to the office, protect the culture, and make sure everyone is happy! "






