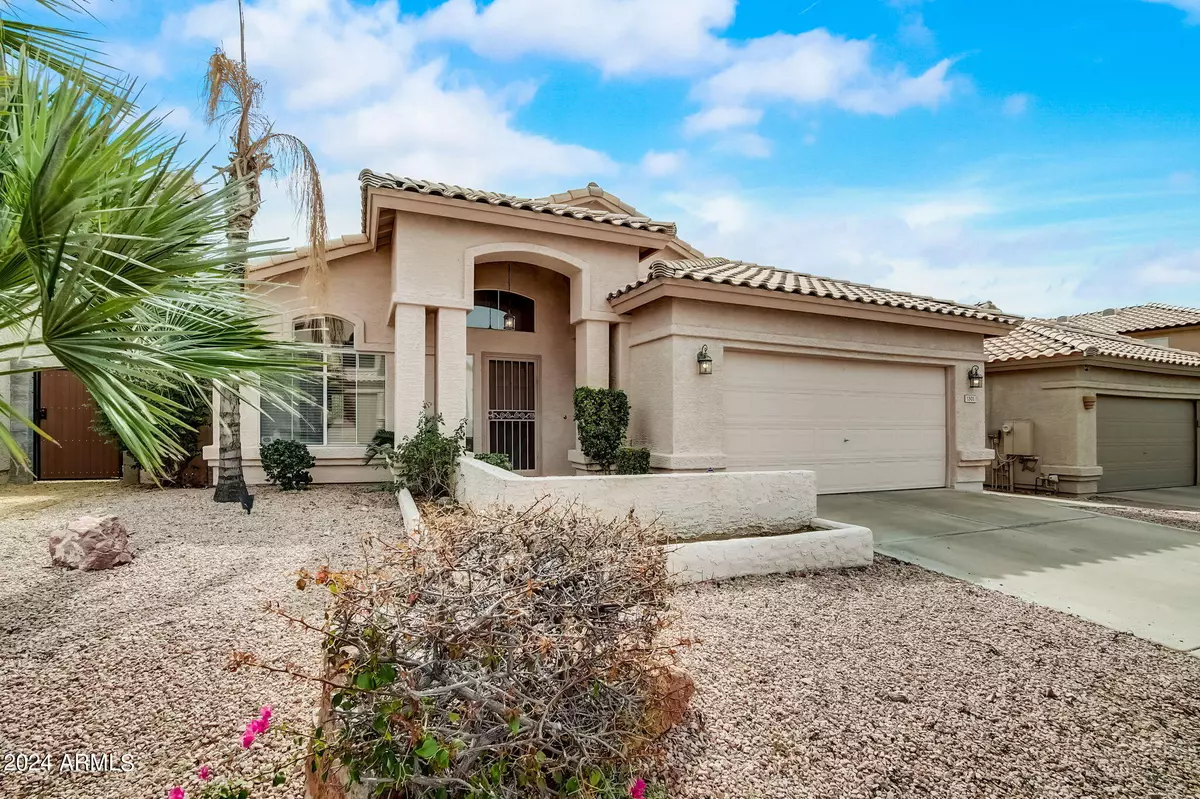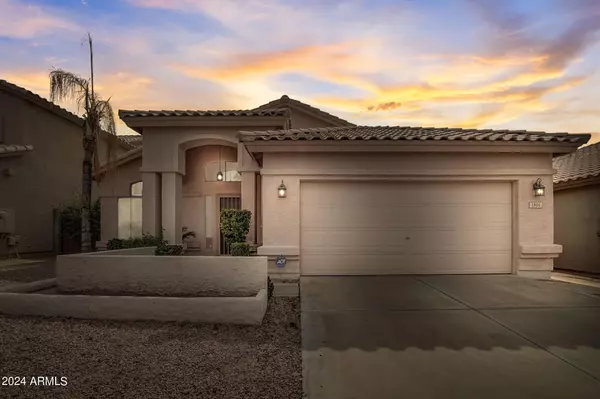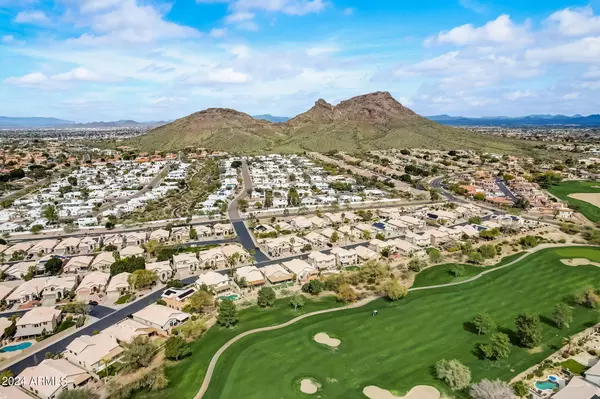$565,000
$565,000
For more information regarding the value of a property, please contact us for a free consultation.
3 Beds
2 Baths
1,759 SqFt
SOLD DATE : 05/03/2024
Key Details
Sold Price $565,000
Property Type Single Family Home
Sub Type Single Family - Detached
Listing Status Sold
Purchase Type For Sale
Square Footage 1,759 sqft
Price per Sqft $321
Subdivision Fairway At The Pointe
MLS Listing ID 6668486
Sold Date 05/03/24
Bedrooms 3
HOA Fees $125/mo
HOA Y/N Yes
Originating Board Arizona Regional Multiple Listing Service (ARMLS)
Year Built 1994
Annual Tax Amount $2,780
Tax Year 2023
Lot Size 5,222 Sqft
Acres 0.12
Property Description
ON THE GOLF COURSE!!! Welcome to your dream home! Picture yourself stepping onto cool travertine floors that stretch throughout this beauty, giving it a touch of timeless elegance. And oh, wait till you see the kitchen - sleek black granite countertops and shiny stainless steel appliances that practically beg you to whip up your favorite meals. But it's not just about the indoors. Imagine cozying up by the crackling wood-burning fireplace on a chilly evening or gathering with friends in the kitchen's cozy dining nook for a leisurely meal. Now, let's talk about relaxation. Your very own private jacuzzi awaits, just steps from a patio paved with tiles overlooking the rolling greens of the golf course. And when the sun's out, take your pick from not one, but two community pools - the ultimate in summertime cool-downs!
And let's not forget the little luxuries - both bathrooms are decked out with gorgeous granite countertops, and with irrigation systems front and back, keeping your lawn green has never been easier.
This home isn't just about living - it's about living it up. So why wait? Your slice of paradise awaits!
Location
State AZ
County Maricopa
Community Fairway At The Pointe
Direction From intersection of 7th & Thunderbird, go East to Pointe Golf Club Drive. Go North to Sheena Dr (before stop sign at Hearn); turn left and go to house on left side, backing to the golf course!
Rooms
Other Rooms Great Room, Family Room
Den/Bedroom Plus 3
Separate Den/Office N
Interior
Interior Features Eat-in Kitchen, Drink Wtr Filter Sys, Soft Water Loop, Vaulted Ceiling(s), Double Vanity, Full Bth Master Bdrm, Separate Shwr & Tub, Tub with Jets, High Speed Internet
Heating Electric
Cooling Refrigeration, Ceiling Fan(s)
Flooring Carpet, Stone, Tile
Fireplaces Type 1 Fireplace, Family Room
Fireplace Yes
Window Features Sunscreen(s)
SPA Above Ground,Heated,Private
Exterior
Exterior Feature Covered Patio(s), Patio, Private Street(s), Private Yard
Parking Features Attch'd Gar Cabinets, Electric Door Opener
Garage Spaces 2.0
Garage Description 2.0
Fence Block, Wrought Iron
Pool None
Community Features Community Spa Htd, Community Spa, Community Pool Htd, Community Pool, Golf, Biking/Walking Path, Clubhouse
Utilities Available APS
Amenities Available Management, Rental OK (See Rmks)
View City Lights, Mountain(s)
Roof Type Tile
Private Pool No
Building
Lot Description Sprinklers In Rear, Sprinklers In Front, Desert Back, Desert Front, On Golf Course
Story 1
Builder Name HANCOCK HOMES
Sewer Public Sewer
Water City Water
Structure Type Covered Patio(s),Patio,Private Street(s),Private Yard
New Construction No
Schools
Elementary Schools Hidden Hills Elementary School
Middle Schools Shea Middle School
High Schools Shadow Mountain High School
School District Paradise Valley Unified District
Others
HOA Name POINT MOUNTAINSIDE
HOA Fee Include Cable TV,Maintenance Grounds,Other (See Remarks),Street Maint
Senior Community No
Tax ID 214-47-650
Ownership Fee Simple
Acceptable Financing Conventional, FHA, VA Loan
Horse Property N
Listing Terms Conventional, FHA, VA Loan
Financing Conventional
Read Less Info
Want to know what your home might be worth? Contact us for a FREE valuation!

Our team is ready to help you sell your home for the highest possible price ASAP

Copyright 2024 Arizona Regional Multiple Listing Service, Inc. All rights reserved.
Bought with My Home Group Real Estate

"My job is to find and attract mastery-based agents to the office, protect the culture, and make sure everyone is happy! "






