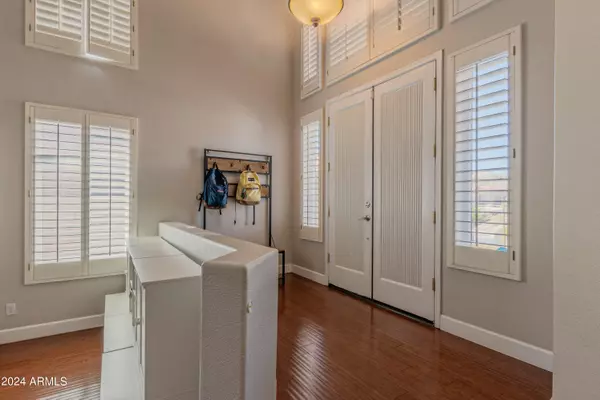$699,000
$699,000
For more information regarding the value of a property, please contact us for a free consultation.
5 Beds
3 Baths
2,681 SqFt
SOLD DATE : 05/03/2024
Key Details
Sold Price $699,000
Property Type Single Family Home
Sub Type Single Family - Detached
Listing Status Sold
Purchase Type For Sale
Square Footage 2,681 sqft
Price per Sqft $260
Subdivision Parcel 11-D Phase 2 At The Foothills
MLS Listing ID 6680418
Sold Date 05/03/24
Bedrooms 5
HOA Fees $17
HOA Y/N Yes
Originating Board Arizona Regional Multiple Listing Service (ARMLS)
Year Built 1996
Annual Tax Amount $3,389
Tax Year 2023
Lot Size 5,737 Sqft
Acres 0.13
Property Description
Stunning remodel in the highly sought after Foothills Community of Ahwatukee! NEW POOL 2019, NEW WINDOWS 2019! Gourmet kitchen includes a combination of marble & quartz counter tops, contemporary cabinetry & double ovens! Lower level flooring includes stunning eco-friendly bamboo & porcelain tile! Upstairs offers gorgeous plank flooring throughout! Plantation shutters throughout! Luxurious master suite includes spacious sitting area with a fireplace! New roof in 2016, Desert Foothills Park just steps away includes playground, picnic ramada, tennis courts & sand volleyball! South Mountain Park trailhead just down the road for year round hiking & mountain biking!
Award winning Kyrene School District as well as Desert Vista High School!
Location
State AZ
County Maricopa
Community Parcel 11-D Phase 2 At The Foothills
Direction South on Desert Foothills Pkwy to Marketplace SW. West on Marketplace SW to 10th St. South on 10th St to Mountain Vista. East on Mountain Vista to 10th Pl. South on 10th Pl to home on the left.
Rooms
Other Rooms Family Room
Master Bedroom Upstairs
Den/Bedroom Plus 5
Separate Den/Office N
Interior
Interior Features Upstairs, Eat-in Kitchen, Kitchen Island, Double Vanity, Full Bth Master Bdrm, Separate Shwr & Tub
Heating Electric
Cooling Refrigeration
Flooring Carpet, Tile
Fireplaces Type Family Room, Master Bedroom
Fireplace Yes
SPA None
Exterior
Exterior Feature Balcony, Covered Patio(s)
Garage Spaces 3.0
Garage Description 3.0
Fence Block
Pool Private
Community Features Playground, Biking/Walking Path
Utilities Available SRP
View Mountain(s)
Roof Type Tile
Private Pool Yes
Building
Lot Description Desert Back, Desert Front
Story 2
Builder Name Woodside Homes
Sewer Sewer in & Cnctd, Public Sewer
Water City Water
Structure Type Balcony,Covered Patio(s)
New Construction No
Schools
Elementary Schools Kyrene De La Sierra School
Middle Schools Kyrene Altadena Middle School
High Schools Desert Vista High School
School District Tempe Union High School District
Others
HOA Name Foothills
HOA Fee Include Maintenance Grounds
Senior Community No
Tax ID 300-96-316
Ownership Fee Simple
Acceptable Financing Conventional, FHA, VA Loan
Horse Property N
Listing Terms Conventional, FHA, VA Loan
Financing Conventional
Read Less Info
Want to know what your home might be worth? Contact us for a FREE valuation!

Our team is ready to help you sell your home for the highest possible price ASAP

Copyright 2024 Arizona Regional Multiple Listing Service, Inc. All rights reserved.
Bought with Redfin Corporation

"My job is to find and attract mastery-based agents to the office, protect the culture, and make sure everyone is happy! "






