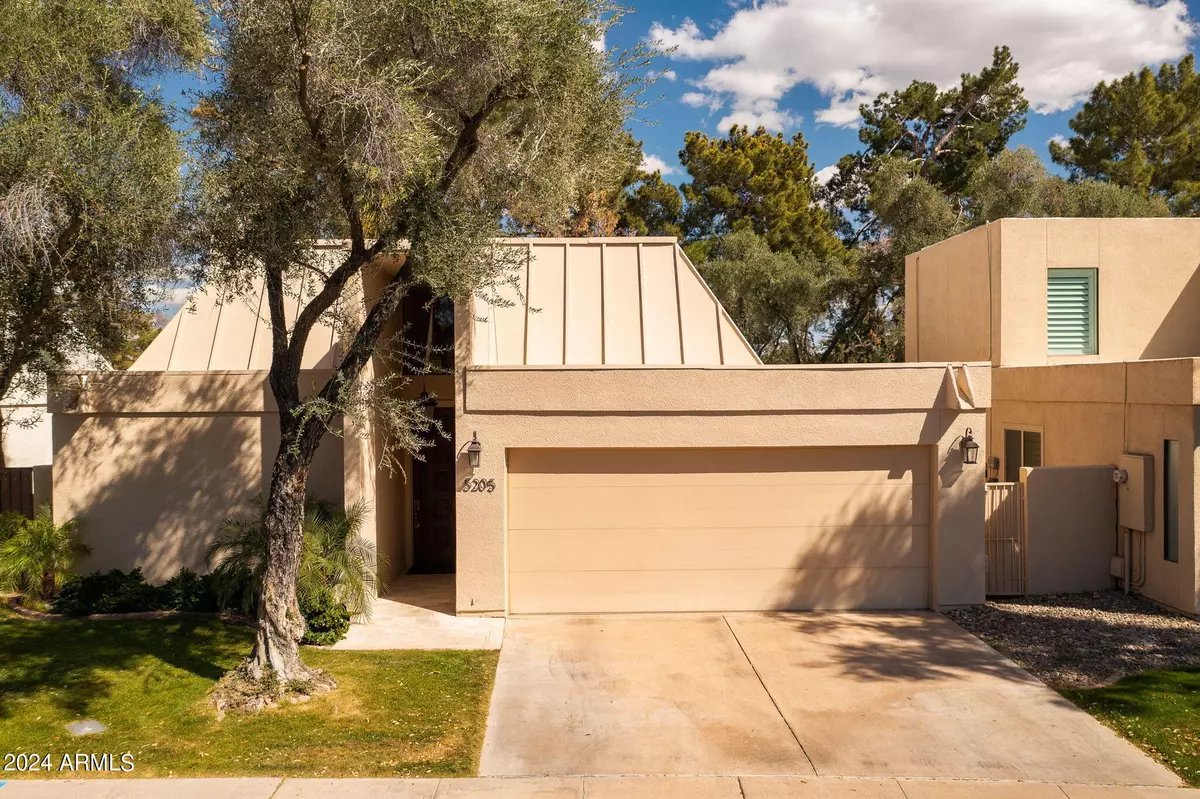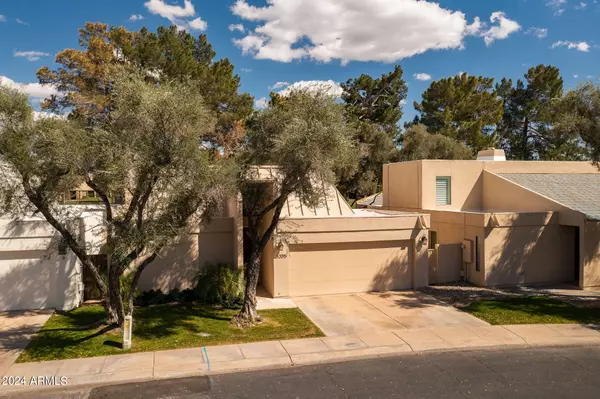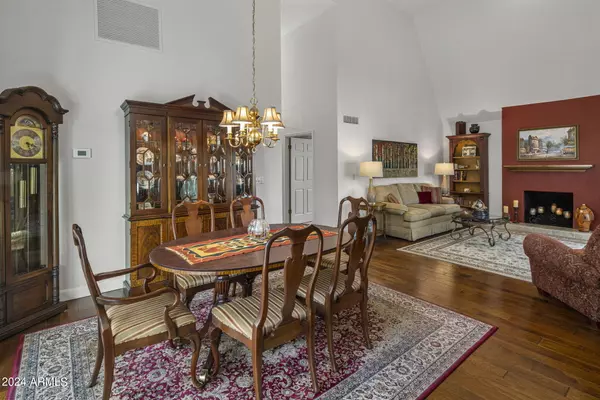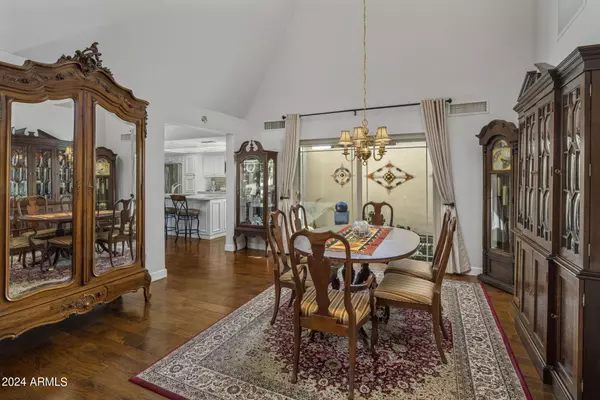$1,050,000
$1,050,000
For more information regarding the value of a property, please contact us for a free consultation.
2 Beds
2 Baths
1,563 SqFt
SOLD DATE : 05/03/2024
Key Details
Sold Price $1,050,000
Property Type Single Family Home
Sub Type Single Family - Detached
Listing Status Sold
Purchase Type For Sale
Square Footage 1,563 sqft
Price per Sqft $671
Subdivision Colony Biltmore Unit 3
MLS Listing ID 6683173
Sold Date 05/03/24
Style Ranch
Bedrooms 2
HOA Fees $402/mo
HOA Y/N Yes
Originating Board Arizona Regional Multiple Listing Service (ARMLS)
Year Built 1979
Annual Tax Amount $5,697
Tax Year 2023
Lot Size 5,236 Sqft
Acres 0.12
Property Description
Nestled in the prestigious community of The Colony at Arizona Biltmore, this captivating home boasts stunning vistas of the renowned Praying Monk and lush golf course greens. Featuring a luminous open floor plan with 2 bedrooms, 2 baths, and a 2-car garage. Perfect indoor/outdoor living on the large partially covered patio with easy maintenance and golf course views. The kitchen showcases elegant Granite slab counters, double ovens, and ample cabinet space. Entertaining is effortless with a formal dining area, a cozy eat-in kitchen, and a convenient breakfast bar. Whether you're seeking a permanent residence or a vacation retreat, this property is an ideal lock-and-leave option. Owners have cherished this home as their Arizona getaway, ensuring it is meticulously maintained and ready for you to move in and make it your own. Community is guard-gated and has a tennis court.
Location
State AZ
County Maricopa
Community Colony Biltmore Unit 3
Direction North on 24th Street to E. Thunderbird Trail, East to Colony Biltmore Guard Gate on right and proceed on E. Denton Lane to N. 25th Place.
Rooms
Master Bedroom Split
Den/Bedroom Plus 2
Separate Den/Office N
Interior
Interior Features Eat-in Kitchen, Breakfast Bar, No Interior Steps, Vaulted Ceiling(s), Kitchen Island, 3/4 Bath Master Bdrm, Double Vanity, High Speed Internet, Granite Counters
Heating Electric
Cooling Refrigeration
Flooring Carpet, Tile, Wood
Fireplaces Number 1 Fireplace
Fireplaces Type 1 Fireplace, Living Room
Fireplace Yes
Window Features Dual Pane
SPA None
Exterior
Exterior Feature Covered Patio(s)
Parking Features Attch'd Gar Cabinets, Electric Door Opener
Garage Spaces 2.0
Garage Description 2.0
Fence Block, Partial, Wrought Iron
Pool None
Community Features Gated Community, Guarded Entry, Golf, Tennis Court(s), Biking/Walking Path
Amenities Available Management
View Mountain(s)
Roof Type Built-Up,Foam
Private Pool No
Building
Lot Description Sprinklers In Rear, Sprinklers In Front, On Golf Course, Grass Front, Grass Back
Story 1
Builder Name Unknown
Sewer Public Sewer
Water City Water
Architectural Style Ranch
Structure Type Covered Patio(s)
New Construction No
Schools
Elementary Schools Madison Rose Lane School
Middle Schools Madison #1 Middle School
High Schools Camelback High School
School District Phoenix Union High School District
Others
HOA Name Colony Bltmr-Vision
HOA Fee Include Insurance,Maintenance Grounds,Street Maint,Front Yard Maint,Trash
Senior Community No
Tax ID 164-12-604
Ownership Fee Simple
Acceptable Financing Conventional, VA Loan
Horse Property N
Listing Terms Conventional, VA Loan
Financing Conventional
Read Less Info
Want to know what your home might be worth? Contact us for a FREE valuation!

Our team is ready to help you sell your home for the highest possible price ASAP

Copyright 2024 Arizona Regional Multiple Listing Service, Inc. All rights reserved.
Bought with The Brokery

"My job is to find and attract mastery-based agents to the office, protect the culture, and make sure everyone is happy! "






