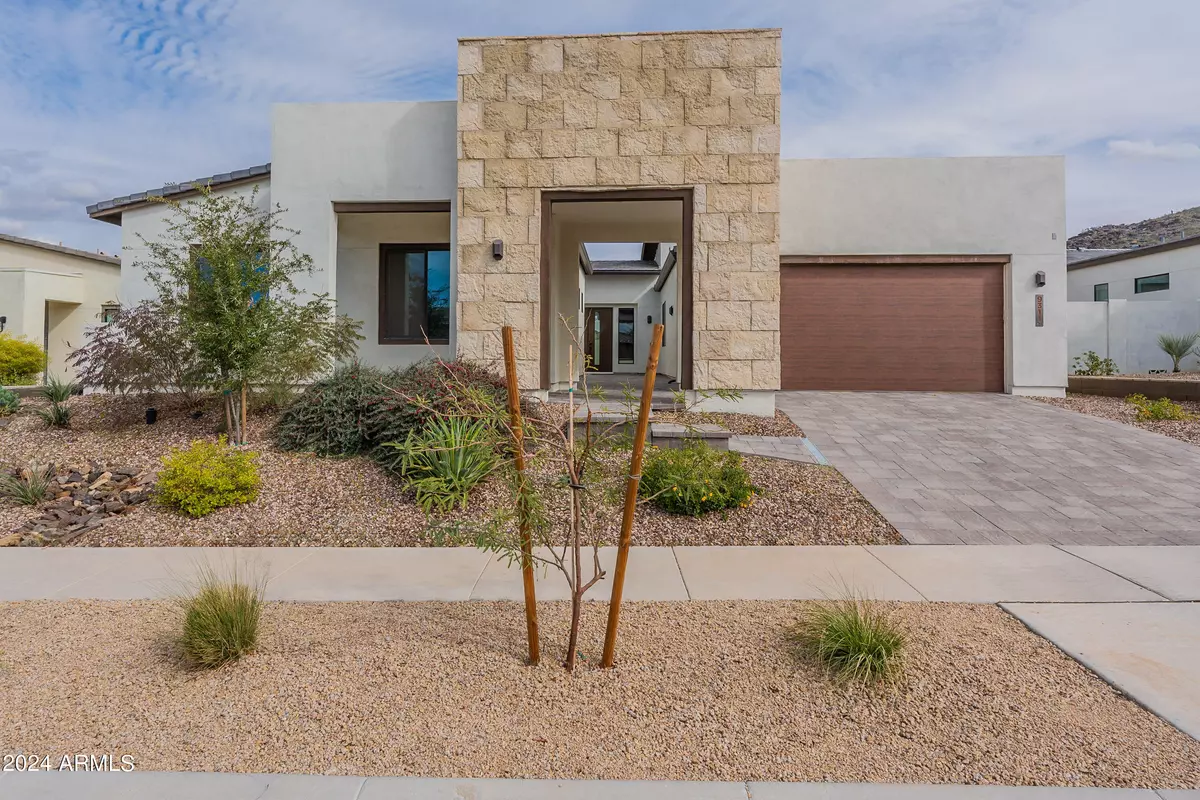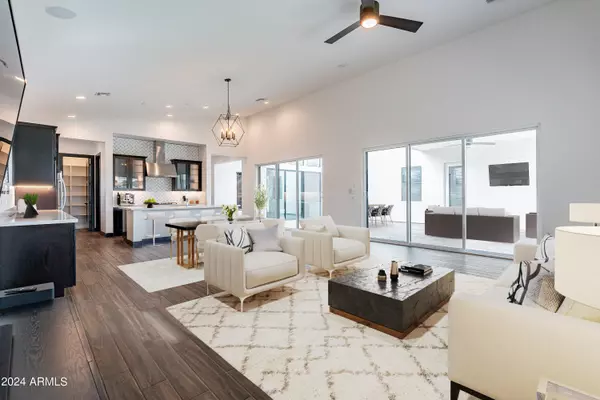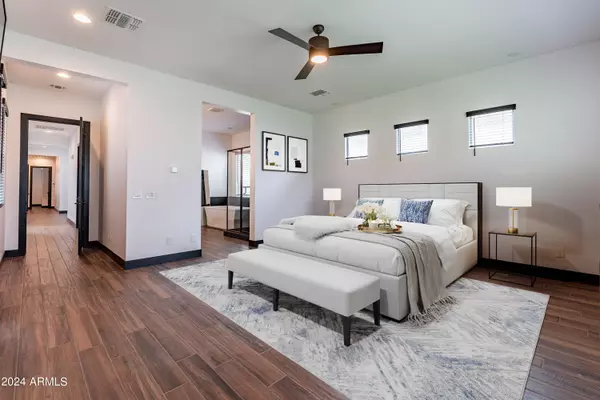$974,000
$979,900
0.6%For more information regarding the value of a property, please contact us for a free consultation.
4 Beds
3.5 Baths
3,143 SqFt
SOLD DATE : 05/03/2024
Key Details
Sold Price $974,000
Property Type Single Family Home
Sub Type Single Family - Detached
Listing Status Sold
Purchase Type For Sale
Square Footage 3,143 sqft
Price per Sqft $309
Subdivision Vistal Phase 1 Residential Community
MLS Listing ID 6666272
Sold Date 05/03/24
Style Contemporary,Ranch
Bedrooms 4
HOA Fees $175/mo
HOA Y/N Yes
Originating Board Arizona Regional Multiple Listing Service (ARMLS)
Year Built 2020
Annual Tax Amount $4,637
Tax Year 2023
Lot Size 10,500 Sqft
Acres 0.24
Property Description
The Avance community offers an exceptional opportunity combining resort lifestyle amenities (fitness ctr, pool, community center), the beauty of AZ landscapes (South Mtn Park trails, flora & fauna), & the convenience of metropolitan employment (downtown PHX just minutes beyond the front gate). Fresh paint inside & out. Practical floorplan w/4 bdrms, game room, office, front & back courtyard entertaining spaces, massive fam. rm & kitchen. Unobstructed sunrise views & low maintenance turfed yard. 3 car tandem garage & paved drive. Approx. 200K in upgrades including (but not limited to) central vac, raised vanities w/framed mirrors, matte black fixtures, custom slab bath counters, penny-tile accents, tobacco colored 6x36 plank tile flooring th/out. Cat 6 wiring pkg. Upgrade list in DocsTab. post-tension slab. LEED certified home. 8 Year Builder Wtty. Energy Star Home.
Location
State AZ
County Maricopa
Community Vistal Phase 1 Residential Community
Direction Baseline Rd to 16th St., South on 16th St, West on Dobbins Rd, South on S. Curley Way, East on Paseo, South on S 13th Way to property.
Rooms
Other Rooms BonusGame Room
Master Bedroom Split
Den/Bedroom Plus 6
Separate Den/Office Y
Interior
Interior Features Eat-in Kitchen, Breakfast Bar, 9+ Flat Ceilings, Central Vacuum, Soft Water Loop, Kitchen Island, Pantry, 2 Master Baths, Double Vanity, Separate Shwr & Tub, High Speed Internet
Heating Natural Gas
Cooling Refrigeration, Programmable Thmstat, Ceiling Fan(s)
Flooring Tile
Fireplaces Number No Fireplace
Fireplaces Type None
Fireplace No
Window Features Double Pane Windows
SPA None
Exterior
Exterior Feature Patio, Private Street(s), Private Yard
Parking Features Tandem
Garage Spaces 3.0
Garage Description 3.0
Fence Block
Pool None
Community Features Gated Community, Community Spa Htd, Community Spa, Community Pool Htd, Community Pool, Near Bus Stop, Playground, Clubhouse, Fitness Center
Utilities Available SRP, SW Gas
Amenities Available Management
View Mountain(s)
Roof Type Tile
Private Pool No
Building
Lot Description Sprinklers In Front, Desert Front, Synthetic Grass Back, Auto Timer H2O Front
Story 1
Builder Name Maracay
Sewer Public Sewer
Water City Water
Architectural Style Contemporary, Ranch
Structure Type Patio,Private Street(s),Private Yard
New Construction No
Schools
Elementary Schools Maxine O Bush Elementary School
Middle Schools Maxine O Bush Elementary School
High Schools South Mountain High School
School District Phoenix Union High School District
Others
HOA Name Avance Comm. Assn.
HOA Fee Include Maintenance Grounds
Senior Community No
Tax ID 300-71-118
Ownership Fee Simple
Acceptable Financing Conventional, 1031 Exchange, VA Loan
Horse Property N
Listing Terms Conventional, 1031 Exchange, VA Loan
Financing Conventional
Read Less Info
Want to know what your home might be worth? Contact us for a FREE valuation!

Our team is ready to help you sell your home for the highest possible price ASAP

Copyright 2024 Arizona Regional Multiple Listing Service, Inc. All rights reserved.
Bought with Real Broker

"My job is to find and attract mastery-based agents to the office, protect the culture, and make sure everyone is happy! "






