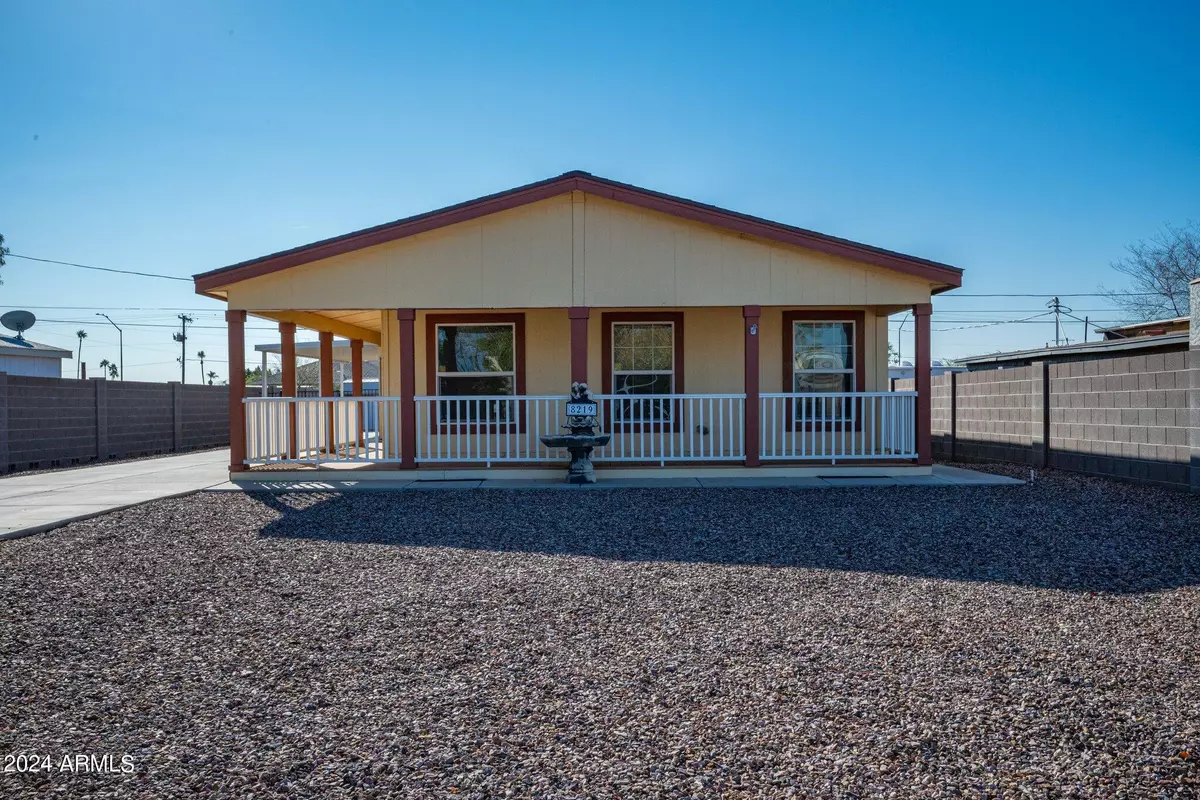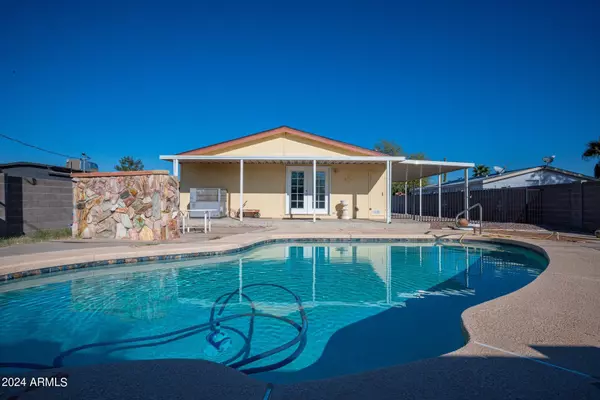$325,000
$340,000
4.4%For more information regarding the value of a property, please contact us for a free consultation.
3 Beds
2 Baths
1,694 SqFt
SOLD DATE : 04/25/2024
Key Details
Sold Price $325,000
Property Type Mobile Home
Sub Type Mfg/Mobile Housing
Listing Status Sold
Purchase Type For Sale
Square Footage 1,694 sqft
Price per Sqft $191
Subdivision Desert Sage Tr 4 Blks 22, 23, 24, 25
MLS Listing ID 6648910
Sold Date 04/25/24
Style Other (See Remarks)
Bedrooms 3
HOA Y/N No
Originating Board Arizona Regional Multiple Listing Service (ARMLS)
Year Built 2009
Annual Tax Amount $859
Tax Year 2023
Lot Size 9,017 Sqft
Acres 0.21
Property Description
Price adjusted for new square footage. Come and enjoy life in this lovely Palm Harbor 3bd/2ba home with a unique wrap around porch. The Willow model features an open floor plan with a built in entertainment center. The large kitchen is enhanced with its own island, pantry cabinets, gas range, and built-in microwave. The primary suite features a ''retreat'' space that can be used as a reading room, or an office space. Great laundry room with additional cabinets and hanging space. Just imagine summers in this wonderful outdoor living space with its own sparkling pool, built-in BBQ, and covered patio! Welcome home!
Location
State AZ
County Maricopa
Community Desert Sage Tr 4 Blks 22, 23, 24, 25
Direction From 202 E take exit 28 for Broadway Rd. L on E Broadway Rd. R on S 82nd Way. L on E 6th Ave. Property is on the left.
Rooms
Other Rooms Great Room
Master Bedroom Split
Den/Bedroom Plus 4
Separate Den/Office Y
Interior
Interior Features Breakfast Bar, No Interior Steps, Vaulted Ceiling(s), Kitchen Island, Pantry, Full Bth Master Bdrm, Tub with Jets, High Speed Internet
Heating Other
Cooling Programmable Thmstat, Ceiling Fan(s)
Flooring Carpet, Tile
Fireplaces Number No Fireplace
Fireplaces Type None
Fireplace No
Window Features Double Pane Windows,Low Emissivity Windows
SPA None
Exterior
Exterior Feature Covered Patio(s), Storage, Built-in Barbecue
Garage Side Vehicle Entry
Carport Spaces 1
Fence Block, Partial, Wrought Iron
Pool Variable Speed Pump, Diving Pool, Fenced, Private
Utilities Available SRP, SW Gas
Amenities Available Not Managed
Waterfront No
Roof Type Composition
Accessibility Bath Raised Toilet, Bath Grab Bars
Private Pool Yes
Building
Lot Description Alley, Gravel/Stone Front, Gravel/Stone Back, Synthetic Grass Back
Story 1
Builder Name Palm Harbor Homes
Sewer Other, Private Sewer, Septic Tank
Water City Water
Architectural Style Other (See Remarks)
Structure Type Covered Patio(s),Storage,Built-in Barbecue
New Construction Yes
Schools
Elementary Schools Jefferson Elementary School
Middle Schools Fremont Junior High School
High Schools Skyline High School
School District Mesa Unified District
Others
HOA Fee Include No Fees
Senior Community No
Tax ID 218-30-037
Ownership Fee Simple
Acceptable Financing Conventional, FHA, VA Loan
Horse Property N
Listing Terms Conventional, FHA, VA Loan
Financing FHA
Read Less Info
Want to know what your home might be worth? Contact us for a FREE valuation!

Our team is ready to help you sell your home for the highest possible price ASAP

Copyright 2024 Arizona Regional Multiple Listing Service, Inc. All rights reserved.
Bought with Kenneth James Realty

"My job is to find and attract mastery-based agents to the office, protect the culture, and make sure everyone is happy! "






