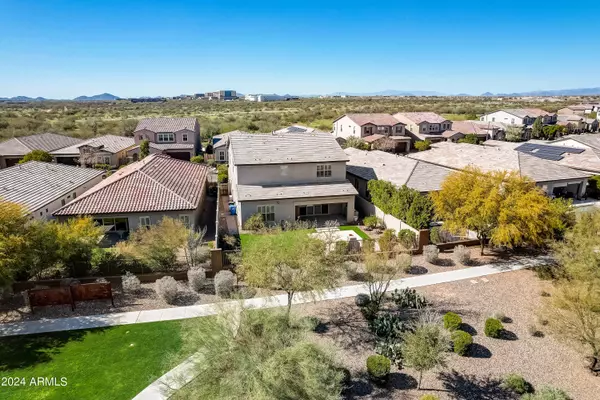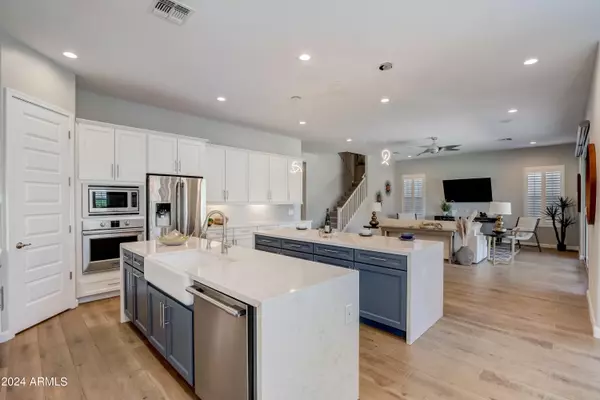$1,325,000
$1,350,000
1.9%For more information regarding the value of a property, please contact us for a free consultation.
5 Beds
4 Baths
3,472 SqFt
SOLD DATE : 04/04/2024
Key Details
Sold Price $1,325,000
Property Type Single Family Home
Sub Type Single Family - Detached
Listing Status Sold
Purchase Type For Sale
Square Footage 3,472 sqft
Price per Sqft $381
Subdivision Paradise Ridge
MLS Listing ID 6671202
Sold Date 04/04/24
Style Santa Barbara/Tuscan
Bedrooms 5
HOA Fees $120/mo
HOA Y/N Yes
Originating Board Arizona Regional Multiple Listing Service (ARMLS)
Year Built 2018
Annual Tax Amount $3,873
Tax Year 2023
Lot Size 6,407 Sqft
Acres 0.15
Property Description
Nestled within the esteemed Paradise Ridge gated community, this modern home welcomes you with a generously proportioned great room layout, ideal for hosting gatherings. Revel in the luxury of dual waterfall kitchen islands, while the private primary suite offers panoramic views and features a custom-built expansive closet. Multiple versatile bonus rooms offer flexibility, whether as home offices, play areas, or exercise spaces. The spacious 4-car garage, complete with epoxy flooring and air conditioning, adds further convenience to this exceptional residence. Impeccably designed window treatments, including plantation shutters and electronic blinds, add a touch of elegance throughout. Every aspect of this home, from the builder upgrades to the meticulous finishes chosen by the owner, reflects a dedication to carefree and organized living. Step outside to the covered patio, with misting system and complete with an electric sunshade, and relish in the low-maintenance outdoor space, perfect for enjoying Arizona's sunshine in comfort and that offers a cozy fireplace for chilly Arizona desert nights and a custom BBQ for summertime grilling. Whether simply unwinding or playing on the turf lawn and custom splash pad, this home offers entertainment and luxury. Nestled in desirable North Phoenix on the Scottsdale city border, indulge in convenient access to dining, entertainment, and major freeways including the 101 & 51. Embrace proximity to Desert Ridge, Kierland, Scottsdale Quarter, TPC Golf Course, and the esteemed Cine Capri Harkins Movie Theatre. Paradise Ridge community offers a community pool, grassy park with play structure, walking paths and even a putting green! Impeccably maintained and ready for its new residents, this home is prime to become your personal haven.
Location
State AZ
County Maricopa
Community Paradise Ridge
Direction East Mayo to 66th St. South on 66th St-thru gate. South to E Villa Rita. West (Right) to 65th Pl. South (Left) to home on left.
Rooms
Other Rooms Great Room, Family Room, BonusGame Room
Master Bedroom Upstairs
Den/Bedroom Plus 7
Separate Den/Office Y
Interior
Interior Features Upstairs, Breakfast Bar, Vaulted Ceiling(s), Kitchen Island, Double Vanity, Full Bth Master Bdrm, Separate Shwr & Tub, Tub with Jets
Heating Natural Gas
Cooling Refrigeration
Flooring Carpet, Tile
Fireplaces Type Exterior Fireplace
Fireplace Yes
Window Features Mechanical Sun Shds,Double Pane Windows,Tinted Windows
SPA None
Exterior
Exterior Feature Covered Patio(s), Built-in Barbecue
Parking Features Tandem
Garage Spaces 4.0
Garage Description 4.0
Fence Block
Pool None
Community Features Gated Community, Community Spa Htd, Community Pool Htd, Near Bus Stop, Playground, Biking/Walking Path
Utilities Available APS, SW Gas
Amenities Available FHA Approved Prjct, Management, Rental OK (See Rmks)
Roof Type Composition
Private Pool No
Building
Lot Description Sprinklers In Rear, Sprinklers In Front, Desert Front, Synthetic Grass Back, Auto Timer H2O Front, Auto Timer H2O Back
Story 2
Builder Name DR Horton
Sewer Public Sewer
Water City Water
Architectural Style Santa Barbara/Tuscan
Structure Type Covered Patio(s),Built-in Barbecue
New Construction No
Schools
Elementary Schools Desert Springs Preparatory Elementary School
Middle Schools Desert Shadows Middle School - Scottsdale
High Schools Horizon School
School District Paradise Valley Unified District
Others
HOA Name Paradise Ridge
HOA Fee Include Maintenance Grounds
Senior Community No
Tax ID 215-05-104
Ownership Fee Simple
Acceptable Financing Conventional
Horse Property N
Listing Terms Conventional
Financing Cash
Read Less Info
Want to know what your home might be worth? Contact us for a FREE valuation!

Our team is ready to help you sell your home for the highest possible price ASAP

Copyright 2024 Arizona Regional Multiple Listing Service, Inc. All rights reserved.
Bought with My Home Group Real Estate

"My job is to find and attract mastery-based agents to the office, protect the culture, and make sure everyone is happy! "






