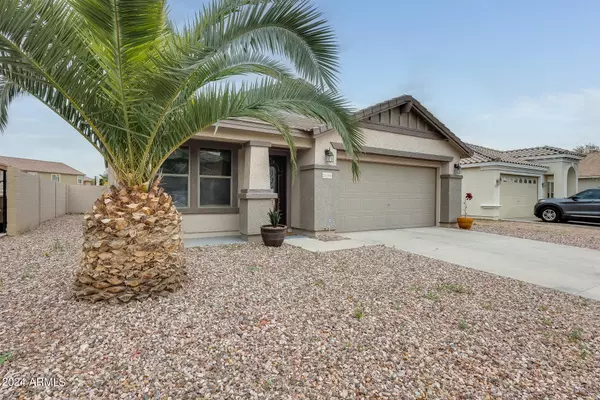$380,000
$370,000
2.7%For more information regarding the value of a property, please contact us for a free consultation.
3 Beds
2 Baths
1,899 SqFt
SOLD DATE : 04/01/2024
Key Details
Sold Price $380,000
Property Type Single Family Home
Sub Type Single Family - Detached
Listing Status Sold
Purchase Type For Sale
Square Footage 1,899 sqft
Price per Sqft $200
Subdivision Buckeye 320
MLS Listing ID 6661078
Sold Date 04/01/24
Style Ranch
Bedrooms 3
HOA Fees $71/mo
HOA Y/N Yes
Originating Board Arizona Regional Multiple Listing Service (ARMLS)
Year Built 2006
Annual Tax Amount $1,523
Tax Year 2023
Lot Size 6,095 Sqft
Acres 0.14
Property Description
Welcome to your dream home! This 3 bedroom, 2 bathroom gem is a sanctuary of style and comfort. Nestled against a picturesque greenbelt, the backyard oasis is highlighted by a sparkling pool, creating a perfect retreat. Step inside onto beautiful wood-like tile floors that flow seamlessly throughout. The open chef's kitchen is a showstopper, featuring granite counters, a spacious island, stainless steel appliances, and a delightful backsplash. The primary bedroom is a haven of tranquility, offering a generous size and a stunning en suite bathroom. Pamper yourself in the luxurious bathroom boasting a shower/tub combo, dual sinks, and a spacious walk-in closet. The backyard is an entertainer's delight. Enjoy the refreshing pool, ample patio space for gatherings, and a convenient dog run!
Location
State AZ
County Maricopa
Community Buckeye 320
Direction South on Miller 6.4 Miles to Southern Ave 3.2 miles- West to 257th - South to Burgess Ave - East to Burgess Lane - East to Property
Rooms
Den/Bedroom Plus 4
Separate Den/Office Y
Interior
Interior Features Eat-in Kitchen, Pantry, Full Bth Master Bdrm, High Speed Internet, Granite Counters
Heating Electric
Cooling Refrigeration, Ceiling Fan(s)
Flooring Carpet, Tile
Fireplaces Number No Fireplace
Fireplaces Type None
Fireplace No
Window Features ENERGY STAR Qualified Windows
SPA None
Laundry WshrDry HookUp Only
Exterior
Exterior Feature Covered Patio(s), Patio
Parking Features Electric Door Opener, Side Vehicle Entry
Garage Spaces 2.0
Garage Description 2.0
Fence Block
Pool Private
Community Features Playground, Biking/Walking Path
Utilities Available APS
Amenities Available Management
Roof Type Tile
Private Pool Yes
Building
Lot Description Desert Back, Desert Front
Story 1
Builder Name KB HOMES
Sewer Public Sewer
Water City Water
Architectural Style Ranch
Structure Type Covered Patio(s),Patio
New Construction No
Schools
Elementary Schools Bales Elementary School
Middle Schools Bales Elementary School
High Schools Buckeye Union High School
School District Buckeye Union High School District
Others
HOA Name Santarra Community
HOA Fee Include Maintenance Grounds
Senior Community No
Tax ID 504-57-430
Ownership Fee Simple
Acceptable Financing Conventional, FHA, VA Loan
Horse Property N
Listing Terms Conventional, FHA, VA Loan
Financing Conventional
Read Less Info
Want to know what your home might be worth? Contact us for a FREE valuation!

Our team is ready to help you sell your home for the highest possible price ASAP

Copyright 2024 Arizona Regional Multiple Listing Service, Inc. All rights reserved.
Bought with West USA Realty

"My job is to find and attract mastery-based agents to the office, protect the culture, and make sure everyone is happy! "






