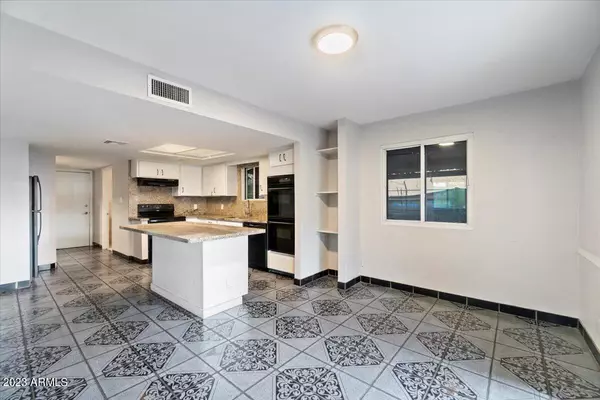$520,408
$525,000
0.9%For more information regarding the value of a property, please contact us for a free consultation.
7 Beds
4 Baths
3,629 SqFt
SOLD DATE : 02/12/2024
Key Details
Sold Price $520,408
Property Type Single Family Home
Sub Type Single Family - Detached
Listing Status Sold
Purchase Type For Sale
Square Footage 3,629 sqft
Price per Sqft $143
Subdivision Montgomery Add Amd Blks 75, 83, 84, 91, 99-102
MLS Listing ID 6643449
Sold Date 02/12/24
Style Contemporary
Bedrooms 7
HOA Y/N No
Originating Board Arizona Regional Multiple Listing Service (ARMLS)
Year Built 1986
Annual Tax Amount $881
Tax Year 2023
Lot Size 6,500 Sqft
Acres 0.15
Property Description
The property showcases two distinct residences to cater to various needs. The first home, a spacious single-story dwelling, spans 1829 sq ft and features 4 bedrooms and 2 bathrooms. The second residence, a charming two-story abode situated behind the first, encompasses 1800 sq ft with 3 bedrooms and 2 bathrooms. Each house has their own kitchen and laundry room.
Strategically situated in close proximity to downtown Phoenix, this locale is a hub of activity with a bustling array of businesses and vibrant nightlife. The area also offers an abundance of shopping and dining options, catering to a diverse range of preferences. Commuting is a breeze with easy access to major highways, including the I-10 and I-17, facilitating seamless travel throughout the region.
Location
State AZ
County Maricopa
Community Montgomery Add Amd Blks 75, 83, 84, 91, 99-102
Direction From Buckeye Rd, North on 4th Ave, Property is on the West side of the street
Rooms
Other Rooms Family Room
Guest Accommodations 1800.0
Den/Bedroom Plus 7
Separate Den/Office N
Interior
Interior Features Eat-in Kitchen, Full Bth Master Bdrm
Heating Electric
Cooling Refrigeration
Flooring Carpet, Linoleum, Tile
Fireplaces Type 1 Fireplace
Fireplace Yes
Window Features Double Pane Windows
SPA None
Exterior
Exterior Feature Covered Patio(s), Separate Guest House
Parking Features RV Gate, Gated
Carport Spaces 1
Fence Wood
Pool None
Community Features Near Bus Stop
Utilities Available APS
Amenities Available Not Managed
Roof Type Composition
Private Pool No
Building
Lot Description Gravel/Stone Front, Gravel/Stone Back
Story 1
Builder Name Unknown
Sewer Public Sewer
Water City Water
Architectural Style Contemporary
Structure Type Covered Patio(s), Separate Guest House
New Construction No
Schools
Elementary Schools Lowell Elementary School - Phoenix
Middle Schools Lowell Elementary School - Phoenix
High Schools Central High School
School District Phoenix Union High School District
Others
HOA Fee Include No Fees
Senior Community No
Tax ID 112-17-114
Ownership Fee Simple
Acceptable Financing Cash, Conventional
Horse Property N
Listing Terms Cash, Conventional
Financing Conventional
Read Less Info
Want to know what your home might be worth? Contact us for a FREE valuation!

Our team is ready to help you sell your home for the highest possible price ASAP

Copyright 2024 Arizona Regional Multiple Listing Service, Inc. All rights reserved.
Bought with My Home Group Real Estate

"My job is to find and attract mastery-based agents to the office, protect the culture, and make sure everyone is happy! "






