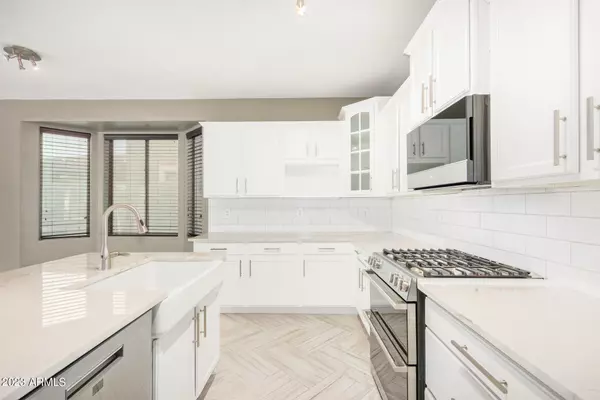$524,900
$524,900
For more information regarding the value of a property, please contact us for a free consultation.
5 Beds
4 Baths
2,800 SqFt
SOLD DATE : 02/02/2024
Key Details
Sold Price $524,900
Property Type Single Family Home
Sub Type Single Family - Detached
Listing Status Sold
Purchase Type For Sale
Square Footage 2,800 sqft
Price per Sqft $187
Subdivision Tartesso Unit 1 Amd
MLS Listing ID 6642203
Sold Date 02/02/24
Style Contemporary
Bedrooms 5
HOA Fees $87/mo
HOA Y/N Yes
Originating Board Arizona Regional Multiple Listing Service (ARMLS)
Year Built 2006
Annual Tax Amount $1,531
Tax Year 2023
Lot Size 6,821 Sqft
Acres 0.16
Property Description
Divine,LIKE-NEW home-Over $287,000 in recent updates! Home offers 2800 sq ft, 5 Bdrms & 4 Full Baths inc Guestsuite down w/private Bath. In last 5 yrs, Seller added oasis backyard w/heated pool & spa w/waterfall + gas firepit & travertine pavers, full Kitchen upgrades inc $10,000 Premium Cafe appliance pkg + natural stone Quartzite counters w/cast iron farm sink + white cabs & subway backsplash, OWNED 14KW solar systm, full roof underlayment replaced, BOTH NEW (2023) ACs & furnace/air hndlr + thermostats, modern tile in wet areas + Fam Rm, tumbled stone fireplace reface, hot H20 htr, exterior paint, all toilets & 13 hardcore int doors w/glass. PLUS Pergo flooring inc stairs w/3.5'' trim, Guest Bath w/glass mosaic tile surrounds, upgraded fxtrs/hrdwr & Balcony French door! MORE! LOW INTEREST RATE VA ASSUMABLE LOAN TO VETERAN BUYERS! 3.49% FIXED RATE!
Hacienda Homes builder used 2X6 framing for extra insulation!
Floorplan includes Formal Entry into Formal Living & Dining area with soaring ceilings and streaming natural light filling the rooms. Greatroom-style Family Room with modern gas fireplace and covered Patio exit, wide open to Kitchen & Eat-in Dining. Large, highly updated modern kitchen with island and big walk in pantry. Oversized Laundry Rm with full wall cabinets and built in sink. Finishing off downstairs is the Guestsuite with private full bath plus additional Bedroom and a second full Guest Bath, plus an extended-length 2 Car Garage with direct entry into home. Pergo clad stairs leads to Juliet-style Loft & 3 more Bedrooms including the Master Bedroom & 2 more Full Baths. Master Bedroom features vaulted ceilings, private Master Bath with separate soaking tub & shower + dual sinks, Walk-in closet and private Balcony exit.
Seller has multiple warranties on recent upgrades & updates:
-10 year, zero deductible warranty AC
-25 year mfg warranty & 30 year third party warranty on Solar System.
-10 year guaranteed exterior paint.
-30 year warranty on roof underlayment.
Sellers average electric bills $38.96 per month!
Included with home is security system and home automation switches/equipment. Buyer can elect to take over $50 per month service for alarm/automation/cameras.
Also included is Terminix termite prevention system Buyer can elect to take over at $300 per year.
SEE AERIAL PHOTOGRAPHY---Splendid location only 15 min walk (less than a mile) to popular Tartesso Community Park with splashpad, ramadas, and tennis courts, volleyball courts, basketball courts plus K-5 school! Home is also a mere 4 min drive to huge Tartesso Community Sports Park with baseball and soccer fields.
Home is also located within 2 blocks of two other lush community parks & desert common areas with walking paths.
Mountain views from the balcony make for stunning sunset/sunrise views!
Location
State AZ
County Maricopa
Community Tartesso Unit 1 Amd
Direction I-10 W to Sun Valley Pkwy exit-right on SV Pkwy to Tartesso Pkwy to roundabout to 2nd exit to Tartesso to 298th Ave-left on 298th-left on Whitton-right on 297th Ln-left on Mitchell to your new home
Rooms
Other Rooms Loft, Great Room
Master Bedroom Split
Den/Bedroom Plus 6
Separate Den/Office N
Interior
Interior Features Master Downstairs, Upstairs, Eat-in Kitchen, Breakfast Bar, 9+ Flat Ceilings, Vaulted Ceiling(s), Kitchen Island, Pantry, 2 Master Baths, Double Vanity, Full Bth Master Bdrm, Separate Shwr & Tub, High Speed Internet, Smart Home
Heating Natural Gas, ENERGY STAR Qualified Equipment
Cooling Refrigeration, Programmable Thmstat, Ceiling Fan(s), ENERGY STAR Qualified Equipment
Flooring Laminate, Tile
Fireplaces Type 2 Fireplace, Exterior Fireplace, Fire Pit, Family Room, Gas
Fireplace Yes
Window Features Double Pane Windows
SPA Heated,Private
Laundry Engy Star (See Rmks)
Exterior
Exterior Feature Balcony, Covered Patio(s), Patio
Parking Features Dir Entry frm Garage, Electric Door Opener, Extnded Lngth Garage, Side Vehicle Entry
Garage Spaces 2.0
Garage Description 2.0
Fence Block
Pool Variable Speed Pump, Heated, Private
Community Features Tennis Court(s), Playground, Biking/Walking Path
Utilities Available APS, SW Gas
Amenities Available Management, Rental OK (See Rmks)
View Mountain(s)
Roof Type Tile
Private Pool Yes
Building
Lot Description Sprinklers In Rear, Sprinklers In Front, Desert Back, Desert Front, Synthetic Grass Back, Auto Timer H2O Front, Auto Timer H2O Back
Story 2
Builder Name Hacienda Homes
Sewer Public Sewer
Water City Water
Architectural Style Contemporary
Structure Type Balcony,Covered Patio(s),Patio
New Construction No
Schools
Elementary Schools Tartesso Elementary School
Middle Schools Ruth Fisher Middle School
High Schools Tonopah Valley High School
School District Saddle Mountain Unified School District
Others
HOA Name Tartesso Comm Assn
HOA Fee Include Maintenance Grounds
Senior Community No
Tax ID 504-07-733
Ownership Fee Simple
Acceptable Financing Cash, Conventional, FHA, VA Loan
Horse Property N
Listing Terms Cash, Conventional, FHA, VA Loan
Financing Cash
Read Less Info
Want to know what your home might be worth? Contact us for a FREE valuation!

Our team is ready to help you sell your home for the highest possible price ASAP

Copyright 2024 Arizona Regional Multiple Listing Service, Inc. All rights reserved.
Bought with My Home Group Real Estate

"My job is to find and attract mastery-based agents to the office, protect the culture, and make sure everyone is happy! "






