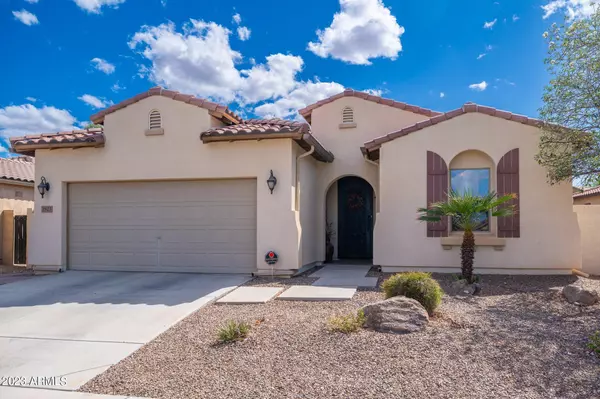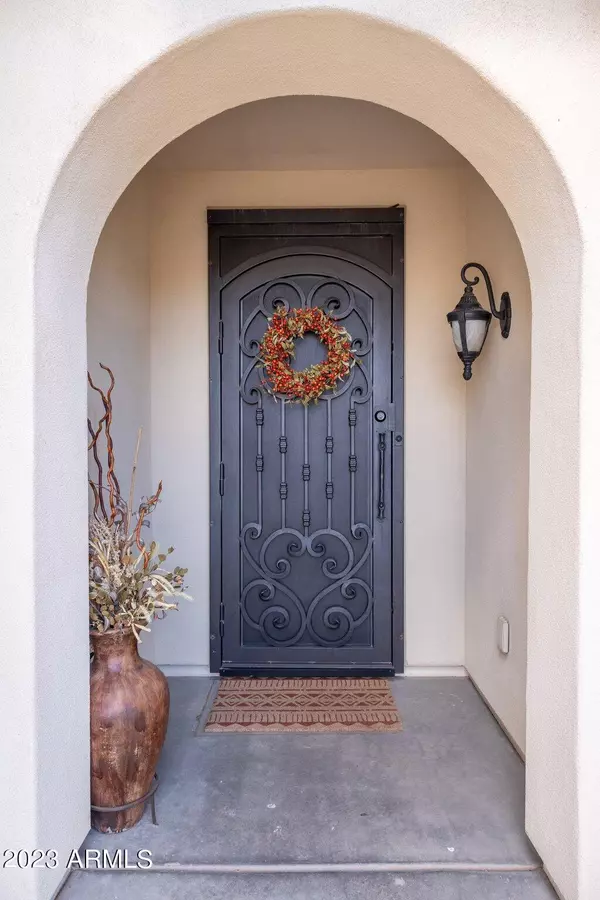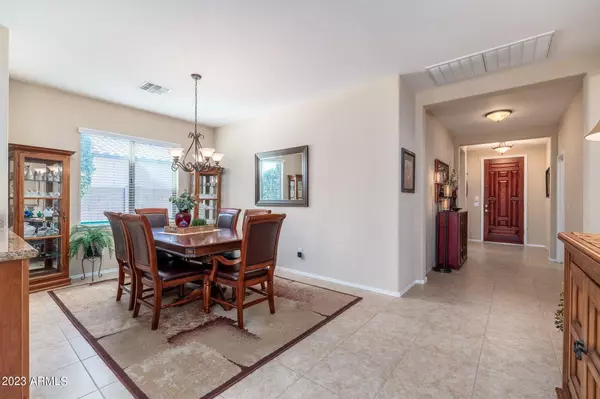$559,000
$579,000
3.5%For more information regarding the value of a property, please contact us for a free consultation.
3 Beds
2 Baths
1,750 SqFt
SOLD DATE : 12/22/2023
Key Details
Sold Price $559,000
Property Type Single Family Home
Sub Type Single Family - Detached
Listing Status Sold
Purchase Type For Sale
Square Footage 1,750 sqft
Price per Sqft $319
Subdivision Old Stone Ranch Phase 3
MLS Listing ID 6613357
Sold Date 12/22/23
Style Ranch
Bedrooms 3
HOA Fees $133/qua
HOA Y/N Yes
Originating Board Arizona Regional Multiple Listing Service (ARMLS)
Year Built 2009
Annual Tax Amount $2,808
Tax Year 2022
Lot Size 7,380 Sqft
Acres 0.17
Property Description
Good neighborhood? Check. Near everything? Check. Great schools? Check. Still have your privacy? Check!
Located on a quiet cul-de-sac with a quaint park in coveted Old Stone Ranch, this 3 bedroom/2 bath house has all the above and more. Plus, with Oasis Park close by, weekends will be filled with fishing, trail hikes, and easy outdoor adventures.
The open concept kitchen boasts ample cherry cabinets, granite counter tops, a sit-at island, walk-in pantry, gas stove, and stainless-steel appliances. No one will miss a moment on game day. More the outside type? This house has you covered. The huge backyard will be the envy of the block with its pergola covered outdoor kitchen, complete with gas BBQ, built in fridge, and bar counter. A stunning outdoor fireplace and stone water fountain creates the ultimate backyard oasis.
The main bedroom is a dream, filled with natural light from floor to ceiling, wood shuttered windows, and a private patio entrance. His and her closets and sinks ensure a smooth morning flow. Two secondary bedrooms share a full bathroom and can easily be used as an office, craft room, or gym.
The two car garage features built in shelving for storage and access to the house through the laundry/mud room. The house also has a security system, surround sound, a soft water system, and a filtration water system.
Few houses have it all and a gem like this will go quickly - come see your new home while you can!
Location
State AZ
County Maricopa
Community Old Stone Ranch Phase 3
Direction W. on Chandler Heights to Mustang, turn N. to Powell, turn E. to home.
Rooms
Other Rooms Great Room
Master Bedroom Split
Den/Bedroom Plus 3
Separate Den/Office N
Interior
Interior Features Breakfast Bar, 9+ Flat Ceilings, Drink Wtr Filter Sys, No Interior Steps, Kitchen Island, Double Vanity, Full Bth Master Bdrm, Separate Shwr & Tub, High Speed Internet, Granite Counters
Heating Electric
Cooling Refrigeration, Ceiling Fan(s)
Flooring Carpet, Tile
Fireplaces Type 1 Fireplace, Exterior Fireplace, Gas
Fireplace Yes
Window Features Double Pane Windows
SPA None
Exterior
Exterior Feature Covered Patio(s), Built-in Barbecue
Garage Electric Door Opener
Garage Spaces 2.0
Garage Description 2.0
Fence Block
Pool None
Community Features Playground, Biking/Walking Path
Utilities Available SRP, SW Gas
Amenities Available Management, Rental OK (See Rmks)
Waterfront No
Roof Type Tile
Private Pool No
Building
Lot Description Cul-De-Sac, Gravel/Stone Front, Gravel/Stone Back, Auto Timer H2O Front, Auto Timer H2O Back
Story 1
Builder Name Shea Homes
Sewer Sewer in & Cnctd, Public Sewer
Water City Water
Architectural Style Ranch
Structure Type Covered Patio(s),Built-in Barbecue
New Construction Yes
Schools
Elementary Schools Audrey & Robert Ryan Elementary
Middle Schools Willie & Coy Payne Jr. High
High Schools Basha High School
School District Chandler Unified District
Others
HOA Name Old Stone Ranch HOA
HOA Fee Include Maintenance Grounds
Senior Community No
Tax ID 304-75-136
Ownership Fee Simple
Acceptable Financing Conventional, FHA, VA Loan
Horse Property N
Listing Terms Conventional, FHA, VA Loan
Financing Conventional
Read Less Info
Want to know what your home might be worth? Contact us for a FREE valuation!

Our team is ready to help you sell your home for the highest possible price ASAP

Copyright 2024 Arizona Regional Multiple Listing Service, Inc. All rights reserved.
Bought with Hague Partners

"My job is to find and attract mastery-based agents to the office, protect the culture, and make sure everyone is happy! "






