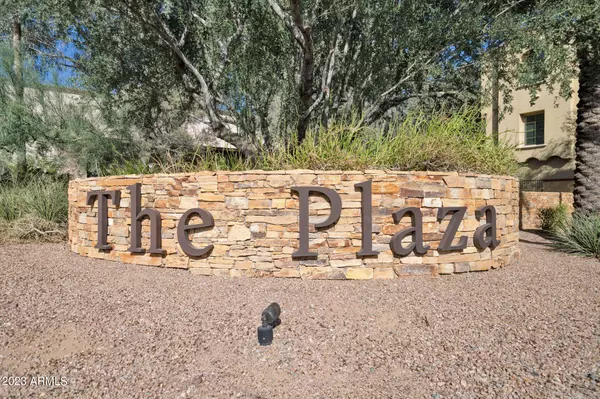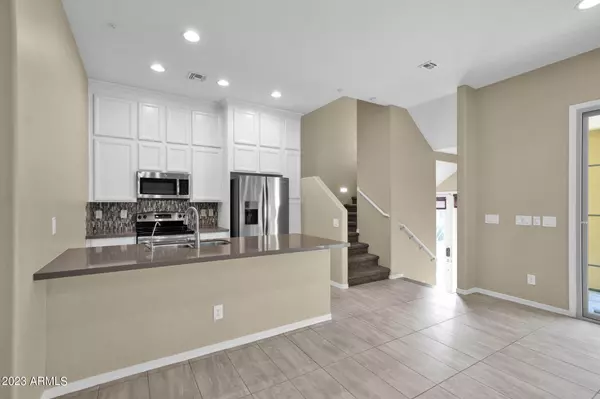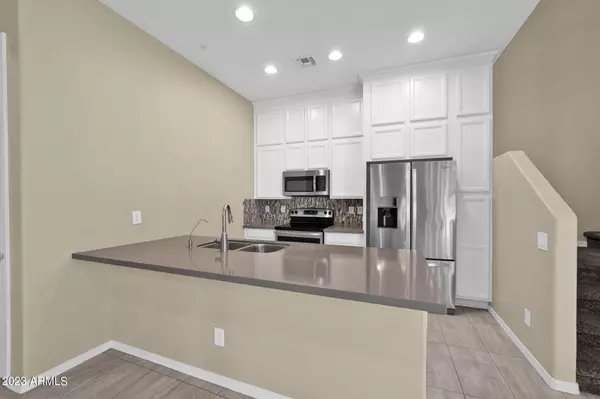$585,000
$599,900
2.5%For more information regarding the value of a property, please contact us for a free consultation.
4 Beds
3 Baths
2,505 SqFt
SOLD DATE : 11/30/2023
Key Details
Sold Price $585,000
Property Type Townhouse
Sub Type Townhouse
Listing Status Sold
Purchase Type For Sale
Square Footage 2,505 sqft
Price per Sqft $233
Subdivision The Plaza
MLS Listing ID 6615220
Sold Date 11/30/23
Bedrooms 4
HOA Fees $220/mo
HOA Y/N Yes
Originating Board Arizona Regional Multiple Listing Service (ARMLS)
Year Built 2014
Annual Tax Amount $2,705
Tax Year 2022
Lot Size 1,906 Sqft
Acres 0.04
Property Description
Amazing opportunity on this 4bed, 3bath, 2car garage luxury Town home. Only 65 units in the exclusive gated community within close proximity to The Shoppes at Casa Paloma, AJ's fine foods, restaurants, Ice Den Hockey rink, numerous stores, amenities & top rated public & private schools. This is an updated Townhome with newer AC units, ProSmart Thermostats with sensors, Fire Sprinklers, prewired security & Schlage smart deadbolt front door. Ceiling fans & wood shutters throughout with electric shades on the top & middle floor patio for added privacy and sun protection. The gourmet kitchen opens to a large living room with built in cabinets. The garage is spacious with epoxy floors, electric vehicle prewire and plenty of storage. Review the upgrade list for additional information.
Location
State AZ
County Maricopa
Community The Plaza
Direction South on 56th street, west on Harrison to the Plaza community on the right. Proceed through the gates on Imperial Pl and continue past the greenbelt to Linda Lane. Park in the driveway!
Rooms
Other Rooms Great Room, Family Room
Master Bedroom Upstairs
Den/Bedroom Plus 4
Separate Den/Office N
Interior
Interior Features Upstairs, Eat-in Kitchen, 9+ Flat Ceilings, Fire Sprinklers, Vaulted Ceiling(s), Kitchen Island, Pantry, Double Vanity, Full Bth Master Bdrm, Separate Shwr & Tub, High Speed Internet
Heating Electric
Cooling Refrigeration, Programmable Thmstat, Ceiling Fan(s)
Flooring Carpet, Tile
Fireplaces Number No Fireplace
Fireplaces Type None
Fireplace No
Window Features Mechanical Sun Shds,Vinyl Frame,Double Pane Windows
SPA None
Laundry WshrDry HookUp Only
Exterior
Exterior Feature Balcony, Covered Patio(s), Patio, Private Street(s), Screened in Patio(s)
Garage Electric Door Opener
Garage Spaces 2.0
Garage Description 2.0
Fence Block
Pool None
Community Features Gated Community, Biking/Walking Path
Utilities Available SRP
Amenities Available Management, Rental OK (See Rmks)
Waterfront No
Roof Type Tile
Private Pool No
Building
Lot Description Sprinklers In Front, Gravel/Stone Front, Grass Front
Story 3
Builder Name Ryland
Sewer Sewer in & Cnctd, Public Sewer
Water City Water
Structure Type Balcony,Covered Patio(s),Patio,Private Street(s),Screened in Patio(s)
New Construction Yes
Schools
Elementary Schools Kyrene De Las Manitas School
Middle Schools Kyrene Del Pueblo Middle School
High Schools Corona Del Sol High School
School District Tempe Union High School District
Others
HOA Name The Plaza
HOA Fee Include Roof Repair,Insurance,Pest Control,Maintenance Grounds,Street Maint,Front Yard Maint,Roof Replacement,Maintenance Exterior
Senior Community No
Tax ID 301-90-598
Ownership Fee Simple
Acceptable Financing Conventional, VA Loan
Horse Property N
Listing Terms Conventional, VA Loan
Financing Conventional
Read Less Info
Want to know what your home might be worth? Contact us for a FREE valuation!

Our team is ready to help you sell your home for the highest possible price ASAP

Copyright 2024 Arizona Regional Multiple Listing Service, Inc. All rights reserved.
Bought with A.Z. & Associates

"My job is to find and attract mastery-based agents to the office, protect the culture, and make sure everyone is happy! "






