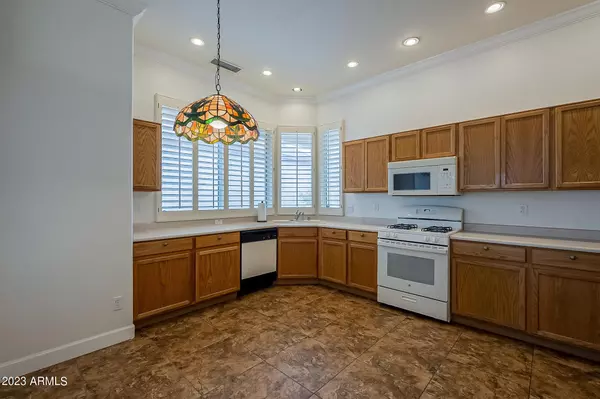$299,000
$299,000
For more information regarding the value of a property, please contact us for a free consultation.
2 Beds
2 Baths
1,065 SqFt
SOLD DATE : 10/27/2023
Key Details
Sold Price $299,000
Property Type Single Family Home
Sub Type Single Family - Detached
Listing Status Sold
Purchase Type For Sale
Square Footage 1,065 sqft
Price per Sqft $280
Subdivision Sun Air Estates Unit 6
MLS Listing ID 6595563
Sold Date 10/27/23
Bedrooms 2
HOA Fees $19/ann
HOA Y/N Yes
Originating Board Arizona Regional Multiple Listing Service (ARMLS)
Year Built 2001
Annual Tax Amount $759
Tax Year 2022
Lot Size 4,931 Sqft
Acres 0.11
Property Description
Desirable 55+ Adult Community features this updated and delightful residence, ready for immediate occupancy, presents a 2-bedroom, 2-bathroom treasure. Modern conveniences abound, from the central vacuum system to the upgraded AC and garage door installed in 2019. Luxurious details like plantation shutters, crown molding, illuminated plant shelving, and tile flooring grace the open floor plan, while new 2023 carpets add plush comfort. The kitchen boasts appliances, ceiling fans throughout, and fresh 2023 paint brightens up the interior. A 2021 gas oven/range awaits culinary creations. The indoor laundry area includes a washer and dryer for your convenience. The private backyard connects to the New River wash. Conveniently situated near Loop 101 & the Westgate E
Location
State AZ
County Maricopa
Community Sun Air Estates Unit 6
Direction South on 95th Ave to Mountain View, West on Mountain View to property on the right.
Rooms
Other Rooms Great Room
Master Bedroom Split
Den/Bedroom Plus 2
Separate Den/Office N
Interior
Interior Features Eat-in Kitchen, 9+ Flat Ceilings, Central Vacuum, Pantry, 3/4 Bath Master Bdrm, High Speed Internet
Heating Natural Gas
Cooling Refrigeration, Ceiling Fan(s)
Flooring Carpet, Tile
Fireplaces Number No Fireplace
Fireplaces Type None
Fireplace No
Window Features Double Pane Windows
SPA None
Exterior
Exterior Feature Covered Patio(s)
Parking Features Electric Door Opener
Garage Spaces 2.0
Garage Description 2.0
Fence Block, Wrought Iron
Pool None
Community Features Community Pool, Clubhouse
Utilities Available SRP, SW Gas
Amenities Available Management, Rental OK (See Rmks)
View Mountain(s)
Roof Type Composition
Private Pool No
Building
Lot Description Sprinklers In Rear, Sprinklers In Front, Desert Back, Desert Front, Auto Timer H2O Front, Auto Timer H2O Back
Story 1
Builder Name Becker Homes
Sewer Public Sewer
Water City Water
Structure Type Covered Patio(s)
New Construction No
Schools
Elementary Schools Adult
Middle Schools Adult
High Schools Adult
School District Peoria Unified School District
Others
HOA Name Sun-Air Estates
HOA Fee Include Maintenance Grounds
Senior Community Yes
Tax ID 142-90-829
Ownership Fee Simple
Acceptable Financing Cash, Conventional, FHA, VA Loan
Horse Property N
Listing Terms Cash, Conventional, FHA, VA Loan
Financing FHA
Special Listing Condition Age Restricted (See Remarks)
Read Less Info
Want to know what your home might be worth? Contact us for a FREE valuation!

Our team is ready to help you sell your home for the highest possible price ASAP

Copyright 2024 Arizona Regional Multiple Listing Service, Inc. All rights reserved.
Bought with West USA Realty

"My job is to find and attract mastery-based agents to the office, protect the culture, and make sure everyone is happy! "






