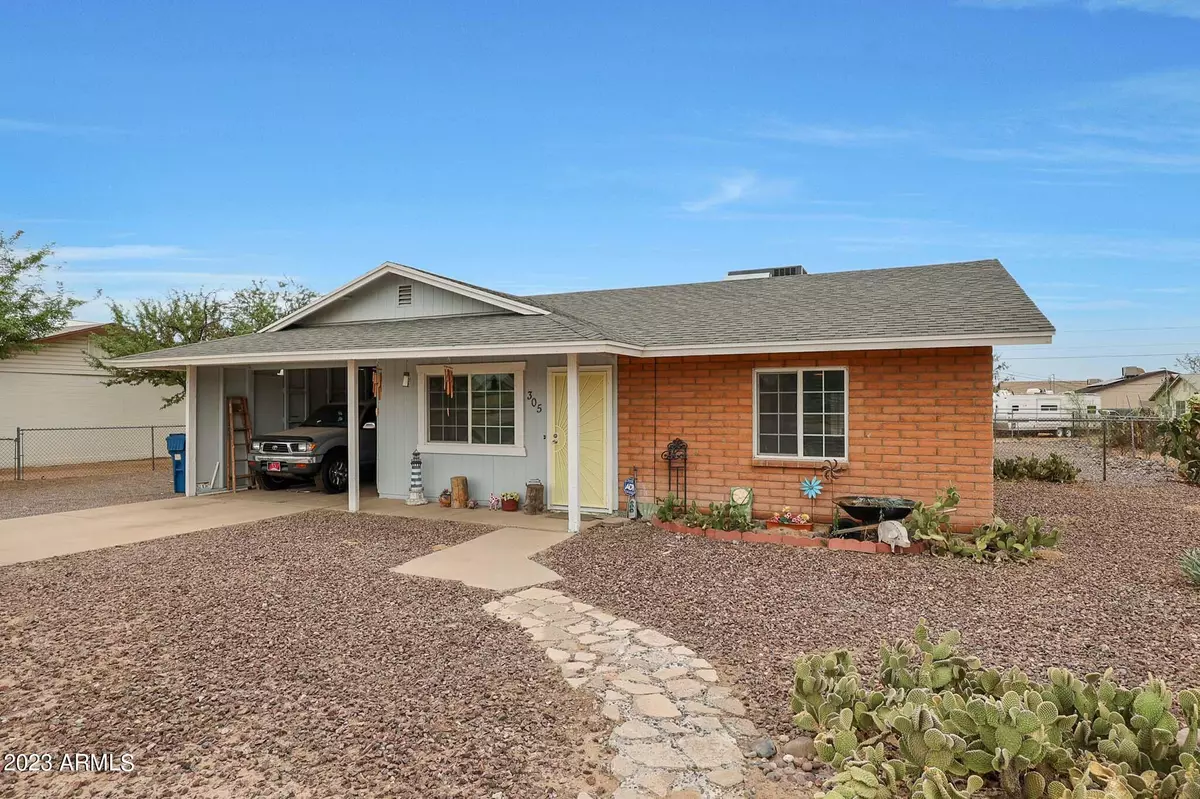$290,000
$290,000
For more information regarding the value of a property, please contact us for a free consultation.
3 Beds
1 Bath
1,084 SqFt
SOLD DATE : 10/19/2023
Key Details
Sold Price $290,000
Property Type Single Family Home
Sub Type Single Family - Detached
Listing Status Sold
Purchase Type For Sale
Square Footage 1,084 sqft
Price per Sqft $267
Subdivision Valencia
MLS Listing ID 6596320
Sold Date 10/19/23
Style Ranch
Bedrooms 3
HOA Y/N No
Originating Board Arizona Regional Multiple Listing Service (ARMLS)
Year Built 1982
Annual Tax Amount $845
Tax Year 2022
Lot Size 9,540 Sqft
Acres 0.22
Property Description
This meticulously maintained home offers a rare opportunity to own a slice of Arizona paradise at an affordable price. Don't miss out on making this your new dream home. Key Features:
•Interiors: Step into a cozy family room as you enter the light-filled living spaces. Newer low e vinyl windows create an airy atmosphere, while the open floor plan and new flooring throughout seamlessly connect the living, dining, and kitchen areas.
•Kitchen: The heart of this home is undoubtedly the kitchen. Featuring updated electric appliances, stainless steel sink and new over sink light with plenty of cabinetry and nice sized peninsula for added counter space.
•Serene Bedrooms: The bedrooms are spacious and painted in modern colors.
•Outdoor Paradise: Step outside into your own private oasis.... The yard is fully fenced. The back patio has been expanded. Just off the patio is the chicken coop which cleverly uses a playhouse as the hen house. The expansive yard offers endless possibilities for outdoor entertainment and recreation.
"Convenient Location: With easy access to major highways, shopping centers, dining establishments, and recreational facilities, this home strikes the perfect balance between tranquility and convenience.
2022: New Roof, HVAC system, Flooring + Extended Patio & Bathroom update
2017: New Water Heater
2011: New vinyl low e windows, sliding back door and entry door
Location
State AZ
County Maricopa
Community Valencia
Direction Miller Rd South from the I-10 to Baseline - East on Baseline to property
Rooms
Other Rooms Family Room
Master Bedroom Downstairs
Den/Bedroom Plus 3
Separate Den/Office N
Interior
Interior Features Master Downstairs, Eat-in Kitchen, No Interior Steps, High Speed Internet, Laminate Counters
Heating Electric, Ceiling
Cooling Refrigeration, Programmable Thmstat, Ceiling Fan(s)
Flooring Laminate
Fireplaces Number No Fireplace
Fireplaces Type None
Fireplace No
Window Features Vinyl Frame,Double Pane Windows,Low Emissivity Windows
SPA None
Laundry WshrDry HookUp Only
Exterior
Exterior Feature Covered Patio(s), Patio, Storage
Carport Spaces 1
Fence Chain Link
Pool None
Utilities Available APS
Amenities Available None
Roof Type Composition
Private Pool No
Building
Lot Description Alley, Natural Desert Back, Natural Desert Front
Story 1
Builder Name Unkown
Sewer Sewer in & Cnctd, Public Sewer
Water City Water
Architectural Style Ranch
Structure Type Covered Patio(s),Patio,Storage
New Construction No
Schools
Elementary Schools Buckeye Elementary School
Middle Schools Bales Elementary School
High Schools Buckeye Union High School
School District Buckeye Union High School District
Others
HOA Fee Include No Fees
Senior Community No
Tax ID 504-55-002-B
Ownership Fee Simple
Acceptable Financing Conventional, FHA, VA Loan
Horse Property N
Listing Terms Conventional, FHA, VA Loan
Financing FHA
Read Less Info
Want to know what your home might be worth? Contact us for a FREE valuation!

Our team is ready to help you sell your home for the highest possible price ASAP

Copyright 2024 Arizona Regional Multiple Listing Service, Inc. All rights reserved.
Bought with My Home Group Real Estate

"My job is to find and attract mastery-based agents to the office, protect the culture, and make sure everyone is happy! "






