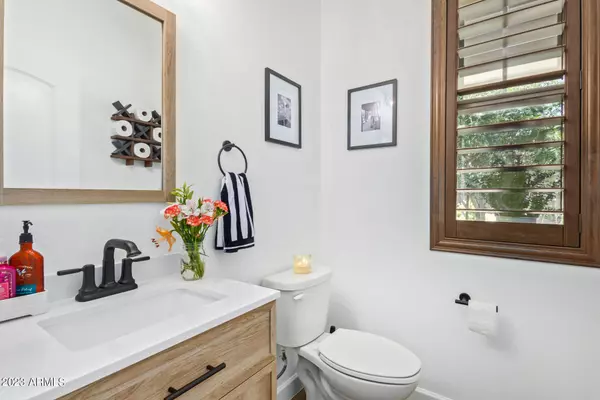$690,000
$689,000
0.1%For more information regarding the value of a property, please contact us for a free consultation.
5 Beds
3.5 Baths
3,089 SqFt
SOLD DATE : 08/18/2023
Key Details
Sold Price $690,000
Property Type Single Family Home
Sub Type Single Family - Detached
Listing Status Sold
Purchase Type For Sale
Square Footage 3,089 sqft
Price per Sqft $223
Subdivision Sienna Hills Parcel 3 South
MLS Listing ID 6580993
Sold Date 08/18/23
Style Other (See Remarks)
Bedrooms 5
HOA Fees $102/mo
HOA Y/N Yes
Originating Board Arizona Regional Multiple Listing Service (ARMLS)
Year Built 2016
Annual Tax Amount $3,146
Tax Year 2022
Lot Size 6,835 Sqft
Acres 0.16
Property Description
Introducing a remarkable opportunity to own a stunning 5-bedroom, 3.5-bathroom turnkey home in the Sienna Hills community. Nestled on a peaceful cul-de-sac, this expansive 3089 sq ft residence sets the stage for luxurious living and unforgettable entertaining experiences.
As you step into the inviting foyer, you'll be captivated by the meticulous attention to detail found throughout the home. The downstairs area boasts exquisite beams and elegant plantation shutters. The carefully selected floors, baseboards, and woodwork create a warm and inviting ambiance. The presence of a beautiful home office space, along with a separate bedroom and ensuite full bathroom on the ground floor, adds both functionality and flexibility to the layout. Adding to the allure, a thoughtfully designed doghouse awaits under the stairs, providing your furry companion with a cozy oasis of relaxation.
Prepare to be dazzled by the beautifully upgraded kitchen, which showcases quartz countertops, a custom tile backsplash, and top-of-the-line stainless-steel appliances. With ample storage space and a large pantry, this culinary haven is as practical as it is stunning.
Upstairs, a sanctuary of comfort awaits. Discover four generously sized bedrooms, including a luxurious primary bedroom, a spacious loft area and a convenient laundry room for added convenience and efficiency.
Outside, a haven of leisure and relaxation awaits you. Immerse yourself in the refreshing saltwater pool, installed in March 2022, complete with an advanced in-ground cleaning and a captivating water feature that will transport you to a world of tranquility. Golf enthusiasts will love the convenience of a well-manicured putting green, while the gas firepit creates the perfect ambiance for outdoor gatherings. Additionally, your pets will adore the fenced-in dog area. The backyard has been transformed into a low-maintenance oasis with an irrigation system & new
artificial turf, ensuring year-round greenery without the hassle and state-of-the-art.
Meticulous updates have been carried out over the past year, including fresh paint throughout the entire residence, infusing it with a renewed sense of style. The addition of wood stairs, complete with an integrated baby gate at the top, adds a touch of sophistication and character.
Additionally, all carpeting has been replaced within the last four years, ensuring a clean and comfortable living environment. New lighting fixtures grace each room, illuminating the home with a bright and welcoming ambiance. Furthermore, the garage space has been upgraded with a striking epoxy finish, adding both functionality and visual appeal.
Located in the highly desirable Sienna Hills community, this home strikes the perfect balance between tranquility and convenience, come view this home today!
Location
State AZ
County Maricopa
Community Sienna Hills Parcel 3 South
Direction I-10 West Exit Verrado Way Right Left on McDowell, Right on 214th Ave, Left on Almeria Rd , Left on 214th Lane.. Home is on the Left
Rooms
Other Rooms Loft, Great Room, Family Room
Master Bedroom Upstairs
Den/Bedroom Plus 7
Separate Den/Office Y
Interior
Interior Features Upstairs, Eat-in Kitchen, Breakfast Bar, Soft Water Loop, Kitchen Island, Pantry, Double Vanity, Full Bth Master Bdrm, Separate Shwr & Tub, High Speed Internet, Granite Counters
Heating Natural Gas
Cooling Refrigeration
Flooring Carpet, Tile
Fireplaces Type Fire Pit
Fireplace Yes
SPA None
Laundry Inside, Wshr/Dry HookUp Only
Exterior
Exterior Feature Covered Patio(s), Patio
Parking Features Dir Entry frm Garage, Electric Door Opener, Tandem
Garage Spaces 3.0
Garage Description 3.0
Fence Block
Pool Private
Community Features Community Pool, Playground, Biking/Walking Path, Fitness Center
Utilities Available APS, SW Gas
Amenities Available Other
View Mountain(s)
Roof Type Tile
Private Pool Yes
Building
Lot Description Sprinklers In Rear, Sprinklers In Front, Desert Front, Cul-De-Sac, Synthetic Grass Back, Auto Timer H2O Front, Auto Timer H2O Back
Story 2
Builder Name Richmond American
Sewer Public Sewer
Water Pvt Water Company
Architectural Style Other (See Remarks)
Structure Type Covered Patio(s), Patio
New Construction No
Schools
Elementary Schools Inca Elementary School
Middle Schools Inca Elementary School
High Schools Youngker High School
School District Saddle Mountain Unified School District
Others
HOA Name Sienna Hills
HOA Fee Include Maintenance Grounds
Senior Community No
Tax ID 502-61-209
Ownership Fee Simple
Acceptable Financing Cash, Conventional, FHA, VA Loan
Horse Property N
Listing Terms Cash, Conventional, FHA, VA Loan
Financing Conventional
Read Less Info
Want to know what your home might be worth? Contact us for a FREE valuation!

Our team is ready to help you sell your home for the highest possible price ASAP

Copyright 2024 Arizona Regional Multiple Listing Service, Inc. All rights reserved.
Bought with DeLex Realty

"My job is to find and attract mastery-based agents to the office, protect the culture, and make sure everyone is happy! "






