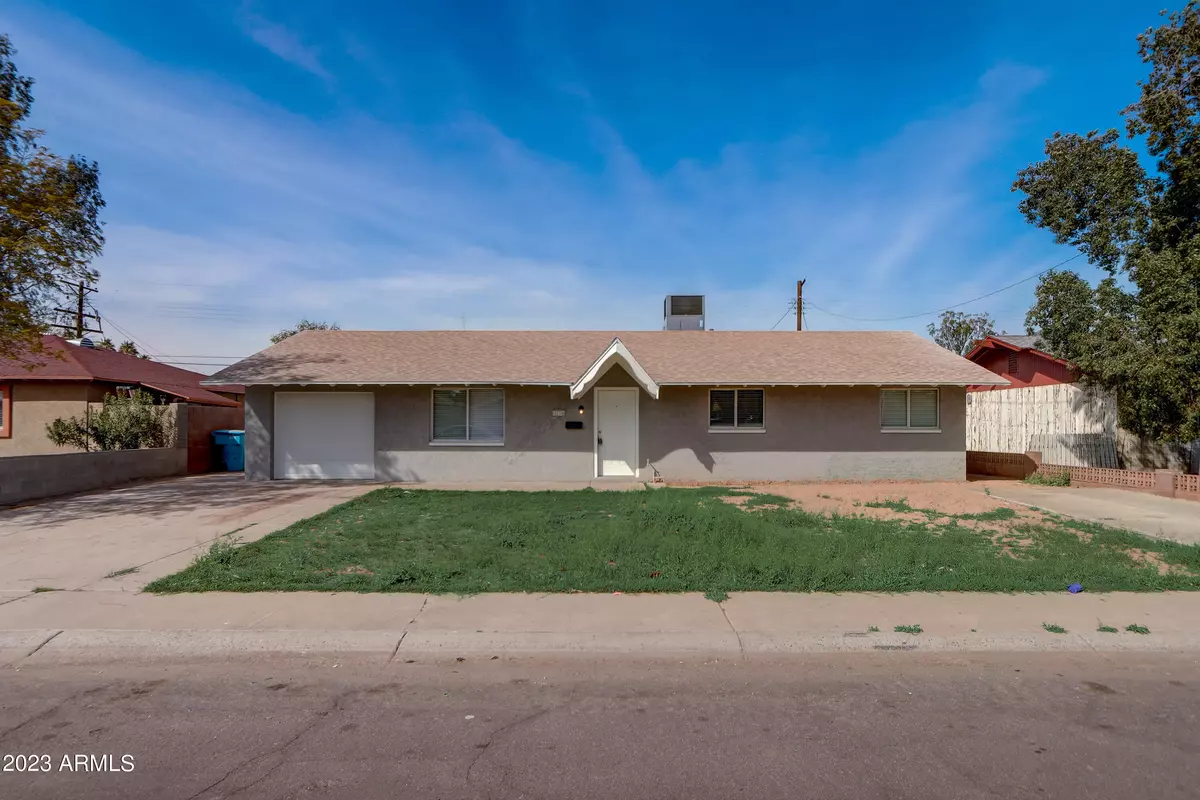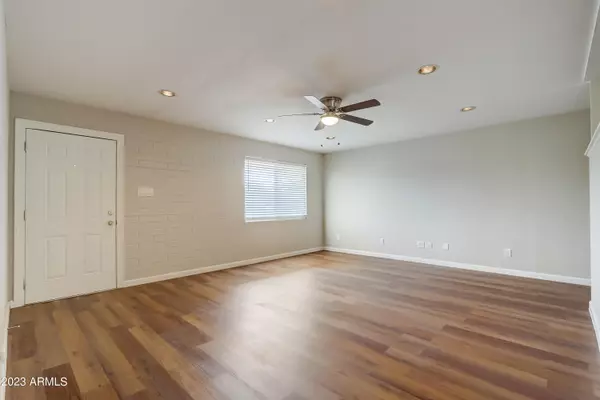$356,000
$350,900
1.5%For more information regarding the value of a property, please contact us for a free consultation.
3 Beds
2 Baths
1,656 SqFt
SOLD DATE : 08/14/2023
Key Details
Sold Price $356,000
Property Type Single Family Home
Sub Type Single Family - Detached
Listing Status Sold
Purchase Type For Sale
Square Footage 1,656 sqft
Price per Sqft $214
Subdivision Maryvale Terrace 19 Lts 6511-6516 6446-6448
MLS Listing ID 6563203
Sold Date 08/14/23
Bedrooms 3
HOA Y/N No
Originating Board Arizona Regional Multiple Listing Service (ARMLS)
Year Built 1958
Annual Tax Amount $891
Tax Year 2022
Lot Size 7,004 Sqft
Acres 0.16
Property Description
Beautiful newly renovated home with open floorplan, spacious and cozy living room with fireplace, granite counter tops with stainless steel appliances included - dishwasher, microwave, range and refrigerator. Updates include cordless 2'' white blinds, luxury vinyl plank flooring, fresh interior paint, fresh exterior paint, new bathtubs and surrounds in bathrooms, new vanities/counters in bathrooms, new white shaker style kitchen cabinets, new granite counter tops in kitchen, new stainless steel appliances, new dishwasher, microwave, range, and refrigerator, new garage door and opener, new 50 gallon water heater, new ceiling fans and interior lights, new HVAC system! This home won't last long. Hurry and view today!
Location
State AZ
County Maricopa
Community Maryvale Terrace 19 Lts 6511-6516 6446-6448
Direction Follow W Peoria Ave to N 49th Ave Take W Brown St to N 51st Ave Turn left onto N 51st Ave Continue on N 51st Ave. Drive to W Catalina Dr Home is on the Right
Rooms
Master Bedroom Split
Den/Bedroom Plus 3
Separate Den/Office N
Interior
Interior Features Full Bth Master Bdrm
Heating Electric
Fireplaces Type 1 Fireplace
Fireplace Yes
SPA None
Laundry Wshr/Dry HookUp Only
Exterior
Garage Spaces 1.0
Garage Description 1.0
Fence Block
Pool None
Utilities Available City Electric
Amenities Available None
Roof Type Composition
Private Pool No
Building
Story 1
Builder Name John F Long
Sewer Public Sewer
Water City Water
New Construction No
Schools
Elementary Schools Frank Borman School
Middle Schools Justine Spitalny School
High Schools Maryvale High School
School District Phoenix Union High School District
Others
HOA Fee Include No Fees
Senior Community No
Tax ID 103-41-080
Ownership Fee Simple
Acceptable Financing Cash, Conventional
Horse Property N
Listing Terms Cash, Conventional
Financing FHA
Read Less Info
Want to know what your home might be worth? Contact us for a FREE valuation!

Our team is ready to help you sell your home for the highest possible price ASAP

Copyright 2024 Arizona Regional Multiple Listing Service, Inc. All rights reserved.
Bought with My Home Group Real Estate

"My job is to find and attract mastery-based agents to the office, protect the culture, and make sure everyone is happy! "






