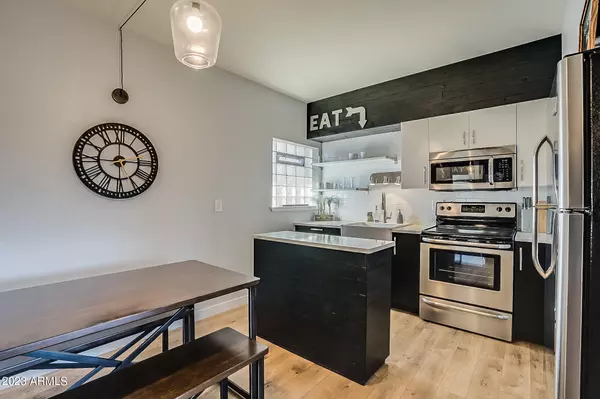$200,000
$199,900
0.1%For more information regarding the value of a property, please contact us for a free consultation.
1 Bed
1 Bath
754 SqFt
SOLD DATE : 05/15/2023
Key Details
Sold Price $200,000
Property Type Condo
Sub Type Apartment Style/Flat
Listing Status Sold
Purchase Type For Sale
Square Footage 754 sqft
Price per Sqft $265
Subdivision Windsor Place
MLS Listing ID 6538522
Sold Date 05/15/23
Style Other (See Remarks)
Bedrooms 1
HOA Fees $376/mo
HOA Y/N Yes
Originating Board Arizona Regional Multiple Listing Service (ARMLS)
Year Built 1960
Annual Tax Amount $243
Tax Year 2022
Lot Size 870 Sqft
Acres 0.02
Property Description
This condo, located in the heart of midtown, is a fantastic choice for a new home. All furniture/decor come with this home. Recently renovated, it offers plenty of natural light that will greet you upon entry. The patio offers views of both midtown and the pool/courtyard area, The kitchen has been updated to include a custom island with quartz counters, new cabinets, and a dining area. The bathroom boasts stylish hexagon and subway tiling, and the bedroom is generously sized and features a wall of windows for even more natural light. In addition to its ideal location in midtown, it also boasts the best view in the community. It comes FULLY furnished. HOA fees cover ALL utilities, roof repair, garbage, pool, assigned cover parking spot. Buyer only needs internet and cable!
Location
State AZ
County Maricopa
Community Windsor Place
Direction South on 5th St. Gated entrance on the West side of 5th St. Use the North Gate. See documents for map.
Rooms
Den/Bedroom Plus 1
Separate Den/Office N
Interior
Interior Features Eat-in Kitchen, Furnished(See Rmrks), Kitchen Island, Pantry, High Speed Internet
Flooring Carpet, Vinyl, Tile, Other
Fireplaces Number No Fireplace
Fireplaces Type None
Fireplace No
SPA None
Laundry None
Exterior
Exterior Feature Balcony
Parking Features Separate Strge Area, Assigned
Carport Spaces 1
Fence Block, Wrought Iron
Pool Fenced
Community Features Gated Community, Community Pool, Community Laundry, Coin-Op Laundry
Utilities Available Other (See Remarks)
Amenities Available Other, Management, Rental OK (See Rmks)
View City Lights
Roof Type Built-Up,Foam
Private Pool No
Building
Lot Description Grass Front
Story 5
Builder Name Unknown
Sewer Public Sewer
Water City Water
Architectural Style Other (See Remarks)
Structure Type Balcony
New Construction No
Schools
Elementary Schools Encanto School
Middle Schools Osborn Middle School
High Schools Central High School
School District Phoenix Union High School District
Others
HOA Name Windsor Place
HOA Fee Include Roof Repair,Insurance,Sewer,Pest Control,Electricity,Maintenance Grounds,Street Maint,Front Yard Maint,Air Cond/Heating,Trash,Water,Roof Replacement,Maintenance Exterior
Senior Community No
Tax ID 118-45-253
Ownership Fee Simple
Acceptable Financing Cash, Conventional
Horse Property N
Horse Feature See Remarks
Listing Terms Cash, Conventional
Financing Conventional
Read Less Info
Want to know what your home might be worth? Contact us for a FREE valuation!

Our team is ready to help you sell your home for the highest possible price ASAP

Copyright 2024 Arizona Regional Multiple Listing Service, Inc. All rights reserved.
Bought with Redfin Corporation

"My job is to find and attract mastery-based agents to the office, protect the culture, and make sure everyone is happy! "






