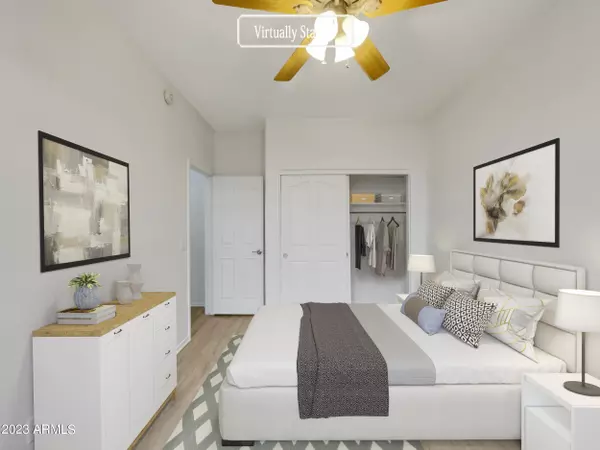$615,000
$623,000
1.3%For more information regarding the value of a property, please contact us for a free consultation.
4 Beds
2.5 Baths
2,421 SqFt
SOLD DATE : 04/24/2023
Key Details
Sold Price $615,000
Property Type Single Family Home
Sub Type Single Family - Detached
Listing Status Sold
Purchase Type For Sale
Square Footage 2,421 sqft
Price per Sqft $254
Subdivision Tatum Ridge Parcel 9
MLS Listing ID 6461232
Sold Date 04/24/23
Bedrooms 4
HOA Fees $37/qua
HOA Y/N Yes
Originating Board Arizona Regional Multiple Listing Service (ARMLS)
Year Built 1994
Annual Tax Amount $2,991
Tax Year 2021
Lot Size 5,482 Sqft
Acres 0.13
Property Description
Check out this stunner! Home was taken off market in February 2023 for transformational renovation, including: fresh neutral laminate flooring throughout, new matching white quartz counters in the kitchens and bathrooms, fresh interior paint, fresh lighting, fresh hardware, and more. This looks like a totally new home. The fully equipped kitchen includes modern stainless steel appliances and spacious cabinets. Well placed windows create a bright and welcoming interior. Don't miss the stylish primary bathroom featuring dual sinks. Step outside to your private oasis, equipped with a gorgeous sparkling pool, perfect for hosting guests and parties. This home, with it's new finishes, will not last long! Don't let your buyers miss out!
Location
State AZ
County Maricopa
Community Tatum Ridge Parcel 9
Direction Head east on AZ-101 Loop E Take exit 31 to merge onto N Tatum Blvd Turn left onto E Prickly Pear Trail Turn right onto North 47th Pl Turn left onto E Paso Trail
Rooms
Den/Bedroom Plus 4
Separate Den/Office N
Interior
Interior Features Eat-in Kitchen, Full Bth Master Bdrm
Heating Natural Gas
Cooling Refrigeration
Fireplaces Number No Fireplace
Fireplaces Type None
Fireplace No
SPA None
Laundry Wshr/Dry HookUp Only
Exterior
Garage Spaces 2.0
Garage Description 2.0
Fence Block
Pool Private
Utilities Available APS, SW Gas
Amenities Available Management
Roof Type Tile,Rolled/Hot Mop
Private Pool Yes
Building
Lot Description Desert Front, Gravel/Stone Front, Gravel/Stone Back, Grass Back
Story 2
Builder Name US HOME CORP
Sewer Public Sewer
Water City Water
New Construction No
Schools
Elementary Schools Wildfire Elementary School
Middle Schools Explorer Middle School
High Schools Pinnacle High School
School District Paradise Valley Unified District
Others
HOA Name Tatum Highlands
HOA Fee Include Maintenance Grounds
Senior Community No
Tax ID 212-09-043
Ownership Fee Simple
Acceptable Financing Cash, Conventional, 1031 Exchange, FHA, VA Loan
Horse Property N
Listing Terms Cash, Conventional, 1031 Exchange, FHA, VA Loan
Financing Conventional
Read Less Info
Want to know what your home might be worth? Contact us for a FREE valuation!

Our team is ready to help you sell your home for the highest possible price ASAP

Copyright 2024 Arizona Regional Multiple Listing Service, Inc. All rights reserved.
Bought with Opendoor Brokerage, LLC

"My job is to find and attract mastery-based agents to the office, protect the culture, and make sure everyone is happy! "






