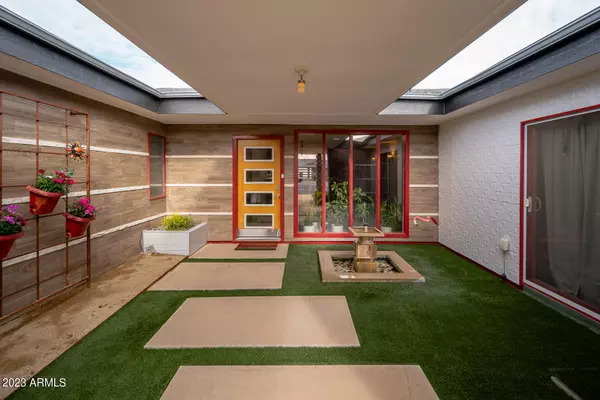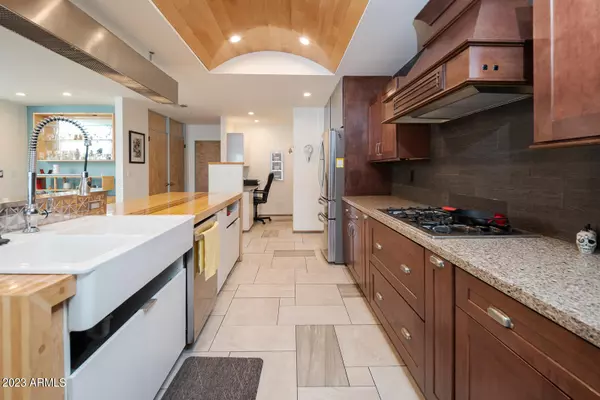$565,000
$595,000
5.0%For more information regarding the value of a property, please contact us for a free consultation.
2 Beds
3 Baths
2,150 SqFt
SOLD DATE : 04/06/2023
Key Details
Sold Price $565,000
Property Type Single Family Home
Sub Type Single Family - Detached
Listing Status Sold
Purchase Type For Sale
Square Footage 2,150 sqft
Price per Sqft $262
Subdivision Sun City Unit 10A
MLS Listing ID 6508407
Sold Date 04/06/23
Bedrooms 2
HOA Y/N No
Originating Board Arizona Regional Multiple Listing Service (ARMLS)
Year Built 1979
Annual Tax Amount $1,405
Tax Year 2022
Lot Size 0.356 Acres
Acres 0.36
Property Description
Mid-Century masterpiece with complete secondary suite, 3 car garage and bathhouse. This house does not fall short on special features. Set in a quiet cup-de-sac, this 2000+ square foot home welcomes you with a conversation pit situated in front of a cozy fireplace. The main kitchen boasts stainless appliances, a butler pantry, dual basin farm-style sink and a mini-bar area perfect for entertaining. The living room and sun room sliding doors leads you to the covered patio which houses a custom firepit and outdoor kitchen. Moving to the living quarters of the house, the master suite has a sizable walk-in closet, a door to a screened in patio and a large master bathroom with a low step walk-in shower. The theater room is equipped with a projector and surround sound built into the room itself Experience the beautiful Arizona weather in a whole new way with the private outdoor bathhouse, housing a corner soaking tub and oversized rainfall showerhead. This house is outfitted with a full secondary suite complete with its own entrance, kitchenette, full bathroom and a washer and dryer. The 3 car garage is a car enthusiasts dream, with enough space for all your tools, finished interior and power for working on any projects you might have. A raised garden is waiting for your green thumb.
Location
State AZ
Community Sun City Unit 10A
Direction Go North on 99th Avenue from Grand Avenue, Turn Right on Santa Fe Drive, Right on Gatewood Court
Rooms
Other Rooms Guest Qtrs-Sep Entrn, Media Room, Family Room
Guest Accommodations 400.0
Den/Bedroom Plus 2
Separate Den/Office N
Interior
Interior Features Eat-in Kitchen, Kitchen Island, 3/4 Bath Master Bdrm, High Speed Internet, Granite Counters
Heating Electric
Cooling Refrigeration, Ceiling Fan(s)
Flooring Tile
Fireplaces Type 1 Fireplace, Living Room, Gas
Fireplace Yes
SPA None
Exterior
Exterior Feature Covered Patio(s), Screened in Patio(s), Built-in Barbecue, Separate Guest House
Parking Features Electric Door Opener, Detached
Garage Spaces 3.0
Garage Description 3.0
Fence Block
Pool None
Community Features Community Spa, Community Pool Htd, Community Pool, Golf, Horse Facility, Tennis Court(s), Racquetball, Biking/Walking Path, Fitness Center
Utilities Available APS, SW Gas
Amenities Available None
Roof Type Composition
Private Pool No
Building
Lot Description Desert Back, Desert Front, Cul-De-Sac, Gravel/Stone Front, Gravel/Stone Back, Synthetic Grass Back
Story 1
Builder Name Del Webb
Sewer Private Sewer
Water Pvt Water Company
Structure Type Covered Patio(s),Screened in Patio(s),Built-in Barbecue, Separate Guest House
New Construction No
Schools
Elementary Schools Other
Middle Schools Other
High Schools Other
School District Out Of Area
Others
HOA Fee Include No Fees
Senior Community Yes
Tax ID 230-09-063
Ownership Fee Simple
Acceptable Financing Conventional
Horse Property N
Listing Terms Conventional
Financing Cash
Special Listing Condition Age Restricted (See Remarks)
Read Less Info
Want to know what your home might be worth? Contact us for a FREE valuation!

Our team is ready to help you sell your home for the highest possible price ASAP

Copyright 2024 Arizona Regional Multiple Listing Service, Inc. All rights reserved.
Bought with HomeSmart

"My job is to find and attract mastery-based agents to the office, protect the culture, and make sure everyone is happy! "






