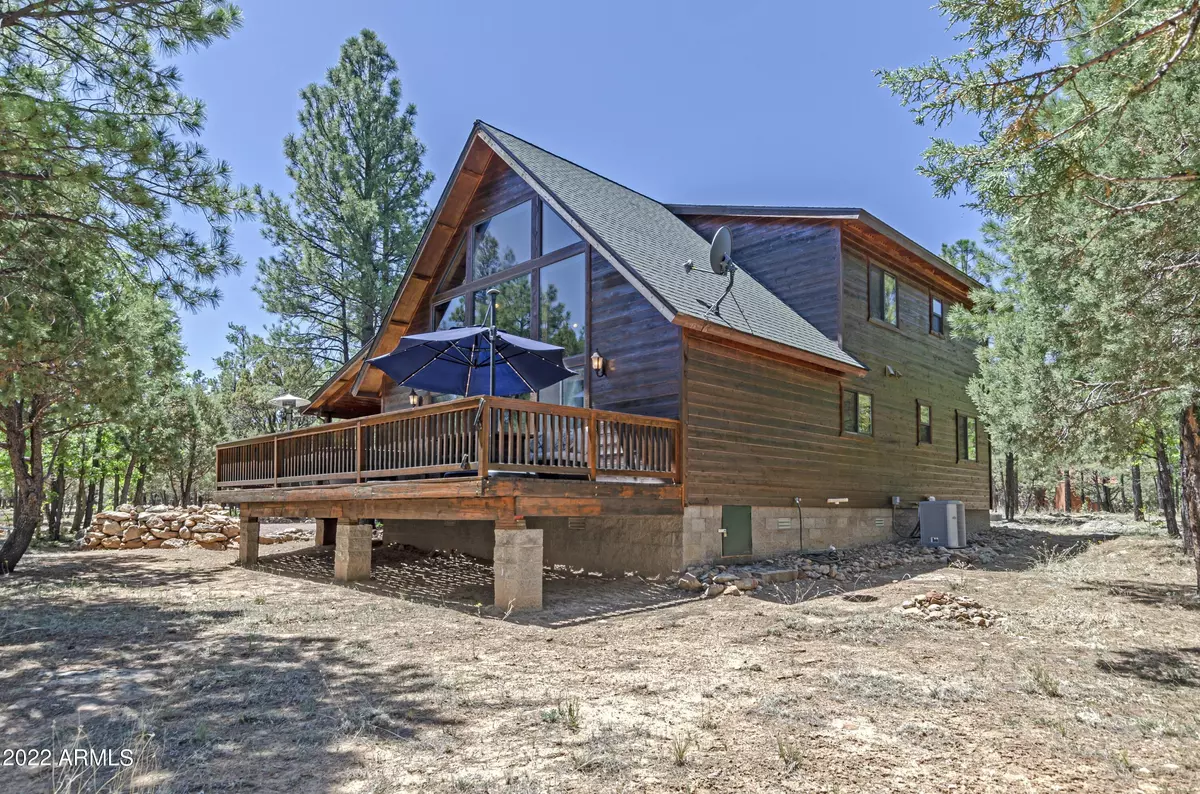$570,000
$598,000
4.7%For more information regarding the value of a property, please contact us for a free consultation.
3 Beds
2 Baths
2,162 SqFt
SOLD DATE : 03/29/2023
Key Details
Sold Price $570,000
Property Type Single Family Home
Sub Type Single Family - Detached
Listing Status Sold
Purchase Type For Sale
Square Footage 2,162 sqft
Price per Sqft $263
Subdivision Starlight Pines Unit 2 Phase 2
MLS Listing ID 6495605
Sold Date 03/29/23
Bedrooms 3
HOA Fees $17/ann
HOA Y/N Yes
Originating Board Arizona Regional Multiple Listing Service (ARMLS)
Year Built 2003
Annual Tax Amount $2,145
Tax Year 2022
Lot Size 0.964 Acres
Acres 0.96
Property Description
Welcome home to this Stunning Chalet Style Cabin. Enjoy countless hours sitting in front of the fireplace gazing out the magnificent windows or if you prefer, you can sit outside on the large wrap around deck or enjoy the spa under the stars. This beautiful turn-key home offers an open floorplan, with large, vaulted T&G ceilings, a beautiful kitchen, walk-in pantry, plus there are 2 bedrooms and a full bathroom on the main level. The upstairs loft makes a great sitting area. The oversized master suite has a private deck and a full bathroom. The enormous 3 car garage can also accommodate a workshop. Upstairs, enjoy the fantastic game room for hours of fun and entertainment. Outside there is even a covered dog run. Really, the only thing this cabin needs is You!
Location
State AZ
County Coconino
Community Starlight Pines Unit 2 Phase 2
Direction North on Hwy 87, just past mm 304.5 left into Starlight Pines, turn left on Lariat Way. Cabin is on the corner of Wipila and Lariat Way.
Rooms
Other Rooms Loft
Master Bedroom Split
Den/Bedroom Plus 4
Separate Den/Office N
Interior
Interior Features Upstairs, Eat-in Kitchen, Vaulted Ceiling(s), Pantry, Full Bth Master Bdrm
Heating Propane
Cooling Refrigeration, Ceiling Fan(s)
Flooring Carpet, Tile, Wood
Fireplaces Type 1 Fireplace, Family Room, Gas
Fireplace Yes
Window Features Double Pane Windows
SPA Above Ground,Heated,Private
Exterior
Parking Features Extnded Lngth Garage, Detached
Garage Spaces 3.0
Garage Description 3.0
Fence None
Pool None
Utilities Available Propane
Amenities Available Self Managed
Roof Type Composition
Private Pool No
Building
Lot Description Corner Lot, Gravel/Stone Front, Gravel/Stone Back
Story 1
Builder Name Unknown
Sewer Septic Tank
Water Pvt Water Company
New Construction No
Schools
Elementary Schools Out Of Maricopa Cnty
Middle Schools Out Of Maricopa Cnty
High Schools Out Of Maricopa Cnty
School District Out Of Area
Others
HOA Name Starlight Pines HOA
HOA Fee Include No Fees
Senior Community No
Tax ID 403-79-033
Ownership Fee Simple
Acceptable Financing Cash, Conventional, FHA, VA Loan
Horse Property N
Listing Terms Cash, Conventional, FHA, VA Loan
Financing Conventional
Read Less Info
Want to know what your home might be worth? Contact us for a FREE valuation!

Our team is ready to help you sell your home for the highest possible price ASAP

Copyright 2024 Arizona Regional Multiple Listing Service, Inc. All rights reserved.
Bought with Non-MLS Office

"My job is to find and attract mastery-based agents to the office, protect the culture, and make sure everyone is happy! "






