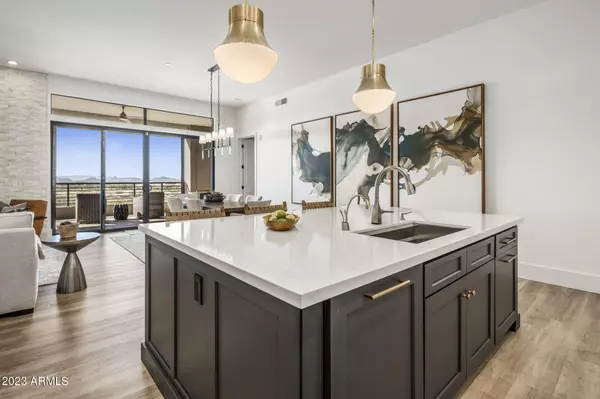$1,065,000
$1,099,900
3.2%For more information regarding the value of a property, please contact us for a free consultation.
2 Beds
2.5 Baths
2,028 SqFt
SOLD DATE : 03/24/2023
Key Details
Sold Price $1,065,000
Property Type Condo
Sub Type Apartment Style/Flat
Listing Status Sold
Purchase Type For Sale
Square Footage 2,028 sqft
Price per Sqft $525
Subdivision Toscana At Desert Ridge Condominium 5Th Amd
MLS Listing ID 6516897
Sold Date 03/24/23
Bedrooms 2
HOA Fees $933/mo
HOA Y/N Yes
Originating Board Arizona Regional Multiple Listing Service (ARMLS)
Year Built 2022
Annual Tax Amount $101
Tax Year 2022
Lot Size 2,028 Sqft
Acres 0.05
Property Description
Possibly the best Luxury Penthouse Condo in Desert Ridge. Wonderful mountain and City light views are enjoyed from the massive covered patio. The LUXE provides the ultimate lock and leave lifestyle. As you enter the main building you are greeted by a stunning clubhouse with soaring ceilings and luxury décor. There are multiple lounge areas, meeting rooms, a massive kitchen w/ island and coffee bar. You will also enjoy a 9 person home theater and 4400sf gym with the best equipment. On the North side of your building is a oversized entertaining patio with a firepit, multiple grills and comfortable seating. The Luxe has an Olympic length pool/spa (1 more coming) and access to 3 amazing pools at Toscana. There are 2 huge firepits for enjoying cooler evenings and walking path access as well. This special unit #401 features the huge penthouse patio with fabulous views of city lights and mountains. The patio has a wonderful double sided fireplace, a TV and fabulous built-in grill/cooking area. The interior of this home is a showstopper with the finest furnishing available via separate bill of sale. YES...This Can Be Purchased Turnkey!! The open concept floor plan is spacious with 11 foot ceilings and a kitchen boasting high-end Thermador appliances, upgraded shaker cabinets, and large basin SS sink with various accessories. Just look at those wonderful island pendants. The main living area has a large dining space and family room centered on the two-way, stacked stone fireplace wall. The separate den has a built-in bar space with beverage and wine fridges. It keeps getting better. The guest room features a custom Murphy bed setup and desk to maximize space along with a private bath and walk-in closet. The large Primary suite has a huge bathroom with soaking tub, separate shower, tiled floors and base and an ample closet. The home also has a full size laundry room with LG washer/dryer, a sink and storage. There is an additional half bath with a custom mirror and marble floors. Last but not least is the 2 car garage which unlike most units is complete with a roll down door, separate storage and electric vehicle charging. This amazing home and complex is walking distance from High Point and Desert Ridge shopping center with great restaurants and entertainment. Enjoy your new home!!
Location
State AZ
County Maricopa
Community Toscana At Desert Ridge Condominium 5Th Amd
Direction West on Deer Valley Drive. At 54th enter community on North Side of street. Once through Guard Gate go left all the way down to last building called The Luxe.
Rooms
Other Rooms Great Room
Master Bedroom Split
Den/Bedroom Plus 3
Separate Den/Office Y
Interior
Interior Features Eat-in Kitchen, Breakfast Bar, 9+ Flat Ceilings, Drink Wtr Filter Sys, Furnished(See Rmrks), Fire Sprinklers, No Interior Steps, Kitchen Island, Double Vanity, Full Bth Master Bdrm, Separate Shwr & Tub, High Speed Internet, Smart Home, Granite Counters
Heating Electric, Other
Cooling Refrigeration, Programmable Thmstat, Ceiling Fan(s)
Flooring Carpet, Vinyl, Stone, Tile
Fireplaces Type 1 Fireplace, Two Way Fireplace, Exterior Fireplace, Gas
Fireplace Yes
Window Features Mechanical Sun Shds,Double Pane Windows,Low Emissivity Windows
SPA None
Exterior
Exterior Feature Covered Patio(s), Private Street(s), Built-in Barbecue
Parking Features Electric Door Opener, Separate Strge Area, Assigned, Community Structure, Permit Required, Electric Vehicle Charging Station(s)
Garage Spaces 2.0
Garage Description 2.0
Pool None
Community Features Gated Community, Community Spa Htd, Community Pool Htd, Community Media Room, Guarded Entry, Concierge, Biking/Walking Path, Clubhouse, Fitness Center
Utilities Available APS
Amenities Available Management, Rental OK (See Rmks)
View City Lights, Mountain(s)
Roof Type See Remarks
Private Pool No
Building
Story 4
Builder Name Statesman
Sewer Public Sewer
Water City Water
Structure Type Covered Patio(s),Private Street(s),Built-in Barbecue
New Construction No
Schools
Elementary Schools Desert Trails Elementary School
Middle Schools Explorer Middle School
High Schools Pinnacle High School
School District Paradise Valley Unified District
Others
HOA Name Toscana
HOA Fee Include Roof Repair,Insurance,Sewer,Pest Control,Maintenance Grounds,Street Maint,Gas,Trash,Water,Roof Replacement,Maintenance Exterior
Senior Community No
Tax ID 212-52-642
Ownership Condominium
Acceptable Financing Cash, Conventional
Horse Property N
Listing Terms Cash, Conventional
Financing Cash
Read Less Info
Want to know what your home might be worth? Contact us for a FREE valuation!

Our team is ready to help you sell your home for the highest possible price ASAP

Copyright 2024 Arizona Regional Multiple Listing Service, Inc. All rights reserved.
Bought with AZ Key LLC

"My job is to find and attract mastery-based agents to the office, protect the culture, and make sure everyone is happy! "






