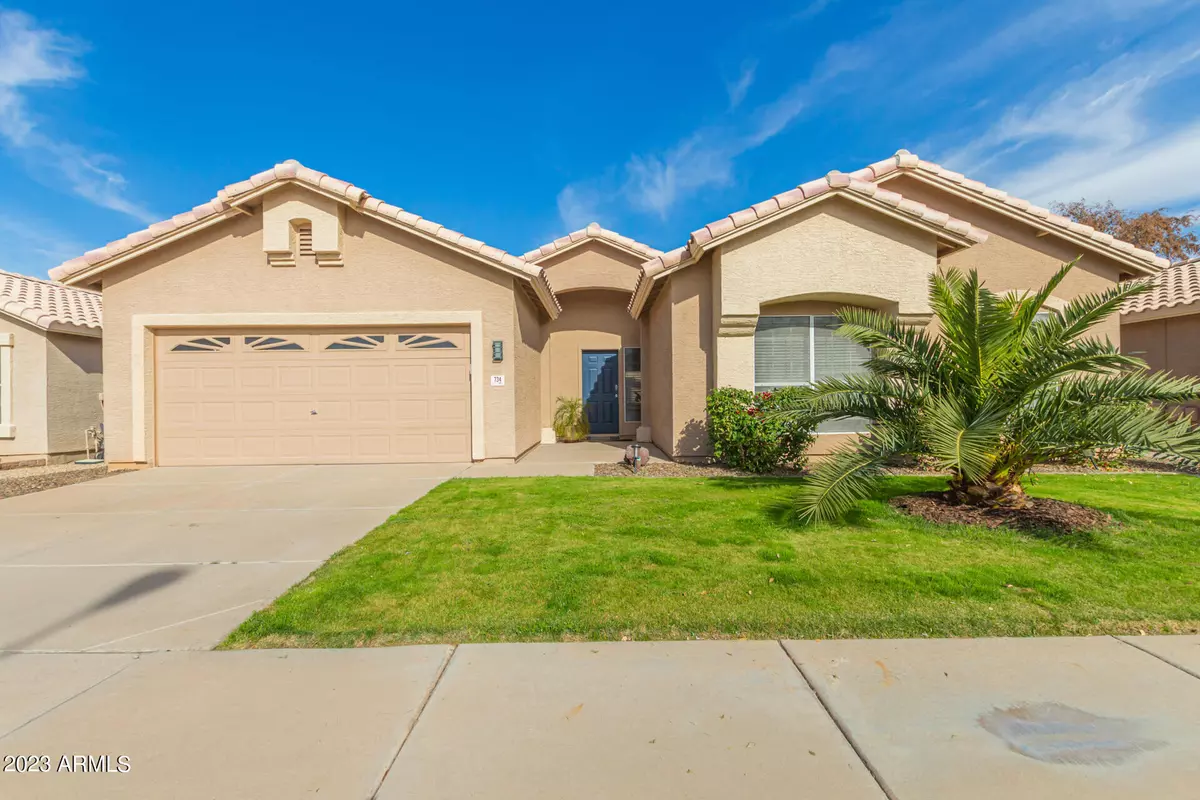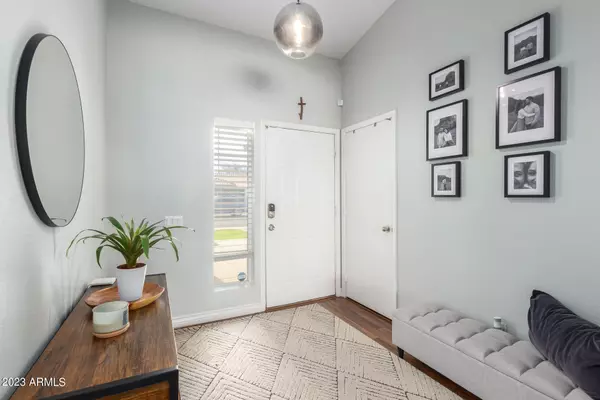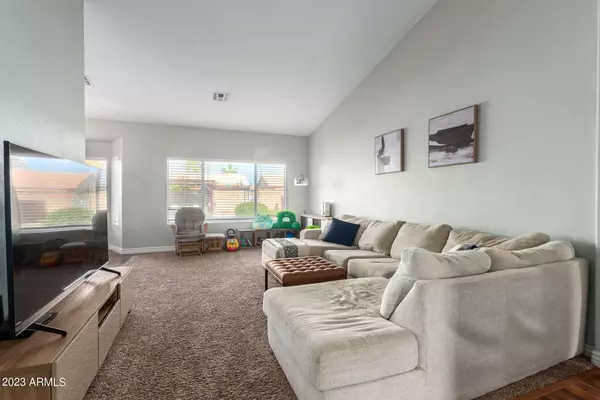$530,500
$519,999
2.0%For more information regarding the value of a property, please contact us for a free consultation.
3 Beds
2 Baths
1,834 SqFt
SOLD DATE : 02/28/2023
Key Details
Sold Price $530,500
Property Type Single Family Home
Sub Type Single Family - Detached
Listing Status Sold
Purchase Type For Sale
Square Footage 1,834 sqft
Price per Sqft $289
Subdivision Provinces 1 Phase 2B
MLS Listing ID 6505690
Sold Date 02/28/23
Bedrooms 3
HOA Fees $26/ann
HOA Y/N Yes
Originating Board Arizona Regional Multiple Listing Service (ARMLS)
Year Built 1995
Annual Tax Amount $1,688
Tax Year 2022
Lot Size 6,900 Sqft
Acres 0.16
Property Description
This home is a GEM! Updates & upgrades in the last 2 years include remodeled kitchen with new kitchen appliances, cabinets painted, new hardware & backsplash, new garbage disposal, new kitchen faucet, new tankless reverse osmosis water filter, new 50 gallon water heater, new bar area cabinets with butcher block, new light fixtures, including some high end from West Elm. Bay window dining area. Breakfast bar! New washer & dryer. Separate family & living rooms. Master bathroom & guest bathroom remodeled, all new! Bay window & new barn doors at master bedroom and laundry. All bedroom flooring & carpet is 2 years old. New special order oversized patio doors. Insulated garage door with new opener. All windows have new blinds. Ring alarm system & Yale Electronic keypad door lock. Click MORE Gorgeous back yard with fabulous self cleaning pebble tech pool also features new Pentair pool pump. Pool is always professionally maintained on weekly basis. New 14'x12'' pergola, painted patio floor. New outside light fixtures. Recently re-landscaped front, back and side yards include date palm, shrubs, orange & grapefruit trees, new rock at front, sides & back. Home exterior painted approximately 2 years ago.
Location
State AZ
County Maricopa
Community Provinces 1 Phase 2B
Direction West on Ray Rd, Turn right onto north Hamilton St., Turn right onto E Sheffield Ave, home is on the left ( North side of Sheffield)
Rooms
Other Rooms Family Room
Master Bedroom Split
Den/Bedroom Plus 3
Separate Den/Office N
Interior
Interior Features Breakfast Bar, 9+ Flat Ceilings, Drink Wtr Filter Sys, No Interior Steps, Vaulted Ceiling(s), Pantry, Double Vanity, Full Bth Master Bdrm, Separate Shwr & Tub, High Speed Internet, Granite Counters
Heating Electric
Cooling Refrigeration, Programmable Thmstat, Ceiling Fan(s)
Flooring Carpet, Laminate, Tile
Fireplaces Number No Fireplace
Fireplaces Type None
Fireplace No
Window Features Double Pane Windows
SPA None
Exterior
Exterior Feature Covered Patio(s)
Garage Dir Entry frm Garage, Electric Door Opener
Garage Spaces 2.0
Garage Description 2.0
Fence Block
Pool Private
Community Features Near Bus Stop, Playground, Biking/Walking Path
Utilities Available SRP
Amenities Available Management
Waterfront No
View Mountain(s)
Roof Type Tile
Private Pool Yes
Building
Lot Description Sprinklers In Rear, Sprinklers In Front, Gravel/Stone Front, Gravel/Stone Back, Grass Front, Grass Back, Auto Timer H2O Front, Auto Timer H2O Back
Story 1
Builder Name Pulte
Sewer Public Sewer
Water City Water
Structure Type Covered Patio(s)
New Construction Yes
Schools
Elementary Schools Shumway Elementary School
Middle Schools Willis Junior High School
High Schools Chandler High School
School District Chandler Unified District
Others
HOA Name Provinces management
HOA Fee Include Maintenance Grounds
Senior Community No
Tax ID 310-06-235
Ownership Fee Simple
Acceptable Financing Cash, Conventional, FHA, VA Loan
Horse Property N
Listing Terms Cash, Conventional, FHA, VA Loan
Financing VA
Read Less Info
Want to know what your home might be worth? Contact us for a FREE valuation!

Our team is ready to help you sell your home for the highest possible price ASAP

Copyright 2024 Arizona Regional Multiple Listing Service, Inc. All rights reserved.
Bought with Realty ONE Group

"My job is to find and attract mastery-based agents to the office, protect the culture, and make sure everyone is happy! "






