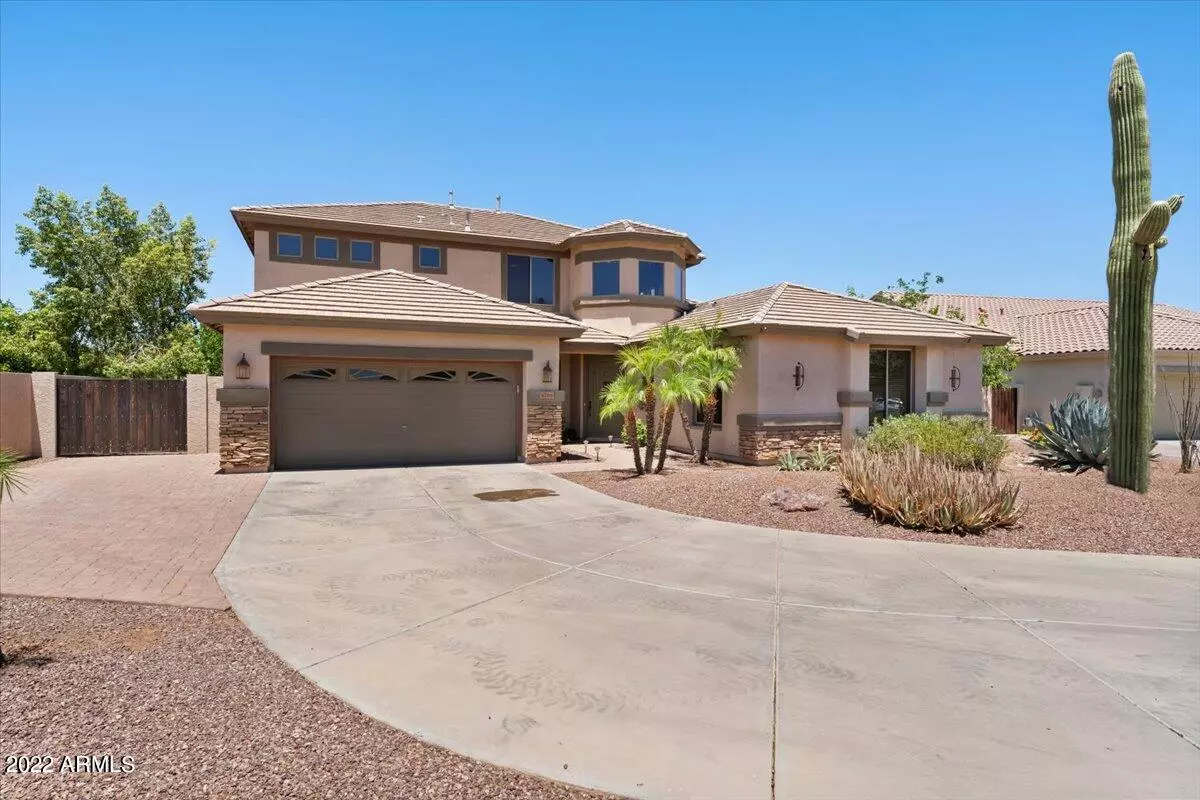$855,000
$849,900
0.6%For more information regarding the value of a property, please contact us for a free consultation.
5 Beds
3 Baths
3,629 SqFt
SOLD DATE : 07/18/2022
Key Details
Sold Price $855,000
Property Type Single Family Home
Sub Type Single Family - Detached
Listing Status Sold
Purchase Type For Sale
Square Footage 3,629 sqft
Price per Sqft $235
Subdivision Seville Parcel 11
MLS Listing ID 6403589
Sold Date 07/18/22
Style Contemporary
Bedrooms 5
HOA Fees $101
HOA Y/N Yes
Originating Board Arizona Regional Multiple Listing Service (ARMLS)
Year Built 2002
Annual Tax Amount $3,715
Tax Year 2021
Lot Size 0.296 Acres
Acres 0.3
Property Description
**** This home is a MUST SEE!!! Come check out this GORGEOUS, spacious 5 bed/ 3 Bathroom + MANCAVE/ OFFICE with LOADS of upgrades in the BEAUTIFUL golf community of Seville! Walking through the home you will notice large open spaces with plenty of light, kitchen STOCKED with stainless steel and GRANITE, Neutral colors throughout, Luxurious Master Suite with JET bath tub, Huge SPARKLING DIVING pool and HOT tub. Citrus trees and both yards on B-Hyve watering system (app) Tankless water heater, whole house carbon filter, new carpet and new paint in several areas. Don't let this one get away from you! Its the perfect set up for a family and for entertaining!
Location
State AZ
County Maricopa
Community Seville Parcel 11
Direction Heading South on Power turn right on Chandler Heights, Left on 18th St, right on Citadel Dr, Left on Crestview, Left on Arbor, right on Seneca Ct/Way
Rooms
Other Rooms Loft, Great Room, Family Room, BonusGame Room
Master Bedroom Downstairs
Den/Bedroom Plus 8
Separate Den/Office Y
Interior
Interior Features Master Downstairs, Breakfast Bar, Drink Wtr Filter Sys, Soft Water Loop, Vaulted Ceiling(s), Wet Bar, Kitchen Island, Pantry, Double Vanity, Full Bth Master Bdrm, Separate Shwr & Tub, Tub with Jets, High Speed Internet, Granite Counters
Heating Natural Gas
Cooling Refrigeration, Ceiling Fan(s)
Flooring Carpet, Tile, Wood
Fireplaces Type 1 Fireplace, Fire Pit, Family Room
Fireplace Yes
Window Features Sunscreen(s)
SPA Heated,Private
Exterior
Exterior Feature Covered Patio(s), Patio
Parking Features Electric Door Opener
Garage Spaces 2.0
Garage Description 2.0
Fence Block
Pool Diving Pool, Private
Landscape Description Irrigation Back
Community Features Community Spa, Community Pool Htd, Community Pool, Community Media Room, Golf, Tennis Court(s), Playground, Biking/Walking Path, Clubhouse, Fitness Center
Utilities Available SRP, SW Gas
Amenities Available Club, Membership Opt, Management
View Mountain(s)
Roof Type Tile
Private Pool Yes
Building
Lot Description Sprinklers In Rear, Sprinklers In Front, Desert Front, Cul-De-Sac, Grass Back, Auto Timer H2O Front, Auto Timer H2O Back, Irrigation Back
Story 2
Builder Name Shea
Sewer Public Sewer
Water City Water
Architectural Style Contemporary
Structure Type Covered Patio(s),Patio
New Construction No
Schools
Elementary Schools Riggs Elementary
Middle Schools Willie & Coy Payne Jr. High
High Schools Basha High School
School District Chandler Unified District
Others
HOA Name AAM
HOA Fee Include Maintenance Grounds
Senior Community No
Tax ID 304-78-819
Ownership Fee Simple
Acceptable Financing Conventional, FHA, VA Loan
Horse Property N
Listing Terms Conventional, FHA, VA Loan
Financing VA
Read Less Info
Want to know what your home might be worth? Contact us for a FREE valuation!

Our team is ready to help you sell your home for the highest possible price ASAP

Copyright 2024 Arizona Regional Multiple Listing Service, Inc. All rights reserved.
Bought with Balboa Realty, LLC

"My job is to find and attract mastery-based agents to the office, protect the culture, and make sure everyone is happy! "






