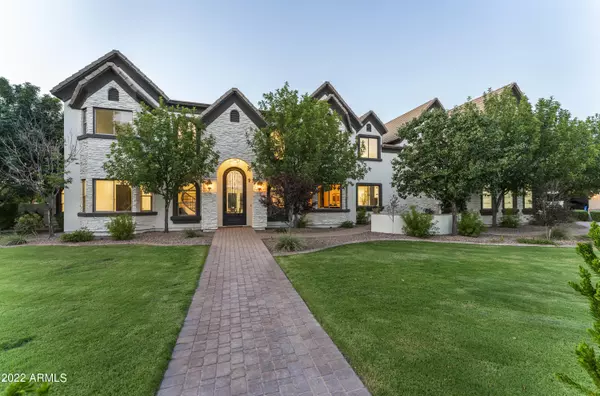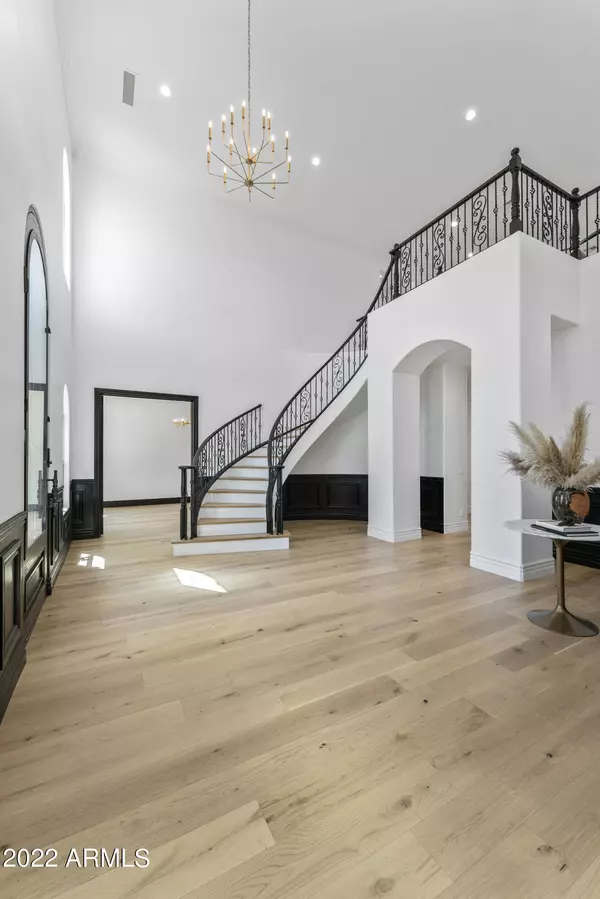$2,650,000
$2,625,000
1.0%For more information regarding the value of a property, please contact us for a free consultation.
8 Beds
5.5 Baths
6,583 SqFt
SOLD DATE : 09/21/2022
Key Details
Sold Price $2,650,000
Property Type Single Family Home
Sub Type Single Family - Detached
Listing Status Sold
Purchase Type For Sale
Square Footage 6,583 sqft
Price per Sqft $402
Subdivision Circle G At Ocotillo Phase 1
MLS Listing ID 6451565
Sold Date 09/21/22
Style Ranch
Bedrooms 8
HOA Fees $59/qua
HOA Y/N Yes
Originating Board Arizona Regional Multiple Listing Service (ARMLS)
Year Built 2007
Annual Tax Amount $9,309
Tax Year 2021
Lot Size 0.819 Acres
Acres 0.82
Property Description
Located in the highly coveted Circle G neighborhood, this is one of the most magnificent homes in the East Valley! With eight bedrooms, five and a half bathrooms and over 6,500 square feet of exceptional living space, the architectural excellence is astounding. With room after room of impeccable design and high-end finishes, not an upgrade was spared. Everything about the sprawling floor plan from the magnificent kitchen to the exquisite master hideaway oozes great taste, and custom elements enrich each and every space. Not a detail was overlooked from the exterior beauty to the interior quality. This refined residence will impress anyone who appreciates true high-end living, as it has everything you would expect from an estate of this caliber. Adding to its attraction, it's perfectly positioned on close to an acre with a true resort style backyard. You'll also find a spacious four car garage, two laundry rooms, exceptional storage space, several bonus rooms including a large game room. All of this located close to top rated schools, shopping and more.
Location
State AZ
County Maricopa
Community Circle G At Ocotillo Phase 1
Rooms
Other Rooms Loft, Great Room, BonusGame Room
Master Bedroom Downstairs
Den/Bedroom Plus 11
Separate Den/Office Y
Interior
Interior Features Master Downstairs, Breakfast Bar, 9+ Flat Ceilings, Vaulted Ceiling(s), Kitchen Island, Pantry, Double Vanity, Full Bth Master Bdrm, Separate Shwr & Tub, High Speed Internet
Heating Natural Gas
Cooling Refrigeration
Flooring Tile
Fireplaces Type 1 Fireplace, Family Room
Fireplace Yes
Window Features Double Pane Windows
SPA Heated,Private
Laundry Engy Star (See Rmks), Wshr/Dry HookUp Only
Exterior
Exterior Feature Balcony, Gazebo/Ramada, Patio
Parking Features Electric Door Opener, RV Gate
Garage Spaces 4.0
Garage Description 4.0
Fence Block
Pool Private
Utilities Available SRP
Amenities Available FHA Approved Prjct, Management, VA Approved Prjct
View Mountain(s)
Roof Type Tile
Private Pool Yes
Building
Lot Description Grass Front, Grass Back, Auto Timer H2O Front, Auto Timer H2O Back
Story 2
Builder Name Custom
Sewer Public Sewer
Water City Water
Architectural Style Ranch
Structure Type Balcony,Gazebo/Ramada,Patio
New Construction No
Schools
Elementary Schools Weinberg Elementary School
Middle Schools Willie & Coy Payne Jr. High
High Schools Perry High School
School District Chandler Unified District
Others
HOA Name Circle G @ Ocotillo
HOA Fee Include Maintenance Grounds
Senior Community No
Tax ID 304-76-155
Ownership Fee Simple
Acceptable Financing Cash, Conventional, 1031 Exchange
Horse Property N
Listing Terms Cash, Conventional, 1031 Exchange
Financing Conventional
Special Listing Condition Owner/Agent
Read Less Info
Want to know what your home might be worth? Contact us for a FREE valuation!

Our team is ready to help you sell your home for the highest possible price ASAP

Copyright 2024 Arizona Regional Multiple Listing Service, Inc. All rights reserved.
Bought with Jason Mitchell Real Estate

"My job is to find and attract mastery-based agents to the office, protect the culture, and make sure everyone is happy! "






