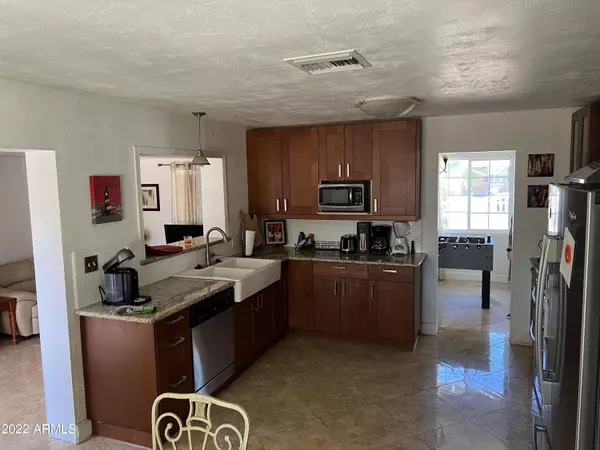$703,000
$725,000
3.0%For more information regarding the value of a property, please contact us for a free consultation.
3 Beds
2 Baths
1,612 SqFt
SOLD DATE : 08/26/2022
Key Details
Sold Price $703,000
Property Type Single Family Home
Sub Type Single Family - Detached
Listing Status Sold
Purchase Type For Sale
Square Footage 1,612 sqft
Price per Sqft $436
Subdivision Suncrest Estates 3 Lot 141-171 & Tr A
MLS Listing ID 6436338
Sold Date 08/26/22
Style Ranch
Bedrooms 3
HOA Y/N No
Originating Board Arizona Regional Multiple Listing Service (ARMLS)
Year Built 1953
Annual Tax Amount $3,077
Tax Year 2021
Lot Size 8,673 Sqft
Acres 0.2
Property Description
Gorgeous fixer-upper opportunity in Arcadia! Investor's Special. 1950s brick single family home with a LARGE lot and a POOL! Located on a premium lot in a beautiful Arcadia neighborhood w/ NO HOA - Walking distance to trendy restaurants and bars. Home needs a little updating and TLC, yet already has many upgrades including large windows for lots of natural light and a beautiful ceramic tile floor throughout. No Carpet. French Doors to patio. Upgraded lighting and formal dining room. Chefs eat-in kitchen features SS appliances, farmhouse sink, and wood cabinetry with stylish hardware. Upgraded bathrooms with designer cabinets and fixtures. Park-like backyard setting with covered patio, HUGE diving pool, swaying palm trees, great gazebo, and endless blue skies. Sold as-is. Make it YOURS!
Location
State AZ
County Maricopa
Community Suncrest Estates 3 Lot 141-171 & Tr A
Direction E Indian School Rd to right onto 38th St and right at the 2nd cross street onto E Piccadilly Rd.
Rooms
Other Rooms Great Room
Den/Bedroom Plus 3
Separate Den/Office N
Interior
Interior Features Eat-in Kitchen, Full Bth Master Bdrm, High Speed Internet, Granite Counters
Heating Natural Gas
Cooling Refrigeration
Flooring Tile
Fireplaces Number No Fireplace
Fireplaces Type None
Fireplace No
Window Features Double Pane Windows
SPA None
Exterior
Exterior Feature Covered Patio(s), Playground, Gazebo/Ramada, Patio, Storage
Parking Features RV Gate
Carport Spaces 1
Fence Block, Wood
Pool Diving Pool, Private
Utilities Available SRP, SW Gas
Amenities Available None
Roof Type Composition
Private Pool Yes
Building
Lot Description Grass Front, Grass Back
Story 1
Builder Name Unknown
Sewer Public Sewer
Water City Water
Architectural Style Ranch
Structure Type Covered Patio(s),Playground,Gazebo/Ramada,Patio,Storage
New Construction No
Schools
Elementary Schools Creighton Elementary School
Middle Schools Creighton Elementary School
High Schools Camelback High School
School District Phoenix Union High School District
Others
HOA Fee Include No Fees
Senior Community No
Tax ID 127-25-074
Ownership Fee Simple
Acceptable Financing Cash, Conventional
Horse Property N
Listing Terms Cash, Conventional
Financing Other
Read Less Info
Want to know what your home might be worth? Contact us for a FREE valuation!

Our team is ready to help you sell your home for the highest possible price ASAP

Copyright 2024 Arizona Regional Multiple Listing Service, Inc. All rights reserved.
Bought with NORTH&CO.

"My job is to find and attract mastery-based agents to the office, protect the culture, and make sure everyone is happy! "






