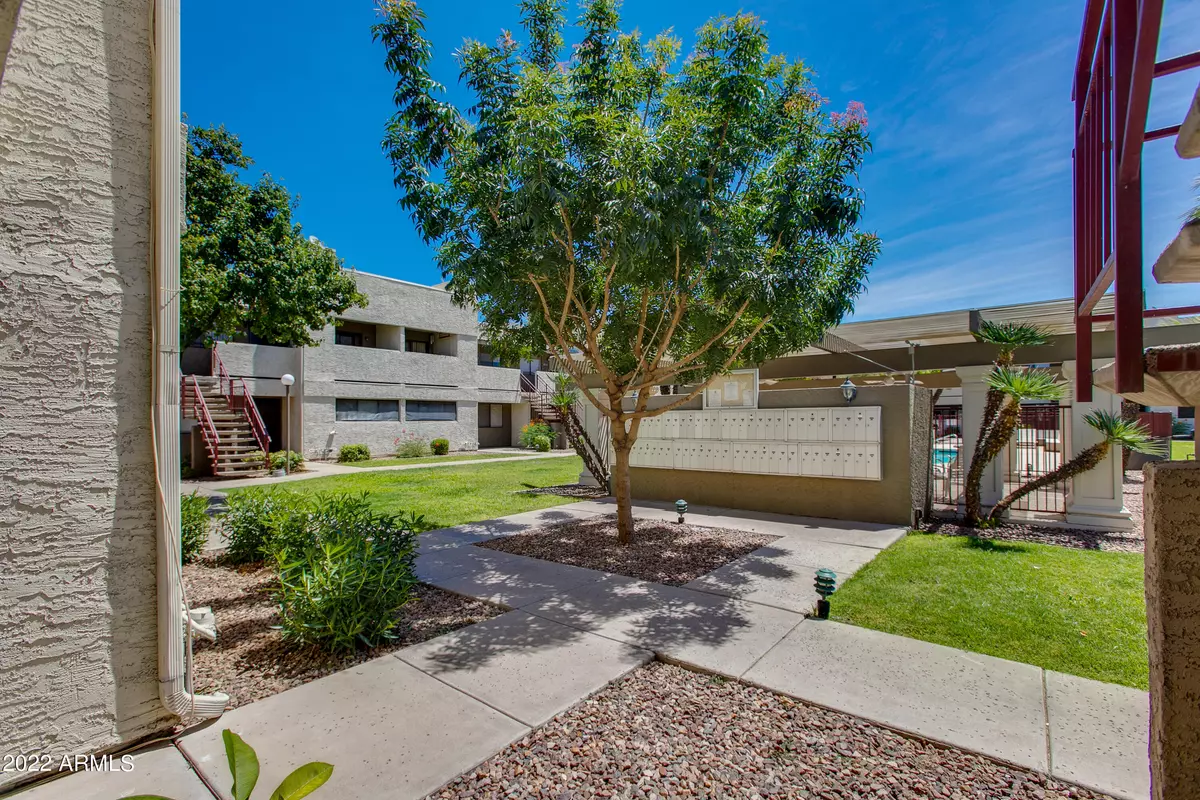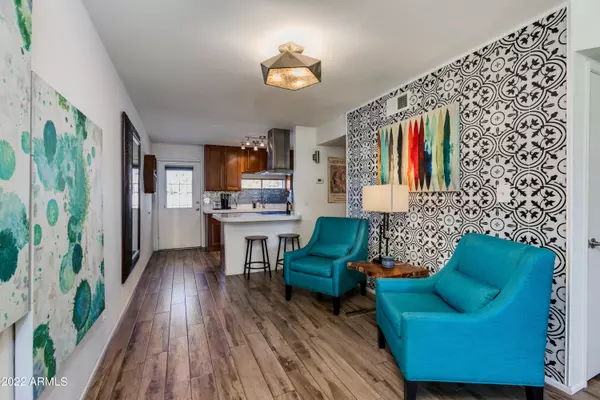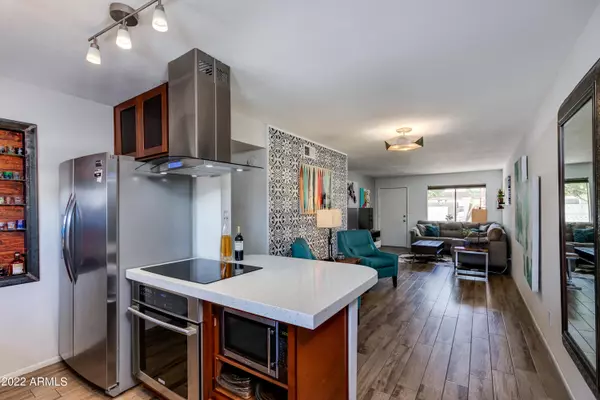$315,000
$325,000
3.1%For more information regarding the value of a property, please contact us for a free consultation.
2 Beds
2 Baths
900 SqFt
SOLD DATE : 08/17/2022
Key Details
Sold Price $315,000
Property Type Condo
Sub Type Apartment Style/Flat
Listing Status Sold
Purchase Type For Sale
Square Footage 900 sqft
Price per Sqft $350
Subdivision 3301 East Earll Condominium
MLS Listing ID 6414500
Sold Date 08/17/22
Bedrooms 2
HOA Fees $165/mo
HOA Y/N Yes
Originating Board Arizona Regional Multiple Listing Service (ARMLS)
Year Built 1984
Annual Tax Amount $541
Tax Year 2021
Lot Size 860 Sqft
Acres 0.02
Property Description
Welcome Home! Gated condo community in 85018! Updated 2 bedroom- 2 bathroom unit has been fully remodeled! Open great room floor plan. Kitchen features newer cabinetry, stainless steel appliances, breakfast bar, and quartz countertops. Wood tile flooring throughout. Conversation area features a decorative tile wall that opens up to your living space. Split primary bedroom floor plan. Primary bedroom features a separate exit to outdoor patio. Primary bathroom has been updated and features a walk in shower with glass surround and dual sinks with quartz countertops. Primary bedroom features a walk in closet. Secondary bedroom is updated with newer cabinetry and quartz countertops. Great lock and leave unit in the heart of Phoenix close to downtown, Biltmore, and easy access to freeways!
Location
State AZ
County Maricopa
Community 3301 East Earll Condominium
Direction South on 32nd St. to Earll Dr. East on Earll Drive to Complex on the South Side of the Street. Please park in guest parking on the south side of the complex.
Rooms
Other Rooms Great Room
Master Bedroom Split
Den/Bedroom Plus 2
Separate Den/Office N
Interior
Interior Features Eat-in Kitchen, Breakfast Bar, 3/4 Bath Master Bdrm, Double Vanity, High Speed Internet
Heating Electric
Cooling Refrigeration
Flooring Tile
Fireplaces Number No Fireplace
Fireplaces Type None
Fireplace No
SPA None
Exterior
Exterior Feature Balcony, Covered Patio(s)
Parking Features Assigned
Carport Spaces 1
Fence None
Pool None
Community Features Gated Community, Community Spa Htd, Community Spa, Community Pool
Amenities Available Management
Roof Type Tile
Private Pool No
Building
Story 2
Builder Name Unknown
Sewer Public Sewer
Water City Water
Structure Type Balcony,Covered Patio(s)
New Construction No
Schools
Elementary Schools Monte Vista Elementary School
Middle Schools Monte Vista Elementary School
High Schools Camelback High School
School District Phoenix Union High School District
Others
HOA Name United Community Mgt
HOA Fee Include Roof Repair,Insurance,Pest Control,Maintenance Grounds,Trash,Roof Replacement,Maintenance Exterior
Senior Community No
Tax ID 127-31-150
Ownership Fee Simple
Acceptable Financing Conventional
Horse Property N
Listing Terms Conventional
Financing Conventional
Read Less Info
Want to know what your home might be worth? Contact us for a FREE valuation!

Our team is ready to help you sell your home for the highest possible price ASAP

Copyright 2024 Arizona Regional Multiple Listing Service, Inc. All rights reserved.
Bought with RE/MAX Fine Properties

"My job is to find and attract mastery-based agents to the office, protect the culture, and make sure everyone is happy! "






