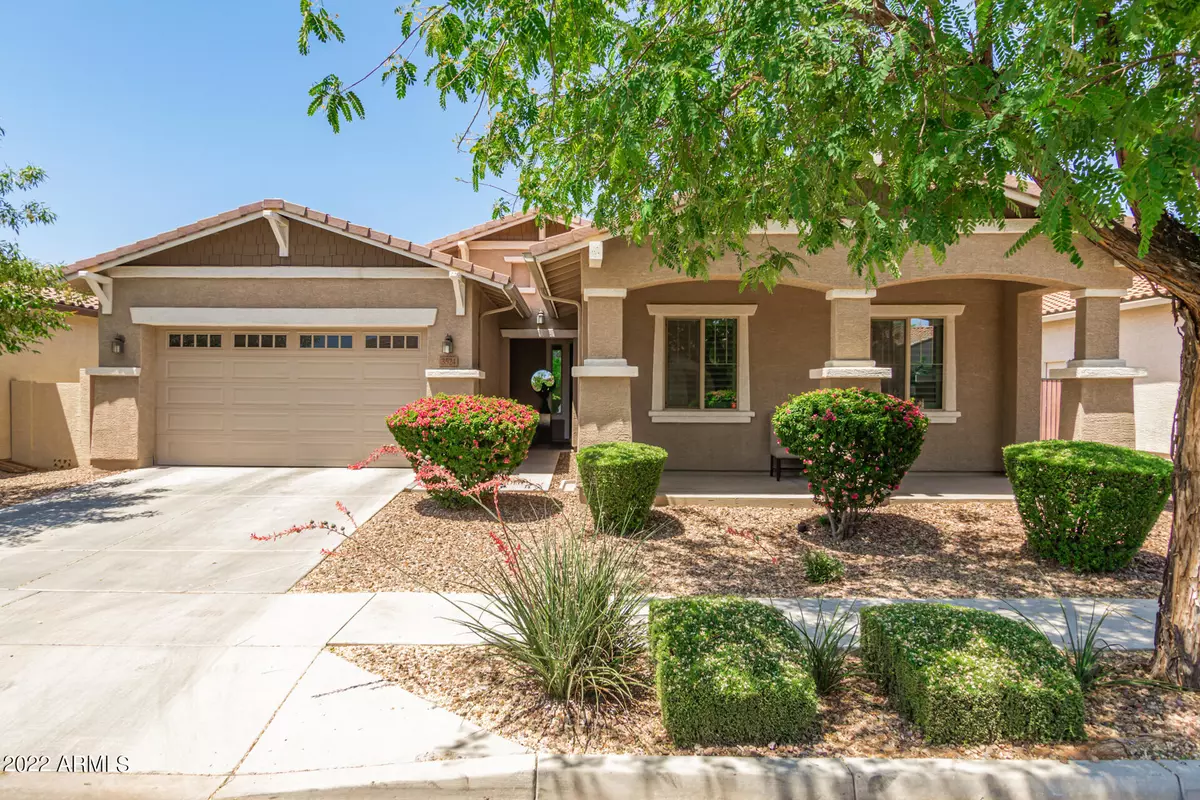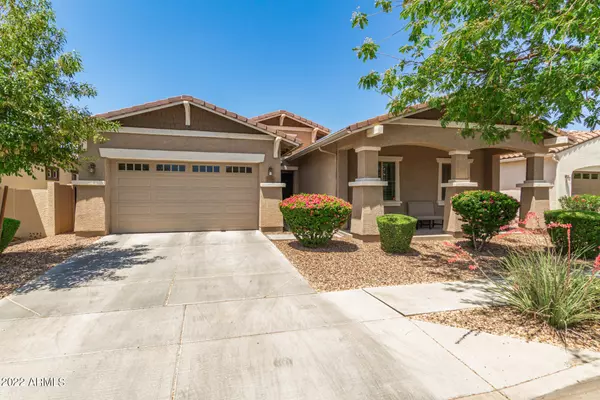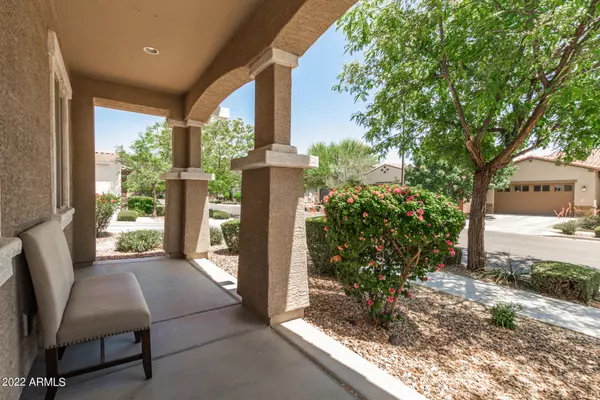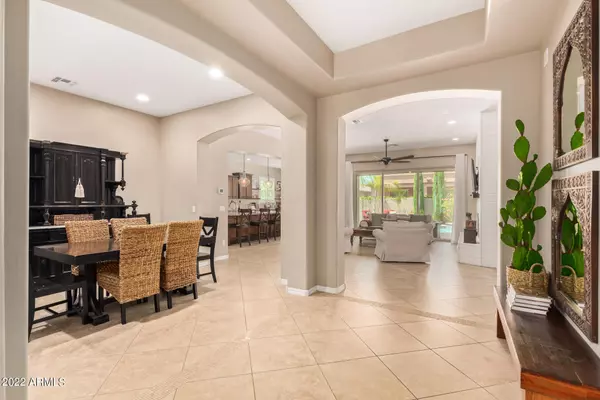$745,000
$749,900
0.7%For more information regarding the value of a property, please contact us for a free consultation.
4 Beds
2.5 Baths
2,528 SqFt
SOLD DATE : 08/03/2022
Key Details
Sold Price $745,000
Property Type Single Family Home
Sub Type Single Family - Detached
Listing Status Sold
Purchase Type For Sale
Square Footage 2,528 sqft
Price per Sqft $294
Subdivision Lyons Gate Phase 7
MLS Listing ID 6407428
Sold Date 08/03/22
Bedrooms 4
HOA Fees $70/mo
HOA Y/N Yes
Originating Board Arizona Regional Multiple Listing Service (ARMLS)
Year Built 2014
Annual Tax Amount $2,740
Tax Year 2021
Lot Size 7,110 Sqft
Acres 0.16
Property Description
This Home has EVERYTHING and Then Some! Fantastic Location in Lyons Gate with Top Tier A+ Schools. Entertainers Dream Home with Glistening POOL with Salt Water Capability and Luxurious Updates Throughout. Meticulously Maintained and Move in Ready! Extended Covered Patio Porch Welcomes You Home. Traditional Layout with Beautiful Tile Floors in All Rooms Except the Bedrooms. NO CARPET ANYWHERE! Box Framed Plantation Shutters as Well! Spacious Separate Dining Room next to Open Concept Great Room off of the Family Room, Kitchen and Separate Eat in Area. One of the Largest Kitchens You Will See with HUGE Island, High End Granite, SS Appliances with Double Oven, Gas Stove Top and Range Hood, Upgraded Cabinetry, Light Fixtures and Walk in Pantry. Cabinetry Extends into Eat In Area with Sliding Door Access to Backyard. Generous Sized Family Room with an Amazing Shiplap Built-In Entertainment Center with Fireplace is the Perfect Setting for Movie/Tv Watching and Breathtaking Views of Backyard with Perfectly Manicured and Placed Landscaping, Travertine Floors, Extended Covered Patio and Sparkling Pool w/Water Feature and Salt Water Capability with Removable Fence (If Desired) for Added Safety. Primary Bedroom Suite is in its Own Wing of the Home with Beautiful Wood Laminate Flooring and Oversized Bedroom with Plenty of Options of Furniture Placement and Sitting Area. Ensuite Private Bathroom Features Long Extended Double Sinks, Sep Large Oversized Soaking Tub and Stand Up Shower. Huge Walk in Closet with Private Door Access to the Laundry Room with Washer and Dryer PLUS Tons of Cabinetry for Storage and Counter Space for Folding. 3 Other Bedrooms are in the Front Wing of the Home All Spacious in Size and Share the 2nd Full Hall Bathroom with Long Extended Double Sink Vanity and Tub/Shower Combo. Every Restaurant and Shopping You Could Possibly Want is Within Mins of this Home PLUS Everything that Joe's Farm has to offer!
Location
State AZ
County Maricopa
Community Lyons Gate Phase 7
Direction From 202 go South on Higley Rd. Turn L on Ivanhoe St. Turn L on Patrick. Property is on the left.
Rooms
Master Bedroom Split
Den/Bedroom Plus 4
Separate Den/Office N
Interior
Interior Features Eat-in Kitchen, Breakfast Bar, Kitchen Island, Pantry, Double Vanity, Full Bth Master Bdrm, Separate Shwr & Tub, Granite Counters
Heating Natural Gas
Cooling Refrigeration, Programmable Thmstat
Flooring Laminate, Tile
Fireplaces Number No Fireplace
Fireplaces Type None
Fireplace No
Window Features Double Pane Windows
SPA None
Exterior
Garage Spaces 3.0
Garage Description 3.0
Fence Block
Pool Fenced, Private
Community Features Community Pool, Playground, Clubhouse
Utilities Available SRP, SW Gas
Amenities Available Not Managed
Roof Type Composition
Private Pool Yes
Building
Lot Description Desert Back, Desert Front
Story 1
Builder Name Maracay Homes
Sewer Public Sewer
Water City Water
New Construction No
Schools
Elementary Schools Higley Traditional Academy
Middle Schools Cooley Middle School
High Schools Williams Field High School
School District Higley Unified District
Others
HOA Name Brown Community Mana
HOA Fee Include Maintenance Grounds
Senior Community No
Tax ID 304-39-791
Ownership Fee Simple
Acceptable Financing Cash, Conventional, FHA, VA Loan
Horse Property N
Listing Terms Cash, Conventional, FHA, VA Loan
Financing Conventional
Read Less Info
Want to know what your home might be worth? Contact us for a FREE valuation!

Our team is ready to help you sell your home for the highest possible price ASAP

Copyright 2024 Arizona Regional Multiple Listing Service, Inc. All rights reserved.
Bought with Keller Williams Integrity First

"My job is to find and attract mastery-based agents to the office, protect the culture, and make sure everyone is happy! "






