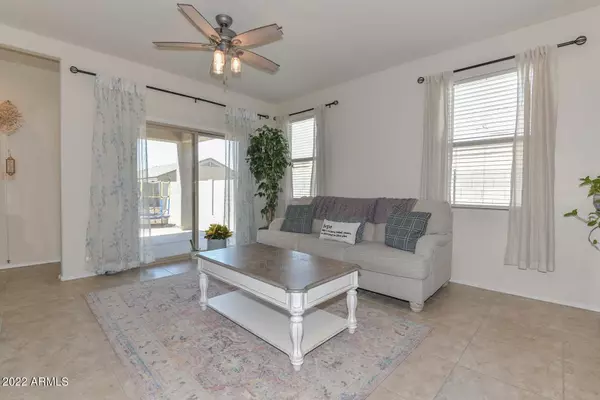$380,000
$375,000
1.3%For more information regarding the value of a property, please contact us for a free consultation.
3 Beds
2 Baths
1,257 SqFt
SOLD DATE : 06/13/2022
Key Details
Sold Price $380,000
Property Type Single Family Home
Sub Type Single Family - Detached
Listing Status Sold
Purchase Type For Sale
Square Footage 1,257 sqft
Price per Sqft $302
Subdivision Terravista Phase 1 Various Lots And Tracts Replat
MLS Listing ID 6392816
Sold Date 06/13/22
Bedrooms 3
HOA Fees $70/qua
HOA Y/N Yes
Originating Board Arizona Regional Multiple Listing Service (ARMLS)
Year Built 2019
Annual Tax Amount $1,534
Tax Year 2021
Lot Size 6,670 Sqft
Acres 0.15
Property Description
Your search for home ends here! This 3 bedroom, 2 bath split floor plan home has an open layout and features solar so your electric costs are at a minimum! The Gull Model built less than 4 years ago; you may still enjoy the new build feel without the wait! The kitchen boasts with granite counter tops, stainless steel appliances, and a breakfast island so that you may entertain while in the kitchen serving up some delicious meals! Tile flooring is strategically placed in all the main living areas while there is carpet in the bedrooms. The home has a smart home system that will allow you to control your temperature and open and lock your doors remotely! There is also an alarm system in place for added security! Additionally, the home is equipped with pest control portals in the front of the of the home for ease of pest control exterminating efforts! The backyard is a desert landscape of gravel and plants waiting for you to put your own finishing touches to make it your own! Come see, tour, get comfortable and make this your new home!
Location
State AZ
County Maricopa
Community Terravista Phase 1 Various Lots And Tracts Replat
Direction South on 85, Left on MC 85, Right on 257th Ave, right at round about continue around to W. Centre Street, Left on W. Desert Dr to home on right side of street
Rooms
Other Rooms Great Room, Family Room
Master Bedroom Split
Den/Bedroom Plus 3
Separate Den/Office N
Interior
Interior Features Eat-in Kitchen, Breakfast Bar, No Interior Steps, Kitchen Island, Pantry, 3/4 Bath Master Bdrm, High Speed Internet, Smart Home
Heating Electric
Cooling Refrigeration
Flooring Carpet, Tile
Fireplaces Number No Fireplace
Fireplaces Type None
Fireplace No
Window Features Double Pane Windows
SPA None
Laundry WshrDry HookUp Only
Exterior
Exterior Feature Covered Patio(s), Patio
Parking Features Electric Door Opener
Garage Spaces 2.0
Garage Description 2.0
Fence Block
Pool None
Community Features Playground, Biking/Walking Path
Utilities Available APS
Amenities Available Management
Roof Type Tile
Private Pool No
Building
Lot Description Sprinklers In Rear, Sprinklers In Front, Desert Back, Desert Front, Gravel/Stone Front, Gravel/Stone Back
Story 1
Builder Name DR Horton
Sewer Public Sewer
Water City Water
Structure Type Covered Patio(s),Patio
New Construction No
Schools
Elementary Schools Buckeye Elementary School
Middle Schools Buckeye Elementary School
High Schools Buckeye Union High School
Others
HOA Name Terravista Buckeye
HOA Fee Include Maintenance Grounds
Senior Community No
Tax ID 400-34-794
Ownership Fee Simple
Acceptable Financing Conventional, 1031 Exchange, FHA, VA Loan
Horse Property N
Listing Terms Conventional, 1031 Exchange, FHA, VA Loan
Financing FHA
Read Less Info
Want to know what your home might be worth? Contact us for a FREE valuation!

Our team is ready to help you sell your home for the highest possible price ASAP

Copyright 2024 Arizona Regional Multiple Listing Service, Inc. All rights reserved.
Bought with neXGen Real Estate

"My job is to find and attract mastery-based agents to the office, protect the culture, and make sure everyone is happy! "






