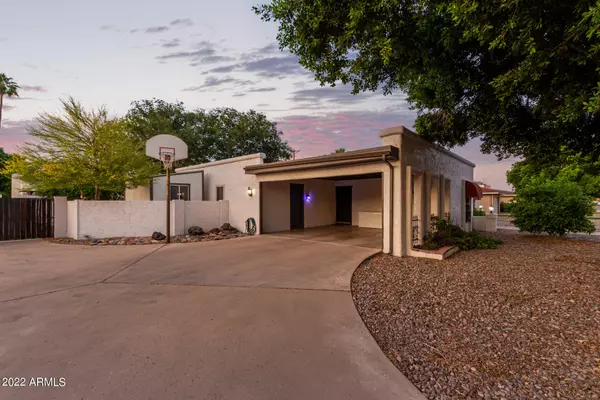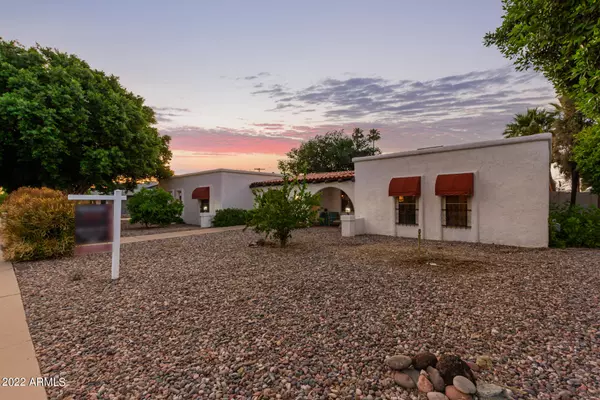$615,000
$589,000
4.4%For more information regarding the value of a property, please contact us for a free consultation.
4 Beds
2 Baths
2,364 SqFt
SOLD DATE : 06/08/2022
Key Details
Sold Price $615,000
Property Type Single Family Home
Sub Type Single Family - Detached
Listing Status Sold
Purchase Type For Sale
Square Footage 2,364 sqft
Price per Sqft $260
Subdivision Devonshire Estates
MLS Listing ID 6394080
Sold Date 06/08/22
Style Ranch
Bedrooms 4
HOA Y/N No
Originating Board Arizona Regional Multiple Listing Service (ARMLS)
Year Built 1973
Annual Tax Amount $1,433
Tax Year 2021
Lot Size 0.332 Acres
Acres 0.33
Property Description
This elegant hacienda-style home has been impeccably maintained and has an expansive backyard with a ''resort feel'' ideal for outdoor entertaining! Stay cool this summer in the large renovated Pebble-Sheen pool while you enjoy the spacious private back yard with a tiled courtyard patio and built in gas grill. This custom home, built in 1973, is situated on a lot and a half, with a drive through RV parking area. Unwind, relax, and enjoy the cooling effects of nature with mature trees, producing citrus, fig and blackberries that allow you to harvest your own fruit year-round. The outdoor Tuff Shed provides an ample outdoor storage area. Inside this inviting retreat, you will find a light and bright oasis with travertine and Saltillo tile spanning the floors, newly remodeled and spacious bathrooms, and a split floor plan with a generous Master suite retreat. The living areas have custom wood blinds and shutters, with a remote controlled brick and stucco gas fireplace to provide warmth and ambiance in the winter months. 3 of the 4 bedrooms are equipped with walk-in closets that must be seen to be appreciated. The kitchen has a built-in island, walk-in pantry, and a large window overlooking the pool and patio. The laundry room has room for a freezer or additional fridge in addition to the built in shelving/storage and computer desk. This lovely home is freshly painted inside and out, and is move-in ready for you to make your own.
The energy efficient cooling and heating was installed in 2020 with programmable thermostats and the home has dual pane low-emittance windows. The outdoor drip irrigation and sprinkler systems are automatically controlled to maintain the low-maintenance landscaping while ensuring efficient water use. Additional systems are the water softener and RO system, installed security system.
Close to restaurants, shopping, spring training, and public transportation, this residence is in an established and friendly neighborhood. Minutes from downtown Mesa, Scottsdale and Phoenix, this home is in the an ideal location in NW Mesa - close to the 101, 202 and 60 freeways.
Location
State AZ
County Maricopa
Community Devonshire Estates
Direction Head south on N Alma School Rd, Turn right onto W Devonshire St. Property will be on the right.
Rooms
Other Rooms Family Room
Master Bedroom Split
Den/Bedroom Plus 4
Separate Den/Office N
Interior
Interior Features Eat-in Kitchen, Breakfast Bar, 9+ Flat Ceilings, Kitchen Island, Pantry, 3/4 Bath Master Bdrm, Double Vanity, High Speed Internet
Heating Electric
Cooling Refrigeration, Ceiling Fan(s)
Flooring Tile
Fireplaces Type 1 Fireplace, Family Room
Fireplace Yes
SPA None
Laundry WshrDry HookUp Only
Exterior
Exterior Feature Covered Patio(s), Storage, Built-in Barbecue
Garage Dir Entry frm Garage, Electric Door Opener, RV Gate, Side Vehicle Entry, RV Access/Parking
Carport Spaces 2
Fence Block
Pool Private
Community Features Biking/Walking Path
Utilities Available SRP
Amenities Available None
Waterfront No
Roof Type Built-Up
Private Pool Yes
Building
Lot Description Alley, Desert Front, Gravel/Stone Front, Grass Back
Story 1
Builder Name UNK
Sewer Sewer in & Cnctd, Public Sewer
Water City Water
Architectural Style Ranch
Structure Type Covered Patio(s),Storage,Built-in Barbecue
New Construction Yes
Schools
Elementary Schools Whittier Elementary School - Mesa
Middle Schools Carson Junior High School
High Schools Westwood High School
School District Mesa Unified District
Others
HOA Fee Include No Fees
Senior Community No
Tax ID 135-32-033-B
Ownership Fee Simple
Acceptable Financing Conventional, FHA, VA Loan
Horse Property N
Listing Terms Conventional, FHA, VA Loan
Financing Conventional
Read Less Info
Want to know what your home might be worth? Contact us for a FREE valuation!

Our team is ready to help you sell your home for the highest possible price ASAP

Copyright 2024 Arizona Regional Multiple Listing Service, Inc. All rights reserved.
Bought with HomeSmart

"My job is to find and attract mastery-based agents to the office, protect the culture, and make sure everyone is happy! "






