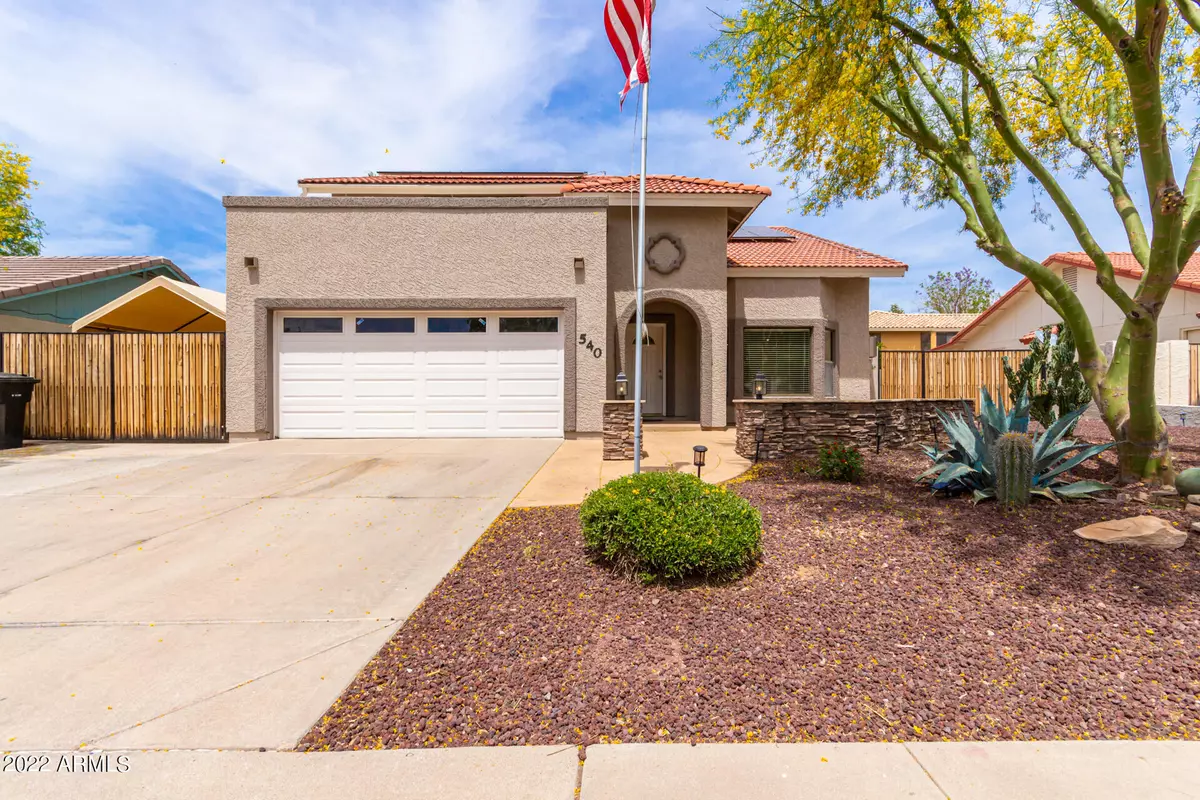$625,000
$615,000
1.6%For more information regarding the value of a property, please contact us for a free consultation.
3 Beds
2.5 Baths
2,096 SqFt
SOLD DATE : 06/01/2022
Key Details
Sold Price $625,000
Property Type Single Family Home
Sub Type Single Family - Detached
Listing Status Sold
Purchase Type For Sale
Square Footage 2,096 sqft
Price per Sqft $298
Subdivision Circle G Meadows Amd
MLS Listing ID 6390042
Sold Date 06/01/22
Style Santa Barbara/Tuscan
Bedrooms 3
HOA Y/N No
Originating Board Arizona Regional Multiple Listing Service (ARMLS)
Year Built 1986
Annual Tax Amount $1,682
Tax Year 2021
Lot Size 6,896 Sqft
Acres 0.16
Property Description
Looking for a Pool Home in Gilbert AZ? This attractive and spacious single family home in the highly sought-after community of Circle G Meadows will have you swimming by Summertime. The charming desert landscaping entry welcomes you into a spacious 3 bed, 2.5 bath plus loft open floorplan that features vaulted ceilings, tile & high grade laminate flooring in high traffic areas, leased Solar Panels, two new HVAC units and fully renovated play pool. The kitchen has black appliances, center island, tons cabinets and counter space. The ample owner's suite has exit to balcony overlooking the park, brand new bathroom with tiled shower, double sinks and fabulous rain shower head. Family gatherings will be enjoyed by all in the beautiful, renovated play pool, cozy patio, and grassy turf area. The home also features 2 spacious RV Gates for all your toys, spacious dining room, wood burning chimney, and inside laundry. The home is situated across from the community park, neighbors million dollar homes and is minutes away from top rated schools, shopping, entertainment and anything else you might need. Don't wait, come see this home for yourself today!
Location
State AZ
County Maricopa
Community Circle G Meadows Amd
Direction E on Guadalupe Rd to Burk, N on Burk to San Remo, follow San Remo to Corrine, E on Encinas to home in front of park
Rooms
Other Rooms Loft, Family Room
Master Bedroom Upstairs
Den/Bedroom Plus 4
Separate Den/Office N
Interior
Interior Features Upstairs, Eat-in Kitchen, Breakfast Bar, Drink Wtr Filter Sys, Vaulted Ceiling(s), 3/4 Bath Master Bdrm, Double Vanity, High Speed Internet, Laminate Counters
Heating Electric
Cooling Refrigeration
Flooring Carpet, Laminate, Tile
Fireplaces Type 1 Fireplace, Living Room
Fireplace Yes
Window Features Double Pane Windows
SPA None
Laundry Wshr/Dry HookUp Only
Exterior
Exterior Feature Patio
Parking Features RV Gate
Garage Spaces 2.0
Garage Description 2.0
Fence Block
Pool Play Pool, Private
Community Features Playground, Biking/Walking Path
Utilities Available SRP
Amenities Available Not Managed
Roof Type Tile
Private Pool Yes
Building
Lot Description Sprinklers In Rear, Sprinklers In Front, Gravel/Stone Front, Synthetic Grass Back
Story 2
Builder Name unknown
Sewer Public Sewer
Water City Water
Architectural Style Santa Barbara/Tuscan
Structure Type Patio
New Construction No
Schools
Elementary Schools Houston Elementary School
Middle Schools Gilbert Junior High School
High Schools Gilbert High School
School District Gilbert Unified District
Others
HOA Fee Include No Fees
Senior Community No
Tax ID 304-95-040
Ownership Fee Simple
Acceptable Financing Cash, Conventional, FHA, VA Loan
Horse Property N
Listing Terms Cash, Conventional, FHA, VA Loan
Financing Conventional
Read Less Info
Want to know what your home might be worth? Contact us for a FREE valuation!

Our team is ready to help you sell your home for the highest possible price ASAP

Copyright 2024 Arizona Regional Multiple Listing Service, Inc. All rights reserved.
Bought with Hague Partners

"My job is to find and attract mastery-based agents to the office, protect the culture, and make sure everyone is happy! "






