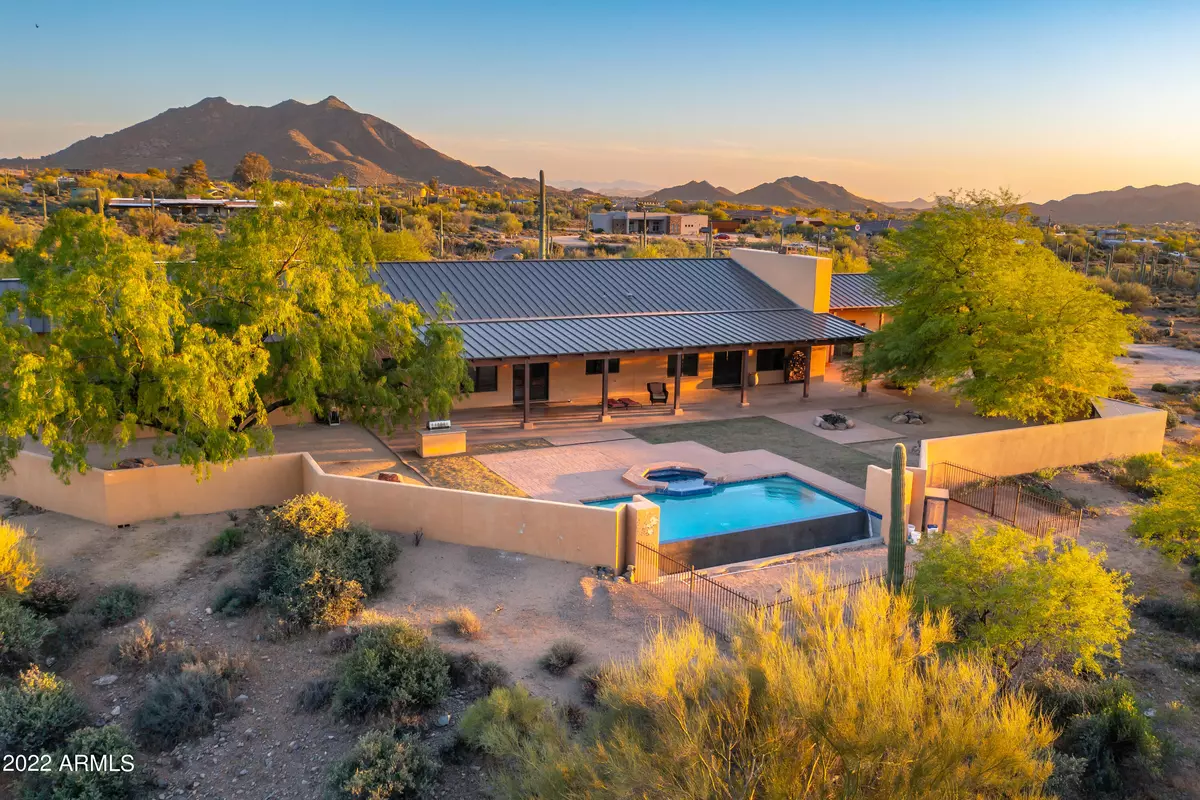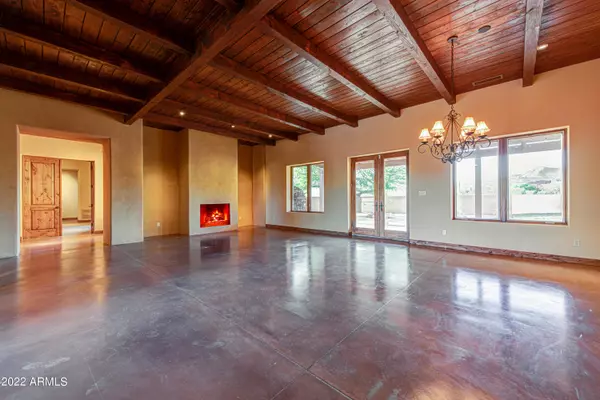$2,150,000
$2,150,000
For more information regarding the value of a property, please contact us for a free consultation.
4 Beds
4.5 Baths
5,071 SqFt
SOLD DATE : 05/17/2022
Key Details
Sold Price $2,150,000
Property Type Single Family Home
Sub Type Single Family - Detached
Listing Status Sold
Purchase Type For Sale
Square Footage 5,071 sqft
Price per Sqft $423
Subdivision M&B
MLS Listing ID 6382028
Sold Date 05/17/22
Style Ranch
Bedrooms 4
HOA Y/N No
Originating Board Arizona Regional Multiple Listing Service (ARMLS)
Year Built 2004
Annual Tax Amount $4,957
Tax Year 2021
Lot Size 4.783 Acres
Acres 4.78
Property Description
Incredible home on 4.783 acres with panoramic views! You will love the charm in this palatial home. Soaring wood beamed ceilings! There are 5 Tesla power walls and 96 solar panels. A healthy 2 car, extended length garage with is attached along with a detached two car garage, with garage doors on both sides and area for working on both sides of the garage plus an additional 1/2 bath besides the 4.5 baths in the main house.. A porta cochere makes a great area for covered parking plus a large area of slab parking. Pool and spa, Large covered patios on both the front and back of the house adds extra living space. Great floor plan with a master split with one bedroom (or office) on one side and 2 ensuites with a teen room on the other. Fabulous spacious rooms! Almost 5 acres. Bring your horses! The trails are near! It was constructed with insulated Integra Block. The walls are R 29 with 6 inches of blown in cellulose for an R rating of 49 and the ceiling is doubly insulated to R 60.
Location
State AZ
County Maricopa
Community M&B
Direction Cave Creek Rd north on School House to Fleming Springs. East to Lone Mountain North to
Rooms
Other Rooms Great Room, Media Room, Family Room
Master Bedroom Split
Den/Bedroom Plus 4
Separate Den/Office N
Interior
Interior Features Eat-in Kitchen, 9+ Flat Ceilings, No Interior Steps, Kitchen Island, Double Vanity, Full Bth Master Bdrm, Separate Shwr & Tub, Granite Counters
Heating Electric
Cooling Refrigeration, Ceiling Fan(s)
Flooring Concrete
Fireplaces Type 1 Fireplace, Gas
Fireplace Yes
Window Features Double Pane Windows
SPA Private
Exterior
Exterior Feature Covered Patio(s), Patio
Garage Dir Entry frm Garage, Electric Door Opener, Extnded Lngth Garage, Over Height Garage, Rear Vehicle Entry, RV Gate, Separate Strge Area, Side Vehicle Entry, Temp Controlled, RV Access/Parking, Gated
Garage Spaces 4.0
Carport Spaces 2
Garage Description 4.0
Fence Block, Wrought Iron
Pool Private
Community Features Biking/Walking Path
Utilities Available Propane
Amenities Available None
View Mountain(s)
Roof Type Metal
Private Pool Yes
Building
Lot Description Desert Back, Desert Front
Story 1
Builder Name Custom
Sewer Septic in & Cnctd
Water City Water
Architectural Style Ranch
Structure Type Covered Patio(s),Patio
New Construction No
Schools
Elementary Schools Black Mountain Elementary School
Middle Schools Sonoran Trails Middle School
High Schools Cactus Shadows High School
School District Cave Creek Unified District
Others
HOA Fee Include No Fees
Senior Community No
Tax ID 216-14-001-T
Ownership Fee Simple
Acceptable Financing Cash, Conventional, VA Loan
Horse Property Y
Horse Feature Bridle Path Access, Boarding Facilities
Listing Terms Cash, Conventional, VA Loan
Financing Other
Read Less Info
Want to know what your home might be worth? Contact us for a FREE valuation!

Our team is ready to help you sell your home for the highest possible price ASAP

Copyright 2024 Arizona Regional Multiple Listing Service, Inc. All rights reserved.
Bought with HomeSmart

"My job is to find and attract mastery-based agents to the office, protect the culture, and make sure everyone is happy! "






