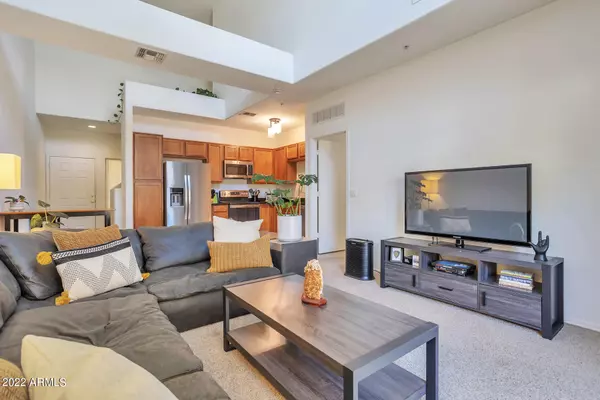$317,000
$325,000
2.5%For more information regarding the value of a property, please contact us for a free consultation.
4 Beds
2 Baths
1,119 SqFt
SOLD DATE : 05/03/2022
Key Details
Sold Price $317,000
Property Type Townhouse
Sub Type Townhouse
Listing Status Sold
Purchase Type For Sale
Square Footage 1,119 sqft
Price per Sqft $283
Subdivision Zamora Condominiums Amd
MLS Listing ID 6370274
Sold Date 05/03/22
Style Contemporary
Bedrooms 4
HOA Fees $296/mo
HOA Y/N Yes
Originating Board Arizona Regional Multiple Listing Service (ARMLS)
Year Built 2005
Annual Tax Amount $598
Tax Year 2021
Lot Size 1,631 Sqft
Acres 0.04
Property Description
Welcome to this spacious end unit, 4 bedroom 2 bath home that is perfect for your own or as an investment. The home is immaculate with a modern, clean feel and is in move-in condition. It gets beautiful indirect natural light all day and features the following: spectacular 26 ft high vaulted ceilings, 2 sliding doors to patio - one from great room and one from downstairs bedroom, 2 master bedrooms with one on first floor and one upstairs, new quartz kitchen counter and new Kraus stainless steel sink, new attic insulation, 2021 water heater, double sinks in both baths, full-size washer and dryer, Google Nest thermostat and doorbell that run on Google Nest app ready for activation, covered patio for your enjoyment, and 2 car garage. You will love the high-end features that compliment the the modern look including Moen bath hardware, updated fans in every room, and Toto toilets. Being an end unit with only one shared wall, the home is also quiet and feels private. This place has it all! **Please note that current kitchen appliances will all be replaced with stainless steel appliances.
Location
State AZ
County Maricopa
Community Zamora Condominiums Amd
Direction At Greenway Rd go north on 29th Street to first right. Unit 13 is on the left side.
Rooms
Other Rooms Great Room
Master Bedroom Split
Den/Bedroom Plus 4
Separate Den/Office N
Interior
Interior Features 9+ Flat Ceilings, Fire Sprinklers, Vaulted Ceiling(s), Pantry, Double Vanity, Full Bth Master Bdrm
Heating Electric
Cooling Refrigeration
Flooring Carpet, Linoleum, Tile
Fireplaces Number No Fireplace
Fireplaces Type None
Fireplace No
Window Features Double Pane Windows
SPA None
Exterior
Exterior Feature Covered Patio(s), Patio
Garage Spaces 2.0
Garage Description 2.0
Fence None
Pool None
Utilities Available APS
Amenities Available Management, Rental OK (See Rmks)
Roof Type Tile
Private Pool No
Building
Story 2
Builder Name Unknown
Sewer Public Sewer
Water City Water
Architectural Style Contemporary
Structure Type Covered Patio(s),Patio
New Construction No
Schools
Elementary Schools Palomino Primary School
Middle Schools Greenway Middle School
High Schools Paradise Valley High School
School District Paradise Valley Unified District
Others
HOA Name Zamora Condominiums
HOA Fee Include Roof Repair,Insurance,Pest Control,Maintenance Grounds,Street Maint,Trash,Roof Replacement,Maintenance Exterior
Senior Community No
Tax ID 214-38-292
Ownership Fee Simple
Acceptable Financing Cash, Conventional
Horse Property N
Listing Terms Cash, Conventional
Financing Conventional
Read Less Info
Want to know what your home might be worth? Contact us for a FREE valuation!

Our team is ready to help you sell your home for the highest possible price ASAP

Copyright 2024 Arizona Regional Multiple Listing Service, Inc. All rights reserved.
Bought with Redfin Corporation

"My job is to find and attract mastery-based agents to the office, protect the culture, and make sure everyone is happy! "






