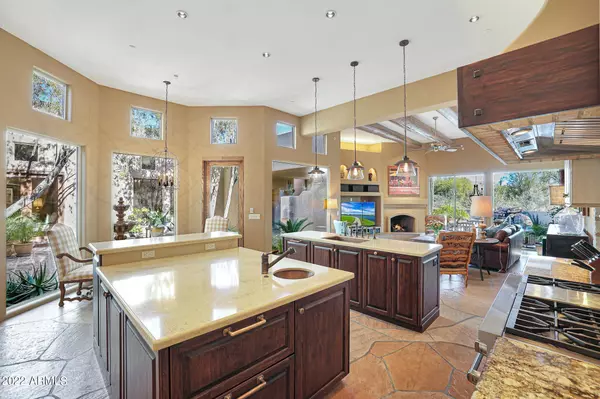$2,000,000
$1,695,000
18.0%For more information regarding the value of a property, please contact us for a free consultation.
4 Beds
3.5 Baths
3,662 SqFt
SOLD DATE : 02/18/2022
Key Details
Sold Price $2,000,000
Property Type Single Family Home
Sub Type Single Family - Detached
Listing Status Sold
Purchase Type For Sale
Square Footage 3,662 sqft
Price per Sqft $546
Subdivision Sincuidados
MLS Listing ID 6349047
Sold Date 02/18/22
Style Territorial/Santa Fe
Bedrooms 4
HOA Fees $243/qua
HOA Y/N Yes
Originating Board Arizona Regional Multiple Listing Service (ARMLS)
Year Built 1994
Annual Tax Amount $5,366
Tax Year 2021
Lot Size 1.193 Acres
Acres 1.19
Property Description
A peaceful and serene setting is the backdrop for this immaculate soft Southwest style custom home in the guard-gated community of Sincuidados. Enjoy wide-open high Sonoran Desert views and nearby access to the local trailhead up the community mountain of Lone Mountain. Upon entering the home, take note of the large open air atrium which the home was designed around, with soothing water fountain, mature landscaping and trees, and numerous doors and windows creating beautiful natural lighting throughout. To the right you will be led to the South wing of the home with formal and private dining room and on to the open concept kitchen and family room. The kitchen is a chef's dream and was extensively remodeled in 2016 featuring two island's both with sinks (one prep,one full), white and wood stained cabinetry, brick veneer accent walls, large custom hood vent above the 48 inch Wolf 8-burner stove with mosaic tile insert, glass display cabinet, beautiful stone surfaces, bar seating, pop-out breakfast nook overlooking the atrium, matching panel fridge, freezer, and dishwasher and adjacent to the large walk-in pantry. The family room overlooks the sparkling pool, with beamed accent ceilings, corner fireplace, built-in TV book and access to the exterior. Finishing up the South wing are two guest bedrooms connected by a private hall (with large storage closet) and sharing a Jack-n-Jill bath, powder bath, and a large laundry with sink and additional cabinetry.
(
The North wing of the home ushers you to the home office complete with wood beam and plank ceiling accents, built-in display shelving, separate courtyard entrance, and kiva fireplace. The family room is next with another kiva fireplace, clerestory windows, beamed ceiling accents, and double doors leading to the atrium. The master bedroom is the next destination with soaring ceilings, wood floors, cozy sitting area overlooking the atrium, and a large ensuite bath with separate shower and soaking tub, two sinks, built-in vanity, large walk-in closet and access to the exterior covered patio.
(
Outside you will find the detached casita with kitchenette, bedroom, and bathroom. Large covered patio with two way fireplace and built-in barbecue, staircase leading to the view deck with 360 degree views including Pinnacle Peak, large salt-water pool with boulder rock waterfall, new gas heater and solar heating, spa, and beautiful garden spaces. Other features include a three-car garage, flagstone interior flooring, 2021 new interior paint, 2020 new exterior paint, wood beams replaced in 2019, reversed saltillo tile flooring in office and outdoor spaces, new hardwood floors in the bedrooms, and so much more! Most furniture is available by separate bill of sale.
Location
State AZ
County Maricopa
Community Sincuidados
Direction North on Pima from Dixileta, turn left to Sincuidados Guard Gate on West side of Pima Rd, continue through gate, home is on the right hand side (just past Lowden Drive).
Rooms
Other Rooms Library-Blt-in Bkcse, Guest Qtrs-Sep Entrn, Great Room, Family Room
Guest Accommodations 297.0
Master Bedroom Split
Den/Bedroom Plus 6
Separate Den/Office Y
Interior
Interior Features 9+ Flat Ceilings, Fire Sprinklers, No Interior Steps, Soft Water Loop, Kitchen Island, Pantry, Double Vanity, Full Bth Master Bdrm, Separate Shwr & Tub, High Speed Internet, Granite Counters
Heating Natural Gas
Cooling Refrigeration, Programmable Thmstat, Ceiling Fan(s)
Flooring Stone, Tile, Wood
Fireplaces Type 3+ Fireplace, Exterior Fireplace, Family Room, Master Bedroom, Gas
Fireplace Yes
Window Features Double Pane Windows
SPA Heated,Private
Exterior
Exterior Feature Covered Patio(s), Patio, Private Street(s), Private Yard, Built-in Barbecue, Separate Guest House
Parking Features Attch'd Gar Cabinets, Dir Entry frm Garage, Electric Door Opener
Garage Spaces 3.0
Garage Description 3.0
Fence Block, Partial
Pool Variable Speed Pump, Heated, Private, Solar Pool Equipment
Community Features Gated Community, Guarded Entry, Tennis Court(s), Biking/Walking Path, Clubhouse
Utilities Available APS, SW Gas
Amenities Available Management, Rental OK (See Rmks)
View Mountain(s)
Roof Type Built-Up,Foam
Private Pool Yes
Building
Lot Description Sprinklers In Rear, Sprinklers In Front, Desert Back, Desert Front, Auto Timer H2O Front, Auto Timer H2O Back
Story 1
Builder Name SCHULTZ
Sewer Public Sewer
Water City Water
Architectural Style Territorial/Santa Fe
Structure Type Covered Patio(s),Patio,Private Street(s),Private Yard,Built-in Barbecue, Separate Guest House
New Construction No
Schools
Elementary Schools Lone Mountain Elementary School
Middle Schools Sonoran Trails Middle School
High Schools Cactus Shadows High School
School District Cave Creek Unified District
Others
HOA Name First Residential
HOA Fee Include Cable TV,Maintenance Grounds,Street Maint
Senior Community No
Tax ID 216-65-118
Ownership Fee Simple
Acceptable Financing Cash, Conventional
Horse Property N
Listing Terms Cash, Conventional
Financing Cash
Read Less Info
Want to know what your home might be worth? Contact us for a FREE valuation!

Our team is ready to help you sell your home for the highest possible price ASAP

Copyright 2024 Arizona Regional Multiple Listing Service, Inc. All rights reserved.
Bought with DeLex Realty

"My job is to find and attract mastery-based agents to the office, protect the culture, and make sure everyone is happy! "






