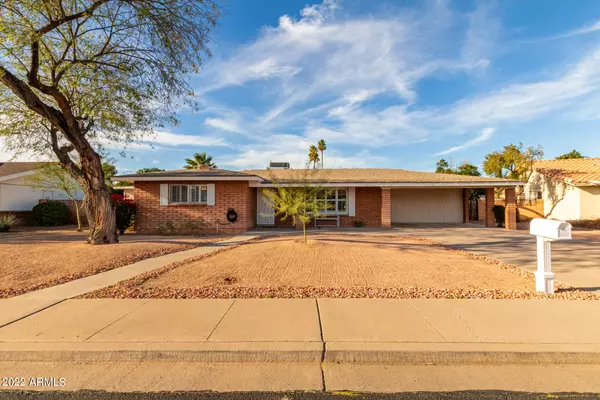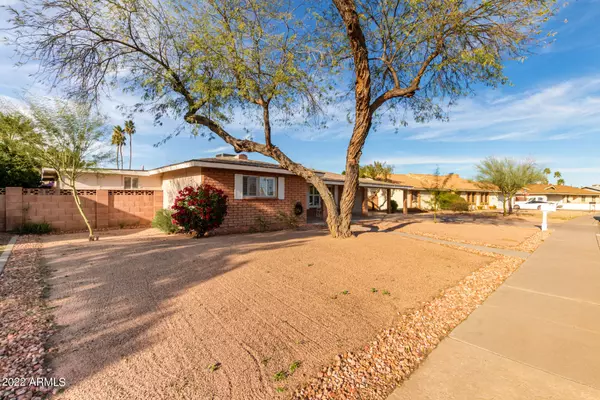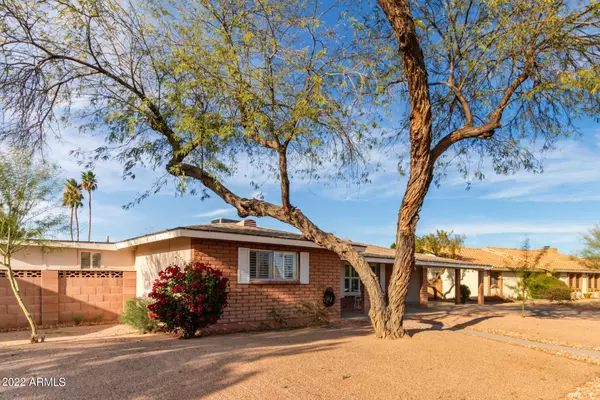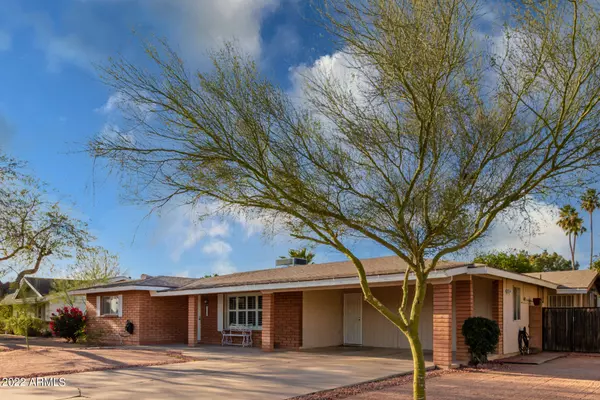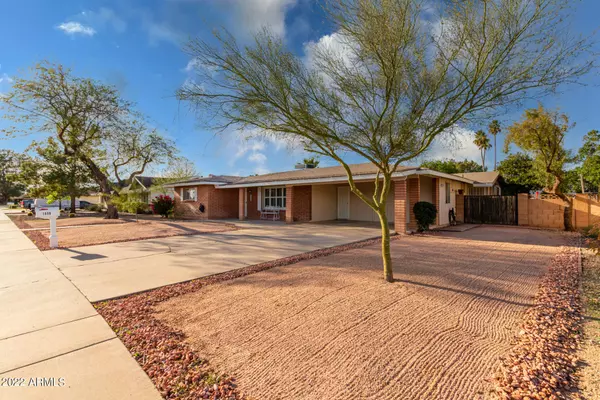$540,000
$525,000
2.9%For more information regarding the value of a property, please contact us for a free consultation.
4 Beds
4 Baths
2,353 SqFt
SOLD DATE : 04/15/2022
Key Details
Sold Price $540,000
Property Type Single Family Home
Sub Type Single Family - Detached
Listing Status Sold
Purchase Type For Sale
Square Footage 2,353 sqft
Price per Sqft $229
Subdivision Emerald Acres
MLS Listing ID 6343132
Sold Date 04/15/22
Style Ranch
Bedrooms 4
HOA Y/N No
Originating Board Arizona Regional Multiple Listing Service (ARMLS)
Year Built 1975
Annual Tax Amount $1,791
Tax Year 2021
Lot Size 10,110 Sqft
Acres 0.23
Property Description
Truly a rare find, this gorgeous home offers four bedrooms, including two with private en suites, a family room with a wood-burning fireplace, a spacious living room that's ideal for entertaining, a huge pantry and laundry room, and a roomy kitchen with honey oak cabinets. The casita / mother-in-law suite is approximately 300 Sq Ft and offers privacy away from the main home with a private entrance and a nicely appointed bathroom. The owner's suite is approximately 350 Sq Ft and feels like its own personal getaway with vaulted ceilings and wood beams, huge windows, offering views of the manicured backyard, and private exits to both the front and back yards. This Multi-generational home is located on a premium lot in the very desirable neighborhood of Emerald Acres, where you're minutes to excellent shopping, the US 60 and there is no HOA.
Location
State AZ
County Maricopa
Community Emerald Acres
Direction West on Southern, South on Harris, West on Glade to end of street.
Rooms
Other Rooms Guest Qtrs-Sep Entrn, Family Room
Guest Accommodations 312.0
Master Bedroom Split
Den/Bedroom Plus 4
Separate Den/Office N
Interior
Interior Features Breakfast Bar, Vaulted Ceiling(s), Pantry, Full Bth Master Bdrm, High Speed Internet, Laminate Counters
Heating Electric
Cooling Refrigeration, Mini Split, Ceiling Fan(s)
Flooring Laminate, Tile
Fireplaces Number 1 Fireplace
Fireplaces Type 1 Fireplace, Family Room
Fireplace Yes
Window Features Sunscreen(s)
SPA None
Exterior
Exterior Feature Covered Patio(s), Separate Guest House
Garage RV Gate
Carport Spaces 2
Fence Block
Pool None
Community Features Near Bus Stop, Playground
Amenities Available None
Waterfront No
Roof Type Composition
Private Pool No
Building
Lot Description Desert Front, Grass Back
Story 1
Builder Name Custom
Sewer Public Sewer
Water City Water
Architectural Style Ranch
Structure Type Covered Patio(s), Separate Guest House
New Construction Yes
Schools
Elementary Schools Keller Elementary School
Middle Schools Taylor Junior High School
High Schools Mesa High School
School District Mesa Unified District
Others
HOA Fee Include No Fees
Senior Community No
Tax ID 139-07-052
Ownership Fee Simple
Acceptable Financing Conventional, FHA, VA Loan
Horse Property N
Listing Terms Conventional, FHA, VA Loan
Financing Conventional
Read Less Info
Want to know what your home might be worth? Contact us for a FREE valuation!

Our team is ready to help you sell your home for the highest possible price ASAP

Copyright 2024 Arizona Regional Multiple Listing Service, Inc. All rights reserved.
Bought with Elite Partners

"My job is to find and attract mastery-based agents to the office, protect the culture, and make sure everyone is happy! "


