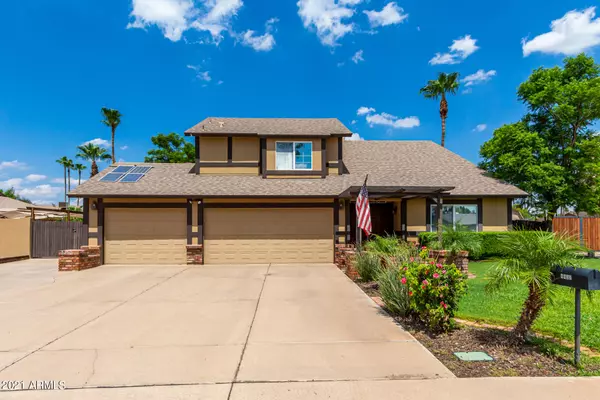$749,700
$740,000
1.3%For more information regarding the value of a property, please contact us for a free consultation.
4 Beds
2.5 Baths
2,852 SqFt
SOLD DATE : 02/23/2022
Key Details
Sold Price $749,700
Property Type Single Family Home
Sub Type Single Family - Detached
Listing Status Sold
Purchase Type For Sale
Square Footage 2,852 sqft
Price per Sqft $262
Subdivision Summit Ridge
MLS Listing ID 6324655
Sold Date 02/23/22
Style Contemporary
Bedrooms 4
HOA Y/N No
Originating Board Arizona Regional Multiple Listing Service (ARMLS)
Year Built 1980
Annual Tax Amount $3,530
Tax Year 2021
Lot Size 0.292 Acres
Acres 0.29
Property Description
Buyer unable to perform is your gain!
Welcome to this fabulous 4 bed + office, 2.5 bath property! This beauty will amaze you with its delightful curb appeal, meticulous landscape, spacious garage, and RV gate. Stunning high ceiling entry & ceramic tile floor await you inside. Comfortable living room w/neutral carpet. Formal dining w/chandelier & arches. Spacious family room w/an inviting brick fireplace for the cold winter. Large kitchen includes stylish breakfast nook. Convenient loft is ideal for an entertainment center or childrens play room. Grand primary retreat enjoys soft carpet, a large closet, and dual sinks w/marble counters in its large ensuite. Huge backyard is an entertainer's dream; it offers a covered patio, play area, lush lawn, and a swimming pool. Act now!
Location
State AZ
County Maricopa
Community Summit Ridge
Direction Head north on AZ-51 N. Take exit 13 to merge onto E Bell Rd. Turn right onto N 44th St. Turn left onto E Paradise Ln. The property will be on the left.
Rooms
Other Rooms Loft, Family Room
Master Bedroom Upstairs
Den/Bedroom Plus 5
Separate Den/Office N
Interior
Interior Features Upstairs, Eat-in Kitchen, Drink Wtr Filter Sys, Kitchen Island, Pantry, 3/4 Bath Master Bdrm, Double Vanity, High Speed Internet
Heating Electric
Cooling Both Refrig & Evap, Programmable Thmstat, Ceiling Fan(s)
Flooring Carpet, Tile
Fireplaces Type 1 Fireplace, Family Room
Fireplace Yes
Window Features Vinyl Frame,ENERGY STAR Qualified Windows,Double Pane Windows
SPA None
Laundry Wshr/Dry HookUp Only
Exterior
Exterior Feature Balcony, Covered Patio(s), Playground, Gazebo/Ramada, Patio, Storage
Parking Features Attch'd Gar Cabinets, Electric Door Opener, Extnded Lngth Garage, RV Gate, RV Access/Parking
Garage Spaces 3.0
Garage Description 3.0
Fence Block
Pool Diving Pool, Fenced, Private
Utilities Available APS
Amenities Available Not Managed
Roof Type Composition,Foam
Private Pool Yes
Building
Lot Description Sprinklers In Rear, Sprinklers In Front, Grass Front, Grass Back, Auto Timer H2O Front, Auto Timer H2O Back
Story 2
Builder Name CONTINENTAL HOMES
Sewer Public Sewer
Water City Water
Architectural Style Contemporary
Structure Type Balcony,Covered Patio(s),Playground,Gazebo/Ramada,Patio,Storage
New Construction No
Schools
Elementary Schools Whispering Wind Academy
Middle Schools Sunrise Middle School
High Schools Paradise Valley High School
School District Paradise Valley Unified District
Others
HOA Fee Include No Fees
Senior Community No
Tax ID 215-19-245
Ownership Fee Simple
Acceptable Financing Cash, Conventional, FHA, VA Loan
Horse Property N
Listing Terms Cash, Conventional, FHA, VA Loan
Financing Conventional
Read Less Info
Want to know what your home might be worth? Contact us for a FREE valuation!

Our team is ready to help you sell your home for the highest possible price ASAP

Copyright 2024 Arizona Regional Multiple Listing Service, Inc. All rights reserved.
Bought with Coldwell Banker Realty

"My job is to find and attract mastery-based agents to the office, protect the culture, and make sure everyone is happy! "






