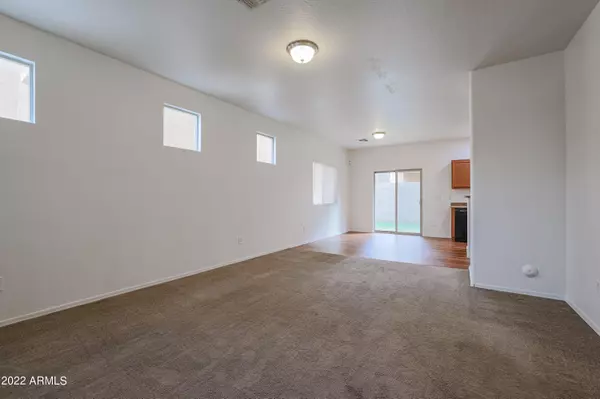$390,000
$390,000
For more information regarding the value of a property, please contact us for a free consultation.
3 Beds
2.5 Baths
1,581 SqFt
SOLD DATE : 02/08/2022
Key Details
Sold Price $390,000
Property Type Single Family Home
Sub Type Single Family - Detached
Listing Status Sold
Purchase Type For Sale
Square Footage 1,581 sqft
Price per Sqft $246
Subdivision Sienna Estates
MLS Listing ID 6336507
Sold Date 02/08/22
Style Territorial/Santa Fe
Bedrooms 3
HOA Fees $99/mo
HOA Y/N Yes
Originating Board Arizona Regional Multiple Listing Service (ARMLS)
Year Built 2008
Annual Tax Amount $1,313
Tax Year 2021
Lot Size 2,400 Sqft
Acres 0.06
Property Description
This charming 3bd/2.5bth has every little thing you want in your new home. You'll be dazzled when you walk in and see all new flooring in your entryway and kitchen. The new vinyl planks were carried in through your bathrooms to provide a more cohesive flow to the house. All your bedrooms are located upstairs and are ample in size. Freshly painted throughout taboot. Your backyard features fake grass and a RV Gate perfect for storing all your toys. You even has a Seer 14 new in 2020 HVAC Unit! This community features an adorable playground walking distance and a pool. **Don't forget** you're only a short drive to downtown Gilbert! Easy accessibility to the freeway makes this a perfect central location in the East Valley.
Location
State AZ
County Maricopa
Community Sienna Estates
Direction From East on Broadway Rd, make a right onto 96th St. Make a left on 96th St to Balsam Ave. Follow to Aaron on the left side of the Street.
Rooms
Master Bedroom Upstairs
Den/Bedroom Plus 3
Separate Den/Office N
Interior
Interior Features Upstairs, Eat-in Kitchen, Kitchen Island, Double Vanity, Full Bth Master Bdrm, Separate Shwr & Tub
Heating Electric
Cooling Refrigeration
Flooring Carpet, Vinyl
Fireplaces Number No Fireplace
Fireplaces Type None
Fireplace No
Window Features Double Pane Windows
SPA None
Exterior
Garage RV Gate
Garage Spaces 2.0
Garage Description 2.0
Fence Block
Pool None
Community Features Community Pool, Playground, Biking/Walking Path
Utilities Available SRP
Waterfront No
Roof Type Tile
Private Pool No
Building
Lot Description Desert Front, Synthetic Grass Back
Story 2
Builder Name KB Home
Sewer Public Sewer
Water City Water
Architectural Style Territorial/Santa Fe
New Construction Yes
Schools
Elementary Schools Stevenson Elementary School (Mesa)
Middle Schools Stevenson Elementary School (Mesa)
High Schools Skyline High School
School District Mesa Unified District
Others
HOA Name Snow
HOA Fee Include Maintenance Grounds
Senior Community No
Tax ID 220-36-036
Ownership Fee Simple
Acceptable Financing Cash, Conventional, FHA, VA Loan
Horse Property N
Listing Terms Cash, Conventional, FHA, VA Loan
Financing FHA
Read Less Info
Want to know what your home might be worth? Contact us for a FREE valuation!

Our team is ready to help you sell your home for the highest possible price ASAP

Copyright 2024 Arizona Regional Multiple Listing Service, Inc. All rights reserved.
Bought with eXp Realty

"My job is to find and attract mastery-based agents to the office, protect the culture, and make sure everyone is happy! "






