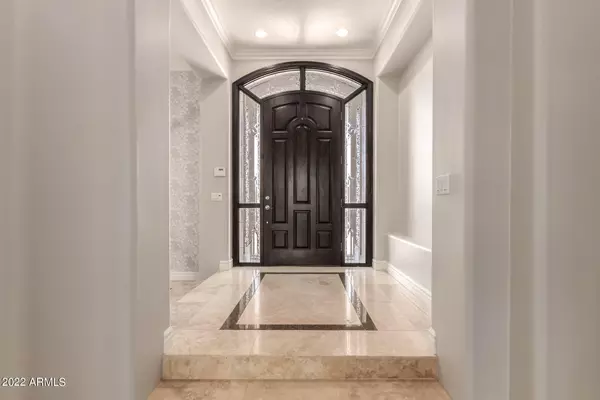$1,450,000
$1,450,000
For more information regarding the value of a property, please contact us for a free consultation.
5 Beds
4.5 Baths
4,405 SqFt
SOLD DATE : 02/14/2022
Key Details
Sold Price $1,450,000
Property Type Single Family Home
Sub Type Single Family - Detached
Listing Status Sold
Purchase Type For Sale
Square Footage 4,405 sqft
Price per Sqft $329
Subdivision Foothills Club West Parcel 15D
MLS Listing ID 6340443
Sold Date 02/14/22
Style Ranch
Bedrooms 5
HOA Fees $42
HOA Y/N Yes
Originating Board Arizona Regional Multiple Listing Service (ARMLS)
Year Built 2001
Annual Tax Amount $9,374
Tax Year 2021
Lot Size 0.309 Acres
Acres 0.31
Property Description
ENJOY SUPERB MOUNTAIN VIEWS FROM CUSTOM SINGLE-LEVEL LUXURY HOME IN GATED SUMMERHILL. EXQUISITE COURTYARD ENTRY OPENS TO SPECTACULAR FOYER AND GORGEOUS TRAVERTINE FLOORING THROUGHOUT. SPACIOUS GOURMET KITCHEN BOASTS LARGE ISLAND WITH BAR TOP, STAINLESS VIKING APPLIANCES, GRANITE COUNTERTOPS, CUSTOM ALDER CABINETRY, WALK-IN PANTRY, DESK AND BREAKFAST ROOM. STACKED-STONE FIREPLACE IN FAMILY ROOM. THEATRE ROOM WITH COMPONENTS AND RECLINER SEATING. MASTER SUITE FEATURES TWO-WAY FIREPLACE, SITTING ROOM WITH WET BAR, PATIO ACCESS AND CONNECTED OFFICE. METICULOUSLY MAINTAINED AND MOVE-IN READY WITH 2022 INTERIOR PAINT. TRANE HVAC UNITS REPLACED IN 2018 AND 2019. BACKYARD AMENITIES INCLUDE EXTENDED COVERED PATIO WITH PAVERS, BUILT-IN BBQ, FIREPLACE, PLUS PEBBLE TEC POOL WITH WATERFALL AND SPA. FLOOR PLAN INCLUDES BOTH A FORMAL LIVING AND DINING ROOM. EXQUISITE TOUCHES THROUGHOUT INCLUDE 24" POLISHED TRAVERTINE FLOORING, PLANTATION SHUTTERS, EMERSON CEILING FANS, SURROUND SOUND SPEAKERS, CROWN MOLDING AND SOLID CORE 8' DOORS. MASTER BATHROOM FEATURES INCLUDE GRANITE COUNTERS, STONE TUB AND SHOWER SURROUNDS, LARGE WALK-IN SHOWER WITH TWO SHOWER HEADS INCLUDING RAIN HEAD, JACUZZI TUB, RAISED-PANEL ALDER CABINETRY AND LARGE WALK-IN CLOSET. TWO SECONDARY BEDROOMS FEATURE ENSUITE BATHS. THIRD SECONDARY BEDROOM WITH BUILT-IN CABINETRY. FIFTH BEDROOM IS A DEN WITH NO CLOSET OFF OF THE MASTER SUITE. SECONDARY BATHROOMS ALL FEATURE STONE COUNTERS AND SHOWER SURROUNDS. HUGE LAUNDRY ROOM WITH EXTRA CABINETRY, STONE COUNTERS AND SINK. EXTENDED OUTDOOR LIVING SPACE FROM LARGE COVERED PATIO WITH GORGEOUS PAVERS THROUGHOUT. 3-CAR-GARAGE WITH TESLA CHARGING STATION. REDUCED ENERGY COSTS FROM EXISTING SOLAR PANELS.
Location
State AZ
County Maricopa
Community Foothills Club West Parcel 15D
Direction NORTH ON DESERT FOOTHILLS PKWY LOOP TO 1ST STREET; RIGHT TURN INTO SUMMERHILL GATE; RIGHT ON 1ST STREET TO HOME ON YOUR RIGHT.
Rooms
Other Rooms Guest Qtrs-Sep Entrn, Media Room, Family Room
Master Bedroom Split
Den/Bedroom Plus 6
Separate Den/Office Y
Interior
Interior Features Eat-in Kitchen, Breakfast Bar, 9+ Flat Ceilings, Drink Wtr Filter Sys, Soft Water Loop, Kitchen Island, Pantry, Double Vanity, Full Bth Master Bdrm, Separate Shwr & Tub, Tub with Jets, High Speed Internet, Granite Counters
Heating Mini Split, Natural Gas
Cooling Refrigeration, Programmable Thmstat, Ceiling Fan(s)
Flooring Carpet, Stone
Fireplaces Type 3+ Fireplace, Exterior Fireplace, Family Room, Master Bedroom, Gas
Fireplace Yes
Window Features Mechanical Sun Shds,Double Pane Windows,Low Emissivity Windows,Tinted Windows
SPA Heated,Private
Exterior
Exterior Feature Covered Patio(s), Playground, Patio, Private Street(s), Private Yard, Built-in Barbecue
Parking Features Electric Door Opener, Over Height Garage
Garage Spaces 3.0
Garage Description 3.0
Fence Block
Pool Play Pool, Private
Community Features Gated Community, Golf, Tennis Court(s), Playground, Biking/Walking Path, Clubhouse
Utilities Available SRP, SW Gas
Amenities Available Management
View Mountain(s)
Roof Type Tile
Private Pool Yes
Building
Lot Description Sprinklers In Rear, Sprinklers In Front, Desert Back, Desert Front, Cul-De-Sac, Synthetic Grass Back, Auto Timer H2O Front, Auto Timer H2O Back
Story 1
Builder Name Custom
Sewer Sewer in & Cnctd, Public Sewer
Water City Water
Architectural Style Ranch
Structure Type Covered Patio(s),Playground,Patio,Private Street(s),Private Yard,Built-in Barbecue
New Construction No
Schools
Elementary Schools Kyrene De Los Cerritos School
Middle Schools Kyrene Altadena Middle School
High Schools Desert Vista High School
School District Tempe Union High School District
Others
HOA Name Summerhill
HOA Fee Include Maintenance Grounds,Street Maint
Senior Community No
Tax ID 311-02-691
Ownership Fee Simple
Acceptable Financing Cash, Conventional
Horse Property N
Listing Terms Cash, Conventional
Financing Conventional
Read Less Info
Want to know what your home might be worth? Contact us for a FREE valuation!

Our team is ready to help you sell your home for the highest possible price ASAP

Copyright 2024 Arizona Regional Multiple Listing Service, Inc. All rights reserved.
Bought with Russ Lyon Sotheby's International Realty

"My job is to find and attract mastery-based agents to the office, protect the culture, and make sure everyone is happy! "






