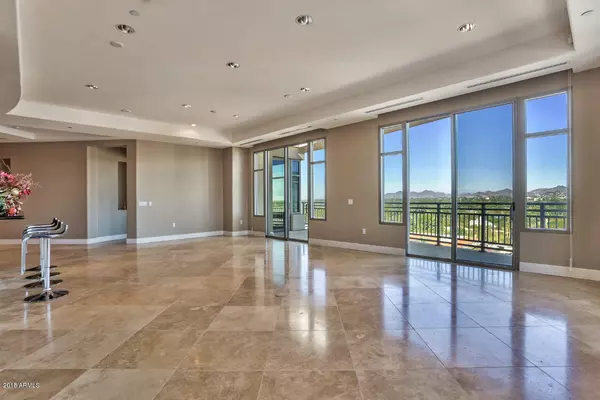$1,867,562
$1,888,000
1.1%For more information regarding the value of a property, please contact us for a free consultation.
3 Beds
3 Baths
2,875 SqFt
SOLD DATE : 01/31/2022
Key Details
Sold Price $1,867,562
Property Type Condo
Sub Type Apartment Style/Flat
Listing Status Sold
Purchase Type For Sale
Square Footage 2,875 sqft
Price per Sqft $649
Subdivision Residences At 2211 Camelback Condominium
MLS Listing ID 6316962
Sold Date 01/31/22
Style Contemporary
Bedrooms 3
HOA Fees $2,116/mo
HOA Y/N Yes
Originating Board Arizona Regional Multiple Listing Service (ARMLS)
Year Built 2006
Annual Tax Amount $13,684
Tax Year 2021
Lot Size 2,988 Sqft
Acres 0.07
Property Description
5-Star Living in this Stunning Penthouse with unobstructed views of Piestewa Peak. Unobstructed Views from Every Room!
Travertine throughout - Dacor appliances - Granite in Kitchen and all bathrooms.
High-rise Amenities include: 24 hour Concierge/Valet, Roof top heated swimming pool, Jacuzzi and BBQ pits, Fireplace and Unobstructed Views!
Club Room with Piano, Coffee/tea Bar, full catering kitchen. Available for functions of up to 100. State of the Art Gym, sauna and massage room.
to view. Please give 48 hour notice to view. Will need permission from Tenant.
Location
State AZ
County Maricopa
Community Residences At 2211 Camelback Condominium
Direction Camelback East to 22nd Street - Go South to Highrise on East side of 22nd. Entrance of Residences at 2211
Rooms
Other Rooms ExerciseSauna Room, Great Room
Master Bedroom Split
Den/Bedroom Plus 3
Separate Den/Office N
Interior
Interior Features Breakfast Bar, 9+ Flat Ceilings, Elevator, Fire Sprinklers, No Interior Steps, Kitchen Island, 2 Master Baths, Double Vanity, Full Bth Master Bdrm, Separate Shwr & Tub, High Speed Internet, Granite Counters
Heating Electric, Ceiling
Cooling Refrigeration, Programmable Thmstat
Flooring Stone
Fireplaces Type 1 Fireplace, Exterior Fireplace, Fire Pit, Family Room, Gas
Fireplace Yes
Window Features Double Pane Windows
SPA Heated
Laundry Wshr/Dry HookUp Only
Exterior
Exterior Feature Balcony, Circular Drive, Private Street(s), Storage, Built-in Barbecue
Parking Features Electric Door Opener, Extnded Lngth Garage, Over Height Garage, Separate Strge Area, Temp Controlled, Assigned, Community Structure, Gated, Permit Required, Valet
Garage Spaces 2.0
Garage Description 2.0
Fence Block, Partial
Pool Lap
Community Features Gated Community, Community Spa Htd, Community Pool Htd, Transportation Svcs, Community Media Room, Guarded Entry, Concierge, Biking/Walking Path, Clubhouse, Fitness Center
Utilities Available SRP, SW Gas
Amenities Available Management, Rental OK (See Rmks)
View City Lights, Mountain(s)
Roof Type Built-Up,Concrete,Metal
Private Pool Yes
Building
Lot Description Desert Back, Desert Front, Gravel/Stone Back, Auto Timer H2O Front, Auto Timer H2O Back
Story 12
Builder Name PATRINELLY/MCCARTHY
Sewer Public Sewer
Water City Water
Architectural Style Contemporary
Structure Type Balcony,Circular Drive,Private Street(s),Storage,Built-in Barbecue
New Construction No
Schools
Elementary Schools Madison Elementary School
Middle Schools Madison Camelview Elementary
High Schools Phoenix Union Cyber High School
School District Phoenix Union High School District
Others
HOA Name First Service
HOA Fee Include Roof Repair,Insurance,Sewer,Pest Control,Cable TV,Maintenance Grounds,Street Maint,Front Yard Maint,Gas,Trash,Water,Roof Replacement,Maintenance Exterior
Senior Community No
Tax ID 163-19-100
Ownership Condominium
Acceptable Financing Cash, Conventional
Horse Property N
Listing Terms Cash, Conventional
Financing Conventional
Read Less Info
Want to know what your home might be worth? Contact us for a FREE valuation!

Our team is ready to help you sell your home for the highest possible price ASAP

Copyright 2024 Arizona Regional Multiple Listing Service, Inc. All rights reserved.
Bought with HomeSmart

"My job is to find and attract mastery-based agents to the office, protect the culture, and make sure everyone is happy! "






