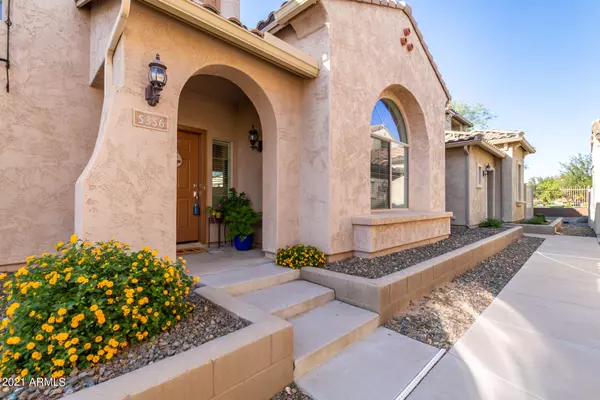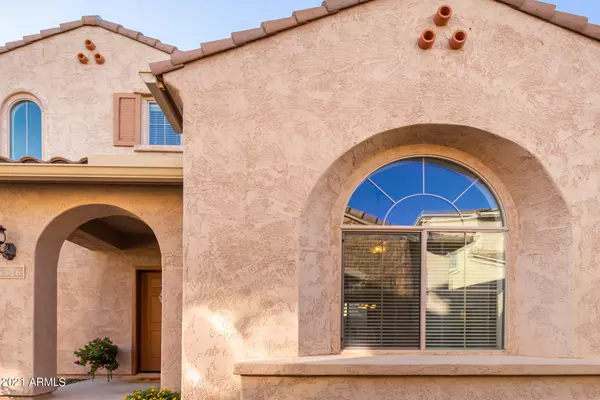$370,000
$380,000
2.6%For more information regarding the value of a property, please contact us for a free consultation.
2 Beds
2.5 Baths
1,306 SqFt
SOLD DATE : 12/06/2021
Key Details
Sold Price $370,000
Property Type Single Family Home
Sub Type Single Family - Detached
Listing Status Sold
Purchase Type For Sale
Square Footage 1,306 sqft
Price per Sqft $283
Subdivision Stetson Valley Phases 2 And 3 Parcels 12 Thru 20
MLS Listing ID 6311033
Sold Date 12/06/21
Bedrooms 2
HOA Fees $190/qua
HOA Y/N Yes
Originating Board Arizona Regional Multiple Listing Service (ARMLS)
Year Built 2008
Annual Tax Amount $1,524
Tax Year 2021
Lot Size 2,100 Sqft
Acres 0.05
Property Description
Beautifully Maintained Immaculate Home in the Popular Stetson Valley! Open Front Door to 9+ Soaring Ceilings in Family/Great Room. Kitchen Pass Through flows to Eat In Kitchen Boasting Endless Cabinet & Granite Cttp Space,Reverse Osmosis & Plant shelving.Off the Entryway is Half Bath & Laundry Room w/Direct Access to 2 CG.Upstairs on the landing use as Computer Area or Small Library.Down the hallway to Master Suite highlights Master Bathroom w/Oversized Closet,Double Sinks, & Walk In Shower! Secondary Bed/Bath.HOA Managed Frontyard Landscaping.Peaceful Backyard Area off the Kitchen. Newer AC Unit 5/2020,Newer Dishwasher & Disposal 11/2019. New Interior Paint 9/2021!Soft Water System Owned!Community features Dog Park, Playgrounds, Soccer, Basketball,Community Pool,Hiking Trails, and More!
Location
State AZ
County Maricopa
Community Stetson Valley Phases 2 And 3 Parcels 12 Thru 20
Direction N on 51st Ave, to Molly Lane, Take a Right/East on Molly Lane. Home located down center walkway within the second set of homes on North side of street.
Rooms
Other Rooms Family Room
Master Bedroom Upstairs
Den/Bedroom Plus 2
Separate Den/Office N
Interior
Interior Features Upstairs, Eat-in Kitchen, 9+ Flat Ceilings, Double Vanity, Full Bth Master Bdrm, High Speed Internet
Heating Electric
Cooling Refrigeration
Flooring Carpet, Tile
Fireplaces Number No Fireplace
Fireplaces Type None
Fireplace No
SPA None
Laundry WshrDry HookUp Only
Exterior
Exterior Feature Patio
Parking Features Electric Door Opener
Garage Spaces 2.0
Garage Description 2.0
Fence Other
Pool None
Community Features Community Pool, Playground
Utilities Available APS
Amenities Available Management
Roof Type Tile
Private Pool No
Building
Lot Description Desert Front
Story 2
Builder Name Pulte Homes
Sewer Public Sewer
Water City Water
Structure Type Patio
New Construction No
Schools
Elementary Schools Las Brisas Elementary School - Glendale
Middle Schools Hillcrest Middle School
High Schools Sandra Day O'Connor High School
School District Deer Valley Unified District
Others
HOA Name Stetson Valley
HOA Fee Include Other (See Remarks)
Senior Community No
Tax ID 201-40-821
Ownership Fee Simple
Acceptable Financing Conventional, FHA, VA Loan
Horse Property N
Listing Terms Conventional, FHA, VA Loan
Financing Conventional
Read Less Info
Want to know what your home might be worth? Contact us for a FREE valuation!

Our team is ready to help you sell your home for the highest possible price ASAP

Copyright 2024 Arizona Regional Multiple Listing Service, Inc. All rights reserved.
Bought with Re/Max Fine Properties

"My job is to find and attract mastery-based agents to the office, protect the culture, and make sure everyone is happy! "






