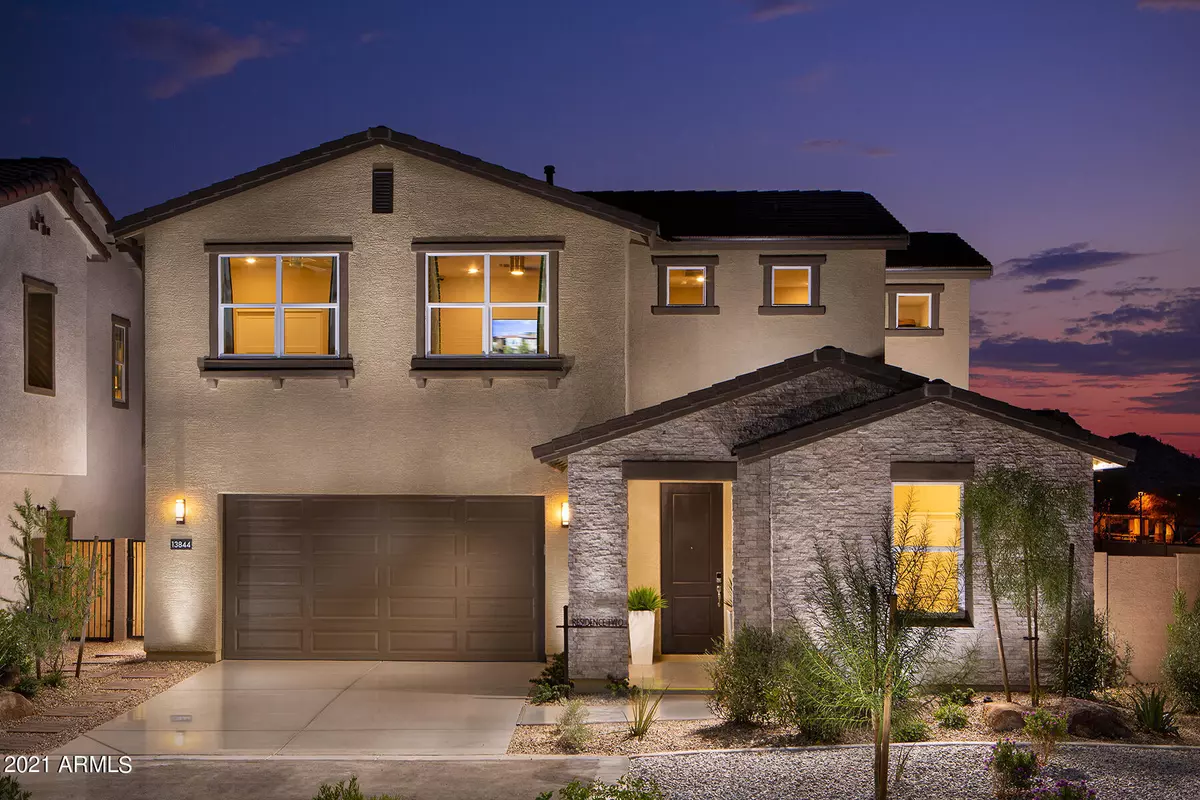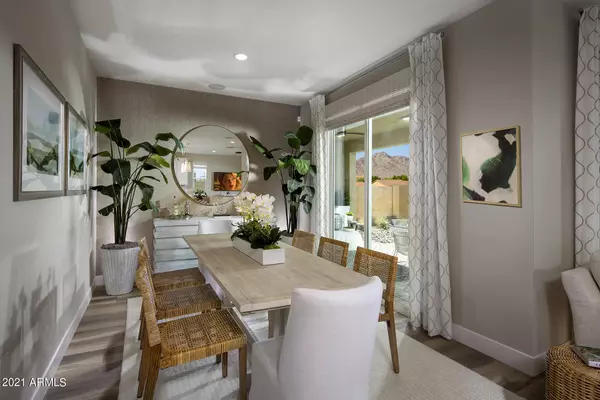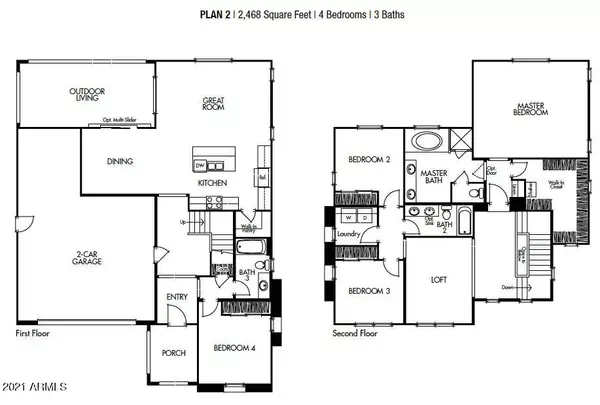$501,879
$501,878
For more information regarding the value of a property, please contact us for a free consultation.
4 Beds
3 Baths
2,468 SqFt
SOLD DATE : 12/29/2021
Key Details
Sold Price $501,879
Property Type Single Family Home
Sub Type Single Family - Detached
Listing Status Sold
Purchase Type For Sale
Square Footage 2,468 sqft
Price per Sqft $203
Subdivision Estrella Parcel 7.1
MLS Listing ID 6302279
Sold Date 12/29/21
Bedrooms 4
HOA Fees $174/qua
HOA Y/N Yes
Originating Board Arizona Regional Multiple Listing Service (ARMLS)
Year Built 2021
Annual Tax Amount $5,000
Tax Year 2021
Lot Size 4,411 Sqft
Acres 0.1
Property Description
Move in before the end of the year! This Residence 2 home features ample designer upgrades. GE Café Line appliances, quartz countertops in the Kitchen and master bath, white shaker cabinets with 42'' uppers in the kitchen. Matte black hardware, pendant lighting over kitchen island, under cabinet lighting, tile kitchen backsplash, upgraded 5 panel interior doors, upgraded flooring throughout, ceiling pre-wires in all bedrooms, great room, loft & patio. Soft water loop, Reme Halo air purifier w/ LED UV light, white mission paint grade handrailing, tile shower & tub surrounds at master bath, gas stub out @ dryer location, & much more! Estimated completion November 2021
Location
State AZ
County Maricopa
Community Estrella Parcel 7.1
Direction Exit 126 Estrella Pkwy Head South on Estrella Pkwy Make Right on W. Calistoga Dr. Make Right on S. 178th Ave. Make Right on W. Cassia Model Homes and Sales Gallery Located on the Left.
Rooms
Other Rooms Loft, Great Room, Arizona RoomLanai
Den/Bedroom Plus 5
Separate Den/Office N
Interior
Interior Features Eat-in Kitchen, Kitchen Island, Pantry, Double Vanity, Separate Shwr & Tub
Heating ENERGY STAR Qualified Equipment
Cooling Refrigeration, Programmable Thmstat
Fireplaces Number No Fireplace
Fireplaces Type None
Fireplace No
SPA Community, None
Laundry Wshr/Dry HookUp Only
Exterior
Garage Spaces 2.0
Garage Description 2.0
Fence Block
Pool None
Community Features Pool, Golf, Playground, Biking/Walking Path, Clubhouse
Utilities Available APS
Amenities Available Management
Roof Type Tile, Concrete
Building
Lot Description Desert Front, Dirt Back
Story 2
Builder Name The New Home Company
Sewer Public Sewer
Water City Water
New Construction No
Schools
Elementary Schools Westar Elementary School
Middle Schools Westar Elementary School
High Schools Estrella Foothills High School
School District Buckeye Union High School District
Others
HOA Name Estrella Mtn Ranch
HOA Fee Include Common Area Maint
Senior Community No
Tax ID 400-81-897
Ownership Fee Simple
Acceptable Financing Cash, Conventional, VA Loan
Horse Property N
Listing Terms Cash, Conventional, VA Loan
Financing FHA
Read Less Info
Want to know what your home might be worth? Contact us for a FREE valuation!

Our team is ready to help you sell your home for the highest possible price ASAP

Copyright 2024 Arizona Regional Multiple Listing Service, Inc. All rights reserved.
Bought with HomeSmart

"My job is to find and attract mastery-based agents to the office, protect the culture, and make sure everyone is happy! "






