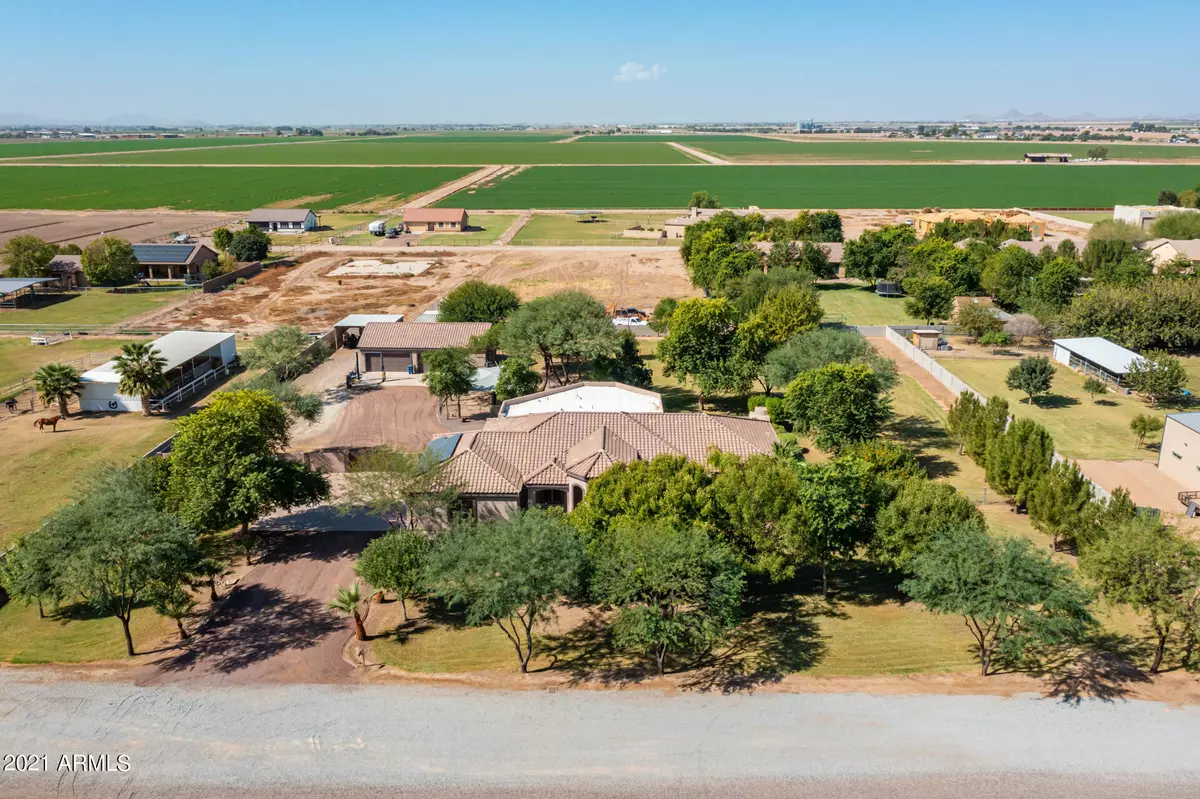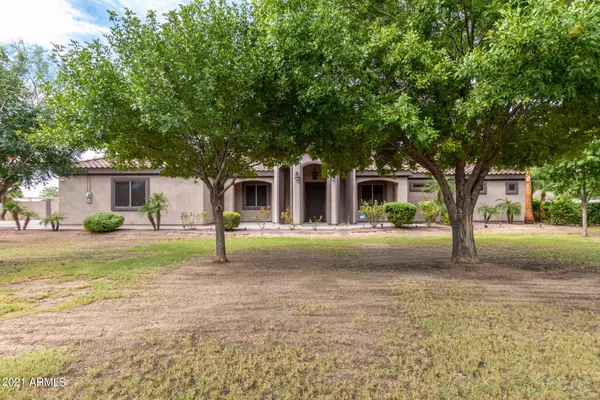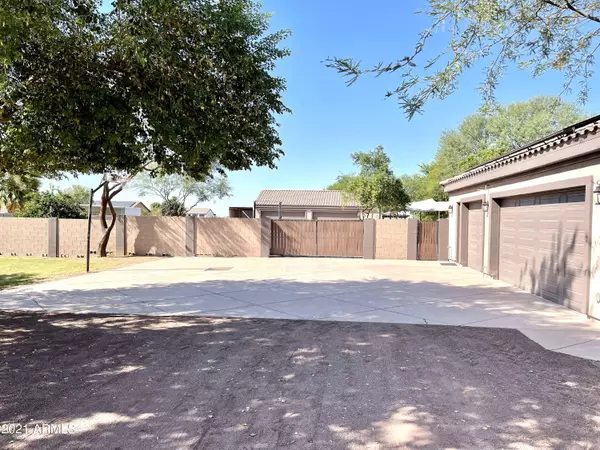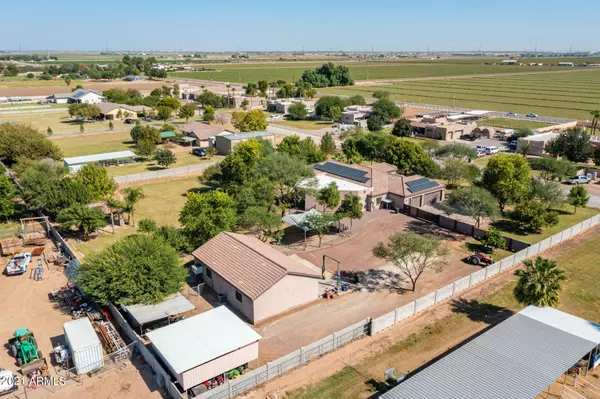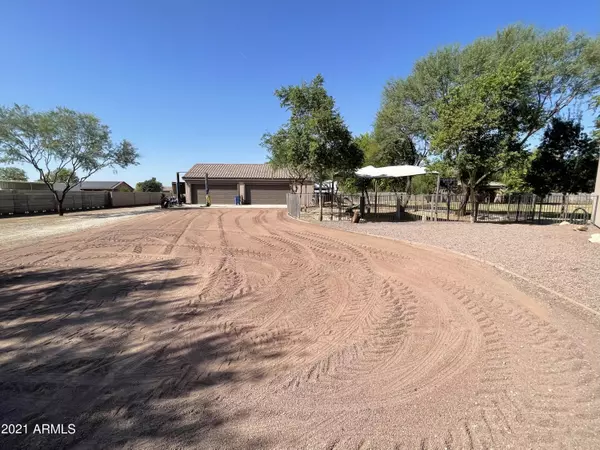$975,000
$985,000
1.0%For more information regarding the value of a property, please contact us for a free consultation.
5 Beds
4 Baths
3,797 SqFt
SOLD DATE : 12/28/2021
Key Details
Sold Price $975,000
Property Type Single Family Home
Sub Type Single Family - Detached
Listing Status Sold
Purchase Type For Sale
Square Footage 3,797 sqft
Price per Sqft $256
Subdivision 32 1N 2W
MLS Listing ID 6307164
Sold Date 12/28/21
Style Ranch
Bedrooms 5
HOA Y/N No
Originating Board Arizona Regional Multiple Listing Service (ARMLS)
Year Built 2007
Annual Tax Amount $5,226
Tax Year 2021
Lot Size 1.889 Acres
Acres 1.89
Property Description
Beautiful one of kind custom ranch home nestled in nearly 2 acres of horse property with flood irrigation. Enjoy the beautiful outdoor space with majestic mountain views that surround the property for unforgettable sunrise and sunsets! Classic modern ranch features mature landscaping throughout, well over 50 mature trees, shrubs, vines, with beautiful lighting. As you approach the entrance you will notice the beautiful 12ft custom wrought iron door that greets you into this light-filled, open concept immaculate home! A spacious Master Suite awaits with its private fireplace, master bath with jetted tub, huge step-in shower, and two large his & hers walk-in closets. Split floor plan, secondary bedrooms are oversized (12x12) with tons of closet space. tiled backsplash, and is open to the family room. Entertain family and friends in this amazing backyard on your covered patio with fireplace or barbeque in your private Ramada/Gazebo. Detached 4 car garage provides plenty of space for your toys or equipment; has a full bath, air-conditioned garage can easily be converted to a guest home. Lots of ROOM to ROAM on this 1.90acre parcel with block perimeter fencing, horse rights, flood irrigation, and so much more! You don't want to miss out on this opportunity so hurry before its gone!
Location
State AZ
County Maricopa
Community 32 1N 2W
Direction South on Jackrabbit Trail to Southern Ave. west on Southern Ave to 195th Dr. north (turn left) on 195t Dr to property.
Rooms
Other Rooms Separate Workshop, Great Room, Family Room
Master Bedroom Split
Den/Bedroom Plus 5
Separate Den/Office N
Interior
Interior Features Eat-in Kitchen, 9+ Flat Ceilings, Kitchen Island, Pantry, Bidet, Double Vanity, Full Bth Master Bdrm, Separate Shwr & Tub, Tub with Jets, Granite Counters
Heating Electric
Cooling Refrigeration, Programmable Thmstat, Ceiling Fan(s)
Flooring Carpet, Tile
Fireplaces Type 1 Fireplace, Exterior Fireplace, Master Bedroom
Fireplace Yes
Window Features Double Pane Windows
SPA None
Laundry Wshr/Dry HookUp Only
Exterior
Exterior Feature Covered Patio(s), Gazebo/Ramada, Patio, Private Yard
Parking Features Attch'd Gar Cabinets, Dir Entry frm Garage, Electric Door Opener, Extnded Lngth Garage, Over Height Garage, RV Gate, Separate Strge Area, Side Vehicle Entry, Detached, RV Access/Parking
Garage Spaces 7.0
Garage Description 7.0
Fence Block
Pool None
Landscape Description Irrigation Back, Flood Irrigation
Utilities Available APS
Amenities Available Not Managed
View Mountain(s)
Roof Type Tile
Private Pool No
Building
Lot Description Sprinklers In Rear, Sprinklers In Front, Grass Front, Grass Back, Irrigation Back, Flood Irrigation
Story 1
Builder Name Custom
Sewer Septic Tank
Water Shared Well
Architectural Style Ranch
Structure Type Covered Patio(s),Gazebo/Ramada,Patio,Private Yard
New Construction No
Schools
Elementary Schools Liberty Elementary School - Buckeye
Middle Schools Buckeye Union High School
High Schools Buckeye Union High School
School District Buckeye Union High School District
Others
HOA Fee Include No Fees
Senior Community No
Tax ID 502-55-004-T
Ownership Fee Simple
Acceptable Financing Cash, Conventional, FHA, VA Loan
Horse Property Y
Listing Terms Cash, Conventional, FHA, VA Loan
Financing Other
Read Less Info
Want to know what your home might be worth? Contact us for a FREE valuation!

Our team is ready to help you sell your home for the highest possible price ASAP

Copyright 2024 Arizona Regional Multiple Listing Service, Inc. All rights reserved.
Bought with Realty ONE Group

"My job is to find and attract mastery-based agents to the office, protect the culture, and make sure everyone is happy! "

