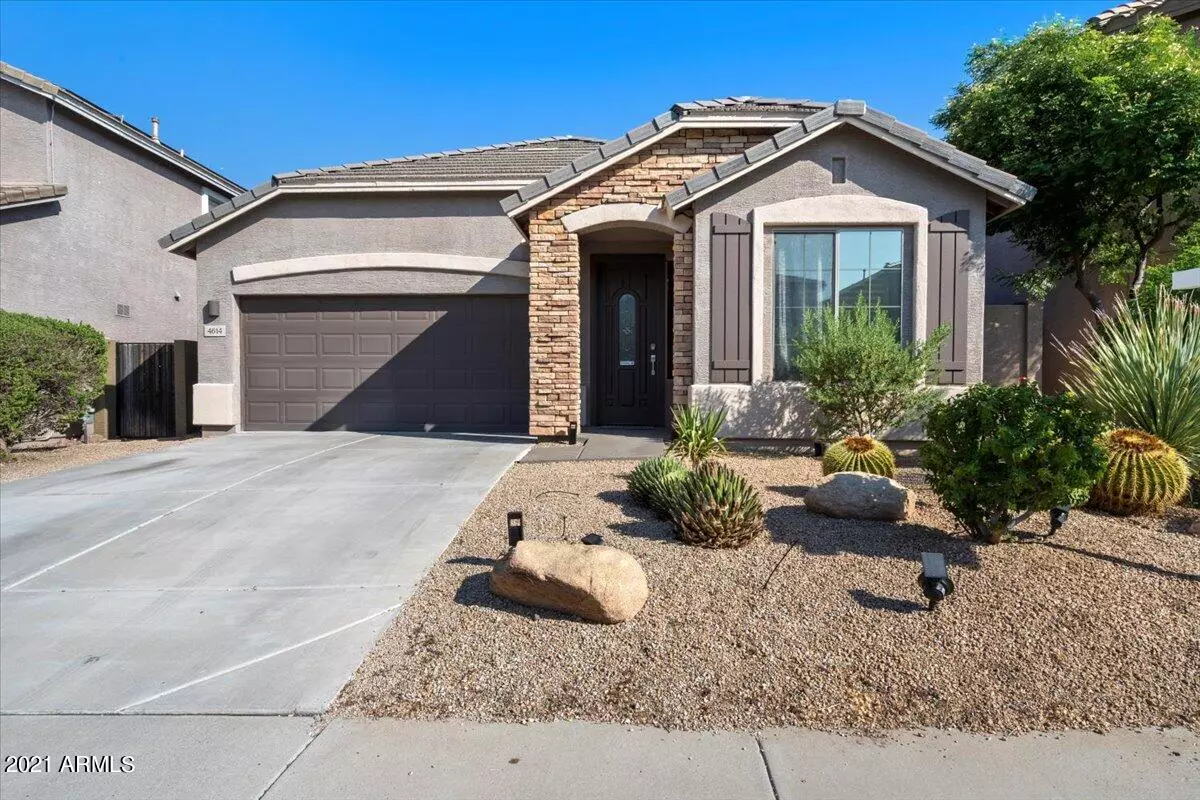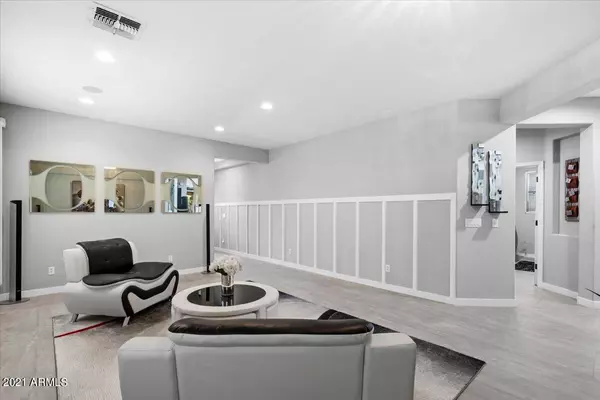$498,500
$498,500
For more information regarding the value of a property, please contact us for a free consultation.
4 Beds
3 Baths
2,188 SqFt
SOLD DATE : 11/01/2021
Key Details
Sold Price $498,500
Property Type Single Family Home
Sub Type Single Family - Detached
Listing Status Sold
Purchase Type For Sale
Square Footage 2,188 sqft
Price per Sqft $227
Subdivision Anthem West Unit 1
MLS Listing ID 6295149
Sold Date 11/01/21
Style Contemporary,Other (See Remarks)
Bedrooms 4
HOA Fees $84/qua
HOA Y/N Yes
Originating Board Arizona Regional Multiple Listing Service (ARMLS)
Year Built 2004
Annual Tax Amount $2,107
Tax Year 2021
Lot Size 5,542 Sqft
Acres 0.13
Property Description
72 Hour Home Sale! A rare find in Anthem! This luxurious completely remodeled home can be yours for under 500K. Enjoy impressing family and friends alike when they see the brand new kitchen and stainless steel appliances with new quartz countertops, stunning light fixtures, new sink and faucet. The inviting family room has a fireplace, exquisitely detailed wall and plenty of space for down time. All the bathrooms are impeccably decked out with modern finishes including one shower with LED lighting and digital temperature controls. Show off the large porcelain flooring with the beautiful accent walls that make you feel as if you are a multi million dollar home. The captivating master showcases deluxe finishes, massive windows and there is even a makeup vanity. The beautiful landscaping has easy maintenance turf, covered patio and a tranquil fountain for relaxing with a glass of wine.
Location
State AZ
County Maricopa
Community Anthem West Unit 1
Direction Go south to rolling rock and west to home.
Rooms
Other Rooms Family Room
Master Bedroom Split
Den/Bedroom Plus 4
Separate Den/Office N
Interior
Interior Features Eat-in Kitchen, 9+ Flat Ceilings, No Interior Steps, Kitchen Island, Pantry, Double Vanity, Full Bth Master Bdrm, Granite Counters
Heating Natural Gas
Cooling Refrigeration, Ceiling Fan(s)
Flooring Tile
Fireplaces Type 1 Fireplace
Fireplace Yes
SPA None
Laundry Wshr/Dry HookUp Only
Exterior
Garage Spaces 2.0
Garage Description 2.0
Fence Block
Pool None
Utilities Available APS, SW Gas
Roof Type Tile
Private Pool No
Building
Lot Description Desert Front
Story 1
Builder Name TOUSA HOMES
Sewer Public Sewer
Water City Water
Architectural Style Contemporary, Other (See Remarks)
New Construction No
Schools
Elementary Schools Canyon Springs
Middle Schools Canyon Springs
High Schools Boulder Creek High School
School District Deer Valley Unified District
Others
HOA Name Anthem Comm Council
HOA Fee Include Maintenance Grounds
Senior Community No
Tax ID 203-04-024
Ownership Fee Simple
Acceptable Financing Conventional
Horse Property N
Listing Terms Conventional
Financing VA
Read Less Info
Want to know what your home might be worth? Contact us for a FREE valuation!

Our team is ready to help you sell your home for the highest possible price ASAP

Copyright 2024 Arizona Regional Multiple Listing Service, Inc. All rights reserved.
Bought with My Home Group Real Estate

"My job is to find and attract mastery-based agents to the office, protect the culture, and make sure everyone is happy! "






