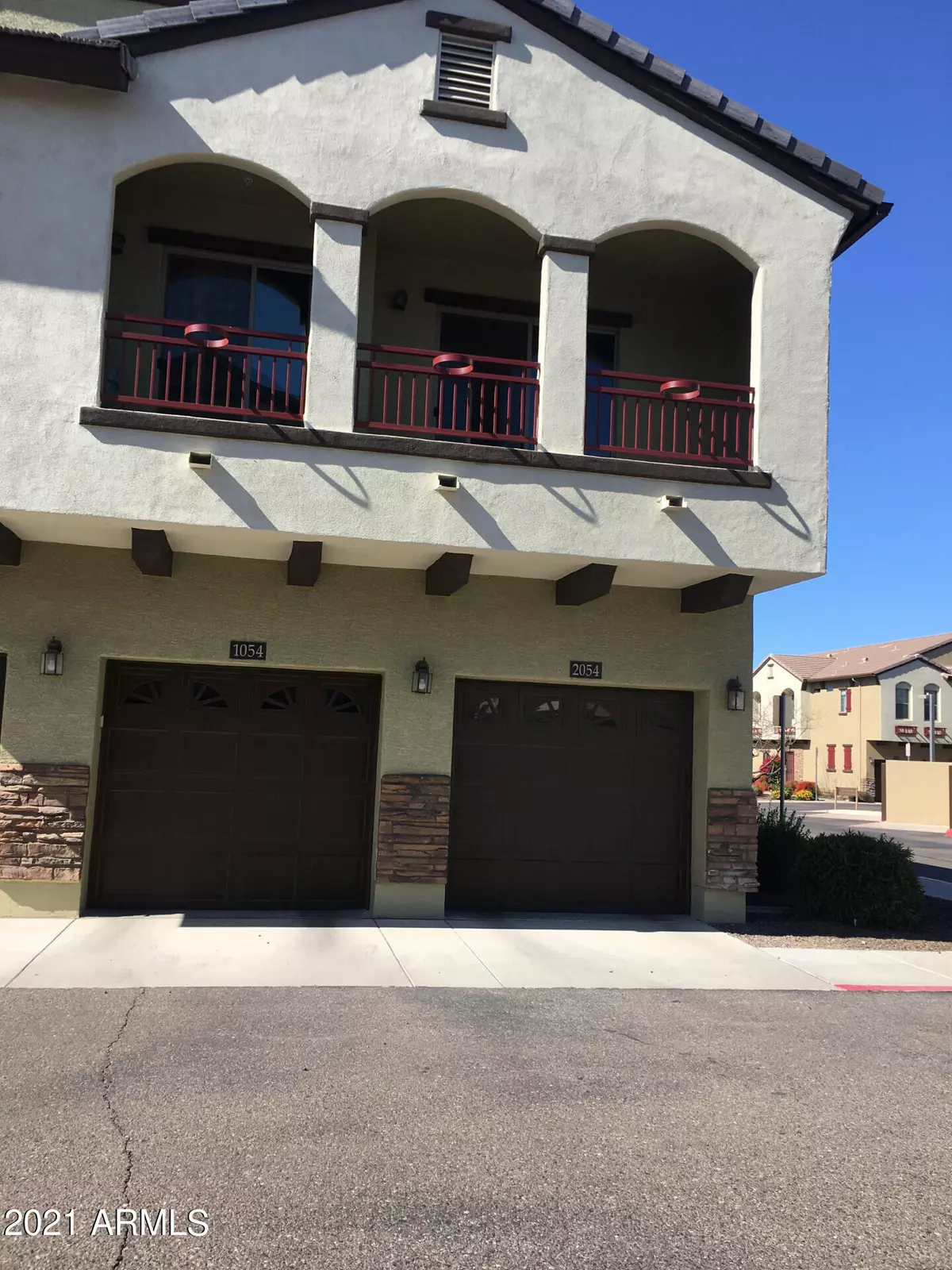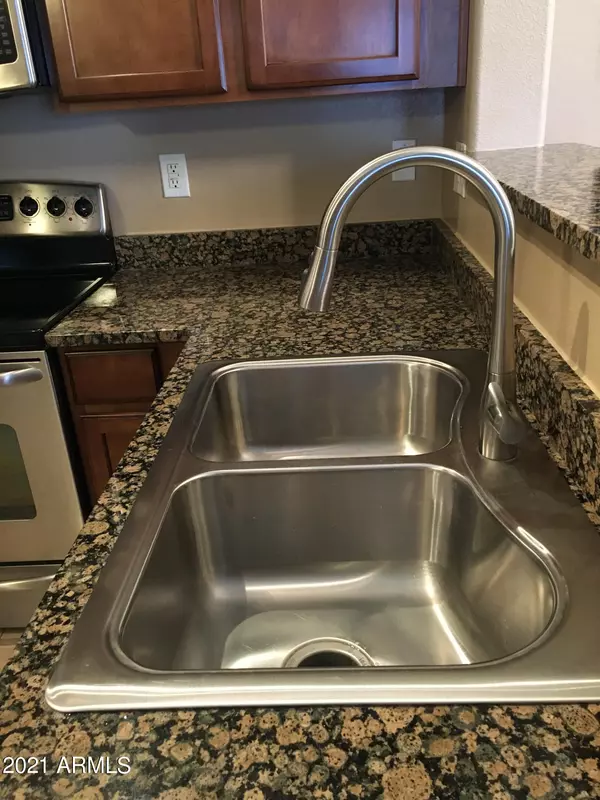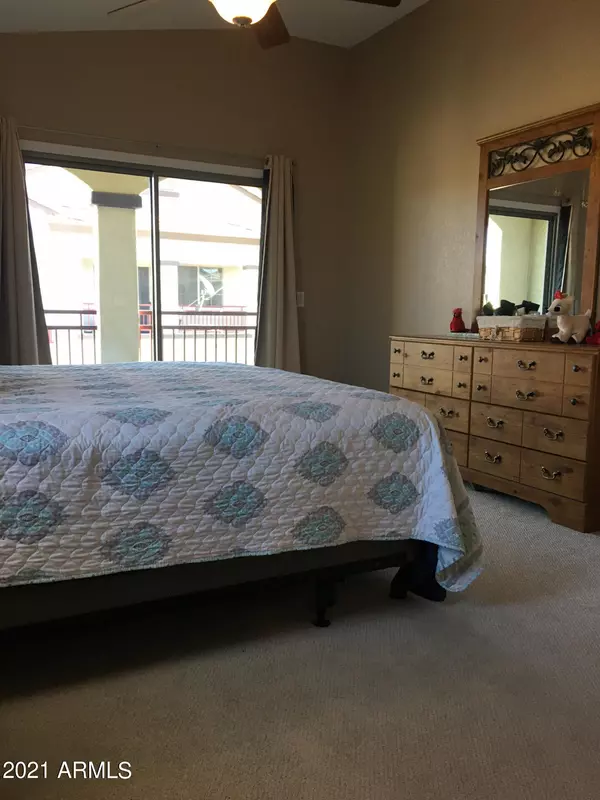$280,000
$260,000
7.7%For more information regarding the value of a property, please contact us for a free consultation.
2 Beds
2 Baths
1,091 SqFt
SOLD DATE : 06/07/2021
Key Details
Sold Price $280,000
Property Type Townhouse
Sub Type Townhouse
Listing Status Sold
Purchase Type For Sale
Square Footage 1,091 sqft
Price per Sqft $256
Subdivision Pinnacle At Desert Peak Condominium
MLS Listing ID 6220947
Sold Date 06/07/21
Bedrooms 2
HOA Fees $270/mo
HOA Y/N Yes
Originating Board Arizona Regional Multiple Listing Service (ARMLS)
Year Built 2008
Annual Tax Amount $1,333
Tax Year 2020
Lot Size 1,981 Sqft
Acres 0.05
Property Description
This must see spacious 2 bedrooms, 2 baths condo is move in ready. It features a split-level bedroom floor plan with a 1-car garage below. Upgraded maple kitchen cabinets with granite countertops, and has a new stainless sink, faucet, and lighting fixture. Garage has an epoxy floor coating and has spacious overhead storage. The second bathroom has had the shower remodeled including tile and a new shower fixture. Convenience of a gated luxury condo community that includes a pool, spa, gated entrance, playground area, and green spaces. Conveniently located close to the 101 loop and Highway 51. All appliances included with sale. The Stove, refrigerator, dishwasher, and microwave are all stainless.
Location
State AZ
County Maricopa
Community Pinnacle At Desert Peak Condominium
Direction North on Cave Creek road, go east on East Mine Creek Road.
Rooms
Other Rooms Family Room
Master Bedroom Upstairs
Den/Bedroom Plus 2
Separate Den/Office N
Interior
Interior Features Upstairs, Pantry, Full Bth Master Bdrm, Granite Counters
Heating Electric
Cooling Refrigeration
Flooring Carpet, Tile
Fireplaces Number No Fireplace
Fireplaces Type None
Fireplace No
SPA Heated, Private
Laundry Dryer Included, Inside, Washer Included, Upper Level
Exterior
Exterior Feature Balcony, Playground
Parking Features Dir Entry frm Garage, Electric Door Opener, Assigned, Gated, Permit Required
Garage Spaces 1.0
Garage Description 1.0
Fence Block, Wire, See Remarks
Pool Fenced
Landscape Description Irrigation Front
Community Features Pool
Utilities Available SRP, APS
Amenities Available Management
Roof Type Composition, Tile
Building
Lot Description Desert Front, Irrigation Front
Story 2
Builder Name D R Horton
Sewer Public Sewer
Water City Water
Structure Type Balcony, Playground
New Construction No
Schools
Elementary Schools Boulder Creek Elementary School - Phoenix
Middle Schools Mountain Trail Middle School
High Schools Pinnacle High School
School District Paradise Valley Unified District
Others
HOA Name Associated Asset Mgm
HOA Fee Include Roof Repair, Water, Front Yard Maint, Common Area Maint, Garbage Collection, Street Maint
Senior Community No
Tax ID 212-44-280
Ownership Fee Simple
Acceptable Financing Cash, Conventional
Horse Property N
Listing Terms Cash, Conventional
Financing Conventional
Read Less Info
Want to know what your home might be worth? Contact us for a FREE valuation!

Our team is ready to help you sell your home for the highest possible price ASAP

Copyright 2024 Arizona Regional Multiple Listing Service, Inc. All rights reserved.
Bought with eXp Realty

"My job is to find and attract mastery-based agents to the office, protect the culture, and make sure everyone is happy! "






